Please contact David Hams from Magain Real Estate for all your property advice
This expansive 2-storey residence is situated on a generous 667m2 block, offering flexible living arrangements with a unique split-level design. Perfectly catering to large families or those seeking dual occupancy potential, this property presents endless possibilities in a private, convenient location.
Seaford Rise is perfectly positioned near quality schooling options, Seaford Central shopping centre and its boutique stores while public transport options are close by along with the sensational Moana Beach. The McLaren Vale Wine Region with its multiple cellar doors is only a 10 minute drive away while the Adelaide CBD is just 40 minutes via the convenient Southern Expressway!
The home itself is positioned across from a park and boasts a private frontage with low maintenance garden and path leading to the front porch. A single driveway with roller door access to a long driveway leads to a large powered shed at the rear. This secure entry ensures privacy while providing ample off-street parking.
Entering the downstairs area you are welcomed by a spacious hallway with high ceilings. The front of the home houses a main bedroom with a walk-in robe and ensuite. Across the hall is a formal lounge with a feature bay window seating area, offering a great space to watch a movie or read your favourite book.
Further down the hallway, the home opens into a light-filled open-plan kitchen, dining, and living space. The well-equipped galley-style kitchen features a stainless steel double sink, gas cooktop, wall oven, ample cupboard storage, and a long breakfast bar. This area is enhanced by two ceiling fans, a wall split AC unit, and sliding door access to an enclosed outdoor entertaining space, complete with a slow combustion heater and wall oven.
Three additional bedrooms, all with built-in robes and ceiling fans, are positioned towards the rear of the home, along with a small study nook. A three-way bathroom with a separate bath, and a laundry room with external access, complete the spacious lower level layout.
The upstairs retreat is accessed via stairs from the main downstairs living area or an external staircase. This upper level impresses with timber finishes and a spacious kitchen/family area. The kitchen offers a stainless steel sink, gas cooktop, rangehood, and timber benchtops with ample storage. The living space includes built-in bench seating and sliding door access to a balcony, where you can enjoy stunning ocean views from a private and secluded balcony.
The large upstairs bedroom features a ceiling fan and built-in robe. A huge walk-in-robe and impressive ensuite bathroom with a spa bath, dual rain shower heads and double vanity complete this stunning upstairs retreat!
The home is well serviced by multiple ceiling fans throughout, 2 x wall split AC units and a solar panel system.
The rear of the property boasts a large 6.95m x 6.99m powered shed with concrete flooring, mezzanine storage, and a shed conversion offering a small bathroom and sleeping quarters.
Low-maintenance landscaping includes artificial turf, a private seating area, a fernery, and an additional undercover entertaining area. A garden shed, five rainwater tanks plumbed to the house, and an external staircase to the upper living quarters complete the homes handy outdoor features.
This property is a rare offering, catering to large families or those seeking flexible living arrangements. Whether you're looking for a spacious family home or an investment opportunity, this residence ticks all the boxes. Don't miss your chance to secure this exceptional home with limitless potential.
For further information or assistance contact David Hams 0402204841 or Mitch Portlock 0431418516 anytime...
All floor plans, photos and text are for illustration purposes only and are not intended to be part of any contract. All measurements are approximate and details intended to be relied upon should be independently verified. (RLA 222182)

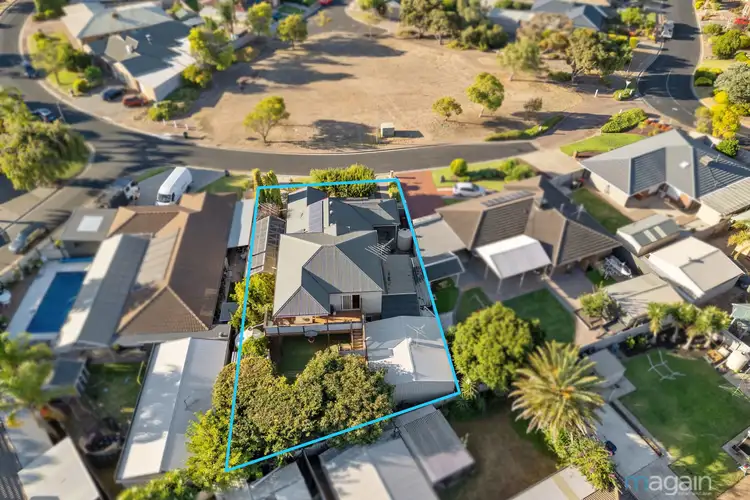
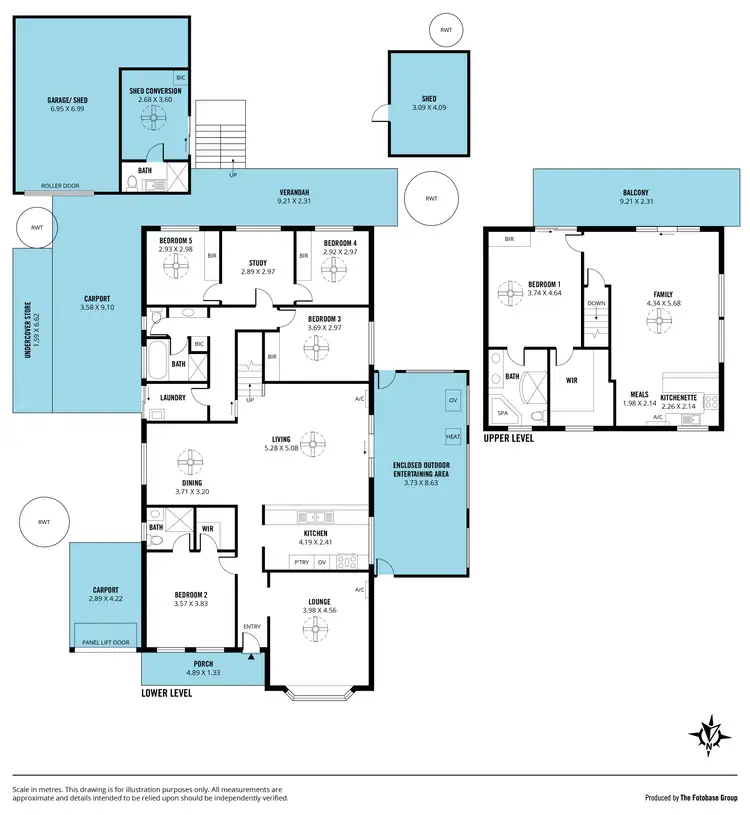
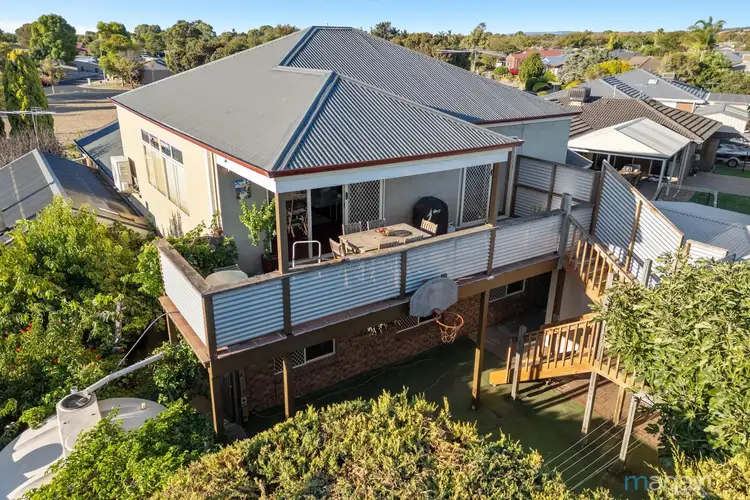
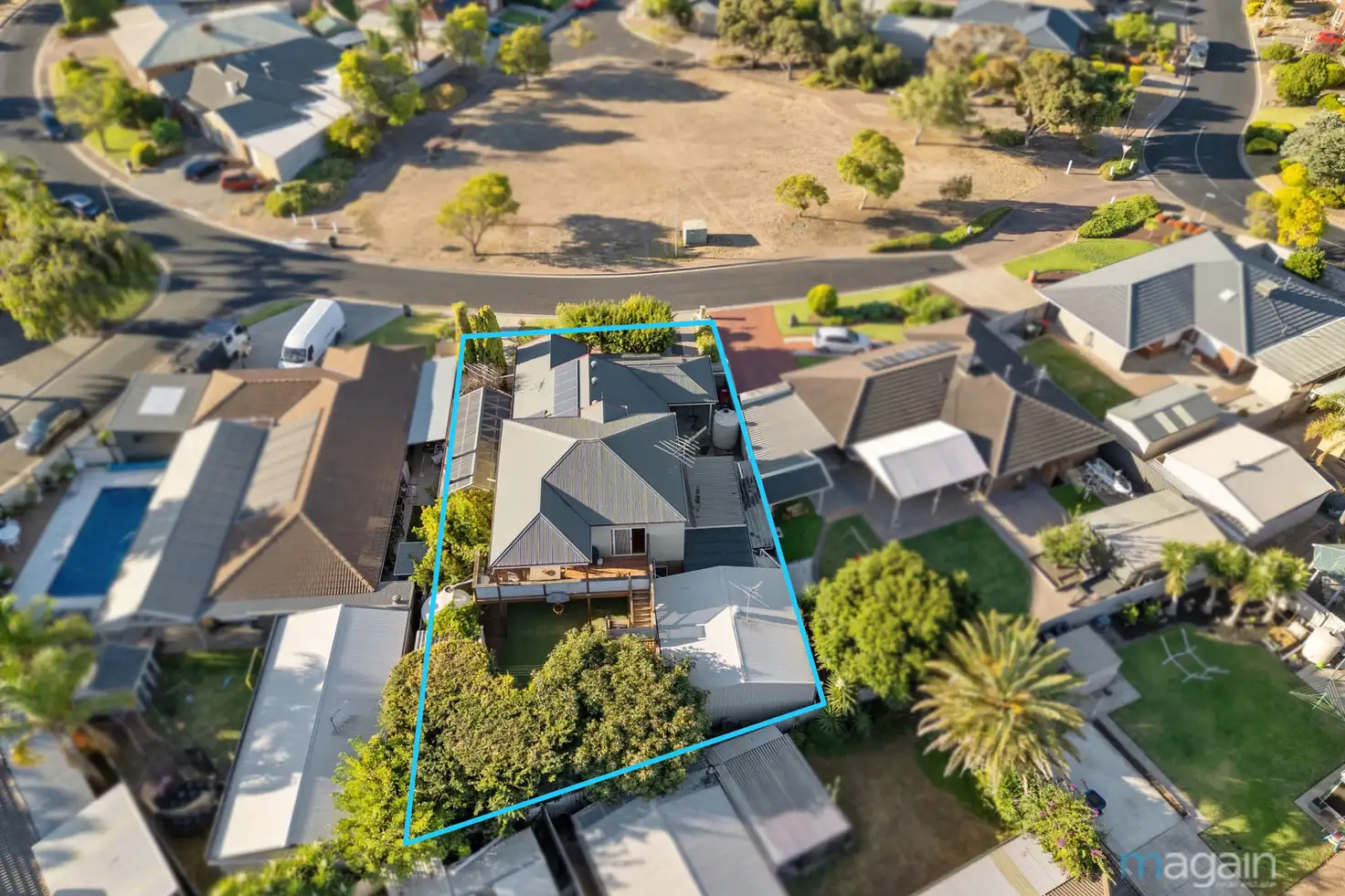


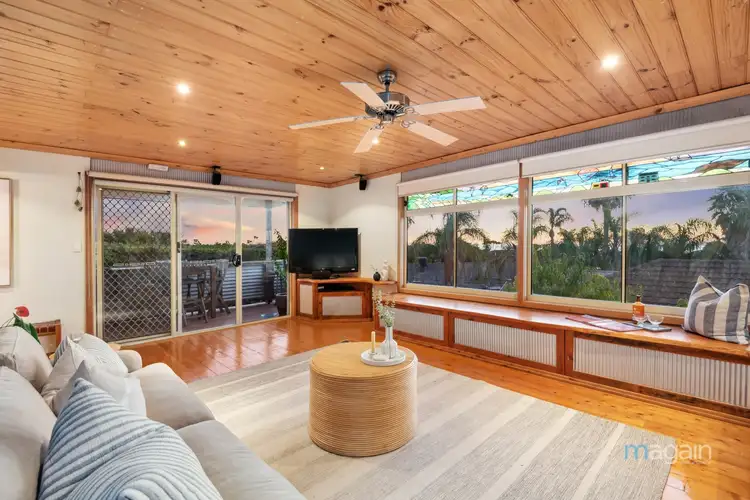
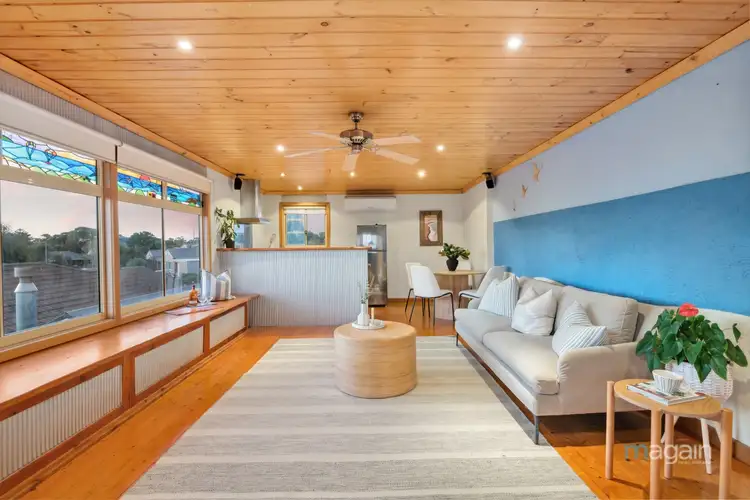
 View more
View more View more
View more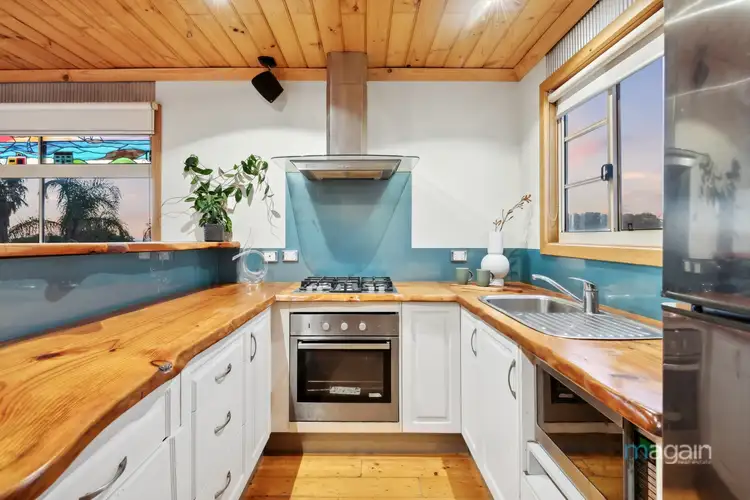 View more
View more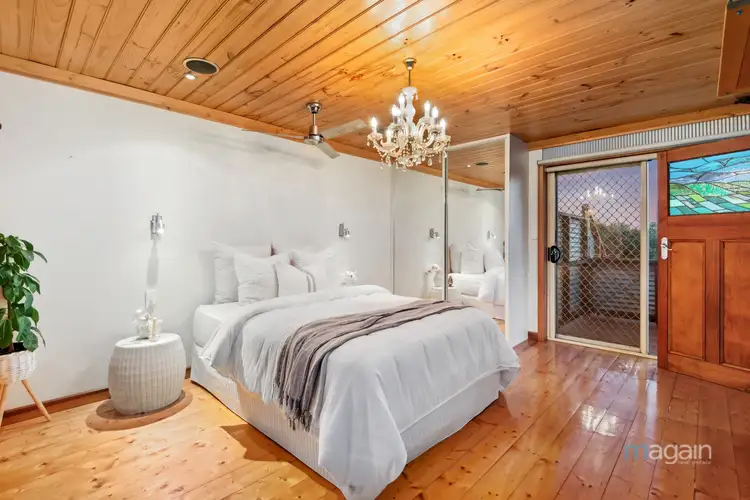 View more
View more


