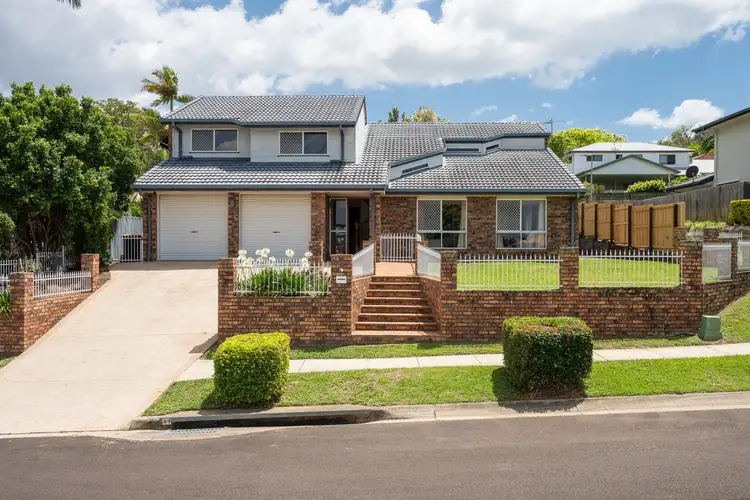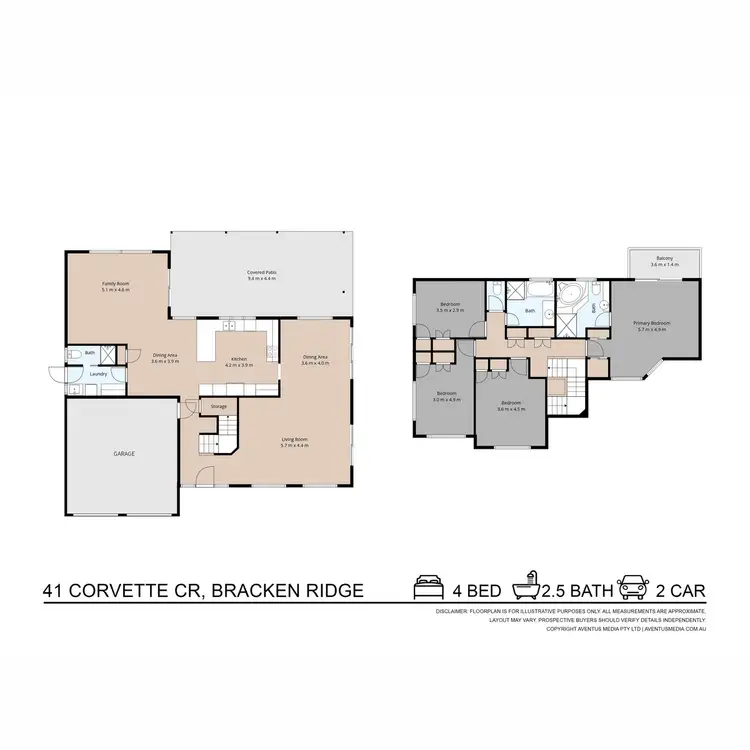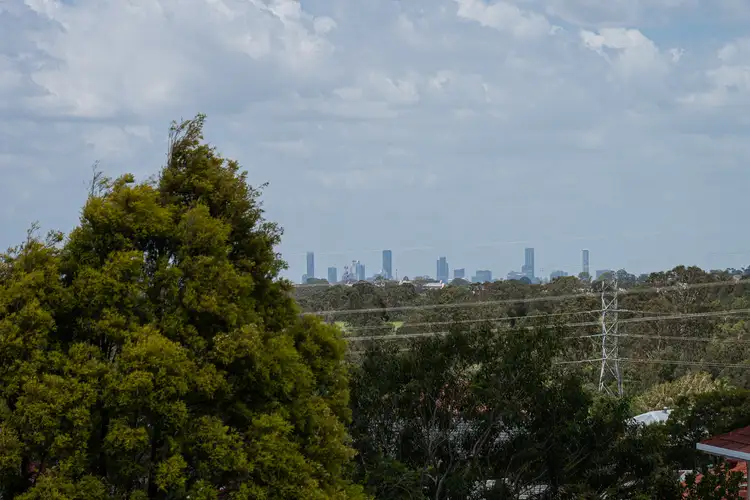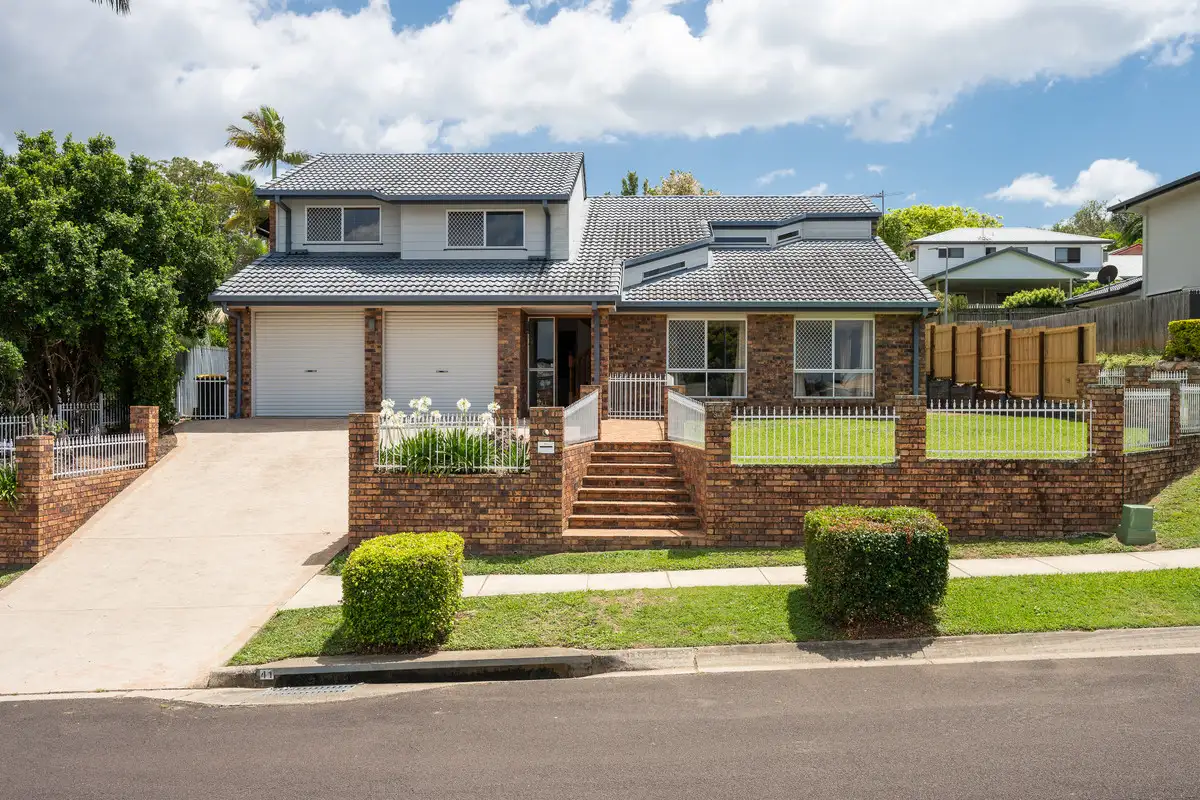Discover an elevated double-storey brick residence that blends generous family living with peaceful city views and superb outdoor entertaining.
From the moment you step inside, the home makes an impression with its striking central timber staircase, an architectural feature that anchors the layout and immediately sets the tone for the spacious design to follow.
To the right, the formal living and dining rooms unfold in an open-plan configuration, enhanced by carpeting, expansive windows and glass doors that invite an abundance of natural light to cascade through the home. Soaring vaulted ceilings elevate the room's sense of grandeur, creating a warm yet impressive space ideal for hosting guests or enjoying quiet evenings in comfort.
Flowing effortlessly from the formal areas is the heart of the home, an inviting kitchen perfectly equipped for family life and entertaining. A wrap-around benchtop with breakfast bar seating offers plenty of space for casual meals, while the thoughtful layout incorporates a double sink, electric cooktop, dishwasher, abundant cabinetry, and dedicated appliance storage. A charming servery window opens directly to the outdoor entertaining zone, making alfresco dining seamless.
Adjoining the kitchen is a relaxed meals area and an additional living or family space, a flexible zone that can adapt to your lifestyle, whether it's a playroom, media retreat, or everyday casual lounge. Air conditioning adds year-round comfort and sliding glass doors lead you out to the expansive covered patio.
The outdoor area is a true highlight of the property. Overlooking the sparkling swimming pool, the patio provides the perfect backdrop for weekend barbecues, family gatherings, or peaceful mornings spent soaking in the surrounding tranquillity. A generous grassed yard wraps around the side and front of the home, creating an ideal space for children to play or pets to roam freely.
Inside, the ground level also includes a well-appointed bathroom with shower, perfect for pool users, a practical laundry with direct external access, and an oversized under-stair storage area.
Upstairs, the accommodation wing offers four well-designed bedrooms, ensuring comfort and privacy for every member of the household. The master suite is a true retreat, complete with air conditioning, a walk-in robe, a spacious ensuite featuring a spa bath, and its own private balcony capturing elevated views.
The remaining three bedrooms are all generously sized and include built-in wardrobes and ceiling fans. A large main bathroom with both bath and shower, along with a separate toilet, services the upper level, while multiple hallway linen cupboards add to the home's excellent storage capacity.
Additional features such as a double lock-up garage, security screens, and shutters across many windows and doors enhance both convenience and peace of mind.
Boasting a versatile floorplan, superb natural light, and a spectacular outdoor setting, this exceptional Bracken Ridge residence presents a rare opportunity to secure a spacious family home in a sought-after location.
Key Features:
• Elevated double-storey brick home with city views
• Central timber staircase
• Formal open-plan living and dining with vaulted ceilings
• Light-filled spaces with large windows and glass doors
• Well-equipped kitchen with wrap-around bench and breakfast bar
• Electric cooktop, double sink, dishwasher and ample storage
• Servery window from kitchen to outdoor entertaining area
• Casual meals area and additional flexible living/family space
• Air conditioning to family living area and master bedroom
• Large covered patio overlooking the swimming pool
• Generous grassed yard wrapping around the home
• Ground-floor bathroom with shower—ideal for pool use
• Separate laundry with outdoor access
• Three bedrooms upstairs, all with ceiling fans and built-in robes
• Oversized master bedroom with walk-in robe, ensuite with spa bath and balcony
• Main bathroom with bath, shower and separate toilet
• Ample hallway linen storage
• Double lock-up garage
• Security screens and shutters on many windows and doors
Location Highlights:
• 1.3km to St Joseph's Catholic Primary School
• 1.5km to Bracken Ridge State School
• 1.6km to Bracken Ridge Plaza
• 2km to Bill Brown Sports Reserve
• 2.1km to TAFE Queensland Bracken Ridge Campus
• 2.4km to Norris Road State School
• 2.4km to Bracken Ridge Library
• 3.6km to Carseldine Station
• 4.1km to Sandgate District State High School
• 5.2km to Sandgate Foreshore
• 18km to Brisbane Aiport
• 30km to Brisbane City
Whether relaxing by the pool, entertaining on the patio, or enjoying the elevated views from the upper level, this home offers a lifestyle of comfort, style, and endless possibility. Contact the Johnny & Ly Team for more information today!








 View more
View more View more
View more View more
View more View more
View more
