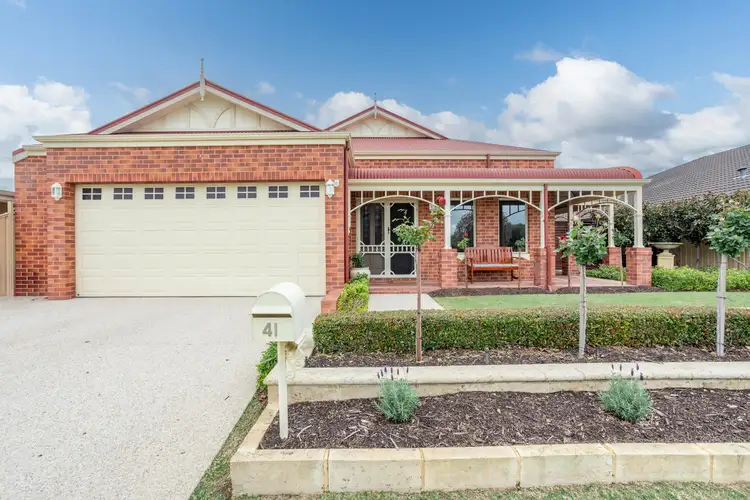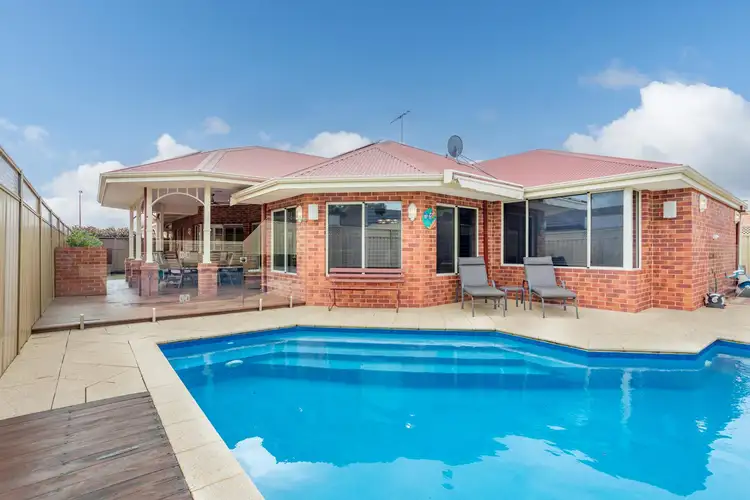Bailey Devine Real Estate would like to welcome you to 41 Cromarty Gardens, Canning Vale; a property to rival all others!
Nestled in a picturesque Canning Vale neighbourhood, this traditional high end residence offers a haven of modern living tailored to meet and exceed the needs of today's discerning homeowner!
Showcased in a sought after location with awe inspiring street appeal, a meticulously presented front elevation all overlooking parklands giving it that instant wow factor before you even open the front door.
Step inside to discover an inviting interior, thoughtfully designed to maximize both space and functionality with soaring high ceilings and warm wooden floor boards throughout.
The heart of the home is the expansive open-plan living area, where natural light floods in through large windows creating an ambiance of warmth and tranquility. Dressed with quality wood shutters and styled in a neutral classic decor. The seamless flow between the living, dining, and kitchen areas provides the ideal setting for entertaining guests or simply relaxing in your very own abode.
A separate theatre room offering that extra perk of another living area to enjoy the latest blockbusters and a private study are situated at the front of the home taking advantage of the adjacent parkland view.
Retreat to a luxurious resort style master suite, and private ensuite, spacious in size and complimented with large light filled windows overlooking your very own custom design outdoor oasis. The walk-in wardrobe offers plenty of storage space for your wardrobe essentials, keeping your belongings organized and easily accessible.
Three additional large bedrooms, each equipped with built-in robes, and built in desks provide comfortable accommodations for family members or guests. Perfect for the kids to have their own space to study.
A generous sized centrally located bathroom ensures convenience for all occupants, with its contemporary design and quality finishes.
Step outside to the alfresco area, where you can enjoy outdoor dining, barbecues, or simply unwind with a book while overlooking the low-maintenance, spacious and well designed backyard. Be blown away by the custom designed corner swimming pool surrounded by decking and a water features to add that extra pizazz and Versace style finish.
Located opposite a gorgeous park, this home offers endless opportunities for outdoor recreation and leisure.
A short drive will take you to shops, restaurants, and amenities, ensuring that errands and daily necessities are always within easy reach. Families will appreciate the proximity to sought after schools, providing quality education for children of all ages. And with convenient freeway access nearby, commuting to work or exploring the surrounding area is a breeze.
Open to inspect this Sunday! All this and more could be yours...
Additional Property Features:
Reverse cycle ducted air-conditioning
Solar Heating to Swimming Pool
Built in outdoor bbq, sink and bar fridge
Spa in the main bedroom ensuite
Sonos system, with built in speakers through main areas including Alfresco and pool area
High ceilings, 34c, in main areas
Large garage, with roller door rear access
Monitored Alarm System
Across the road from Cromarty Park, playground, walk ways
Within walking distance to several primary schools (St Emilie's, Excelsior, Campbell, Caladenia) and high school, Canning Vale College
Near to shopping centres, Livingstone and the Vale
Walking distance to public transport
Council Rates $2800
Water Rates $1500
Builder Peter Stannard Homes
Built in 2011








 View more
View more View more
View more View more
View more View more
View more

