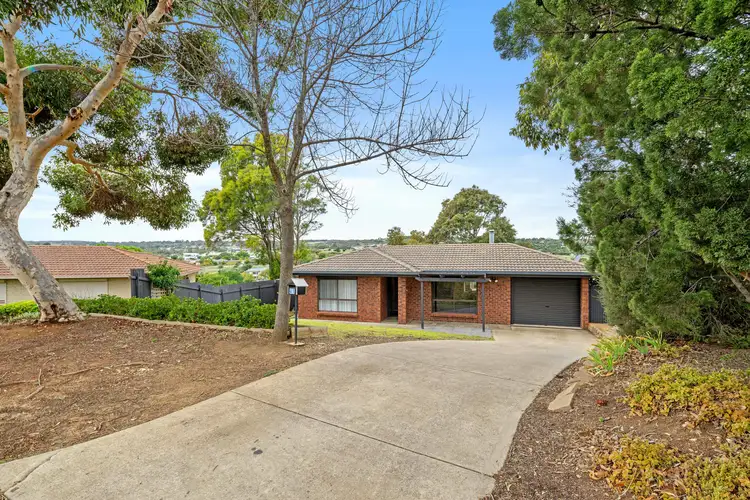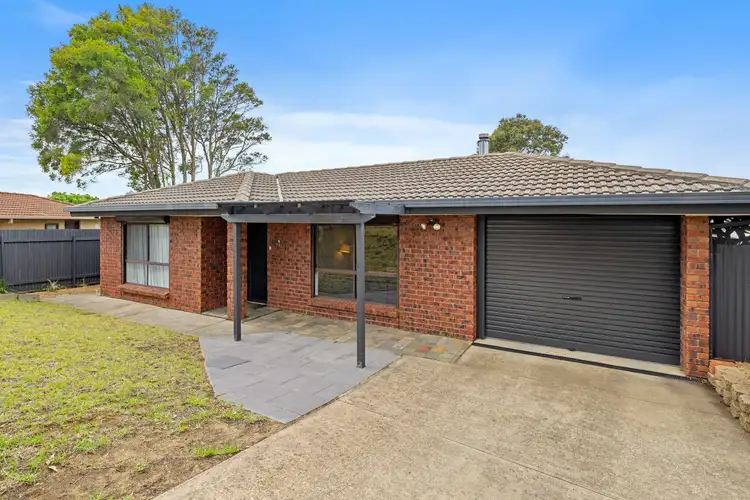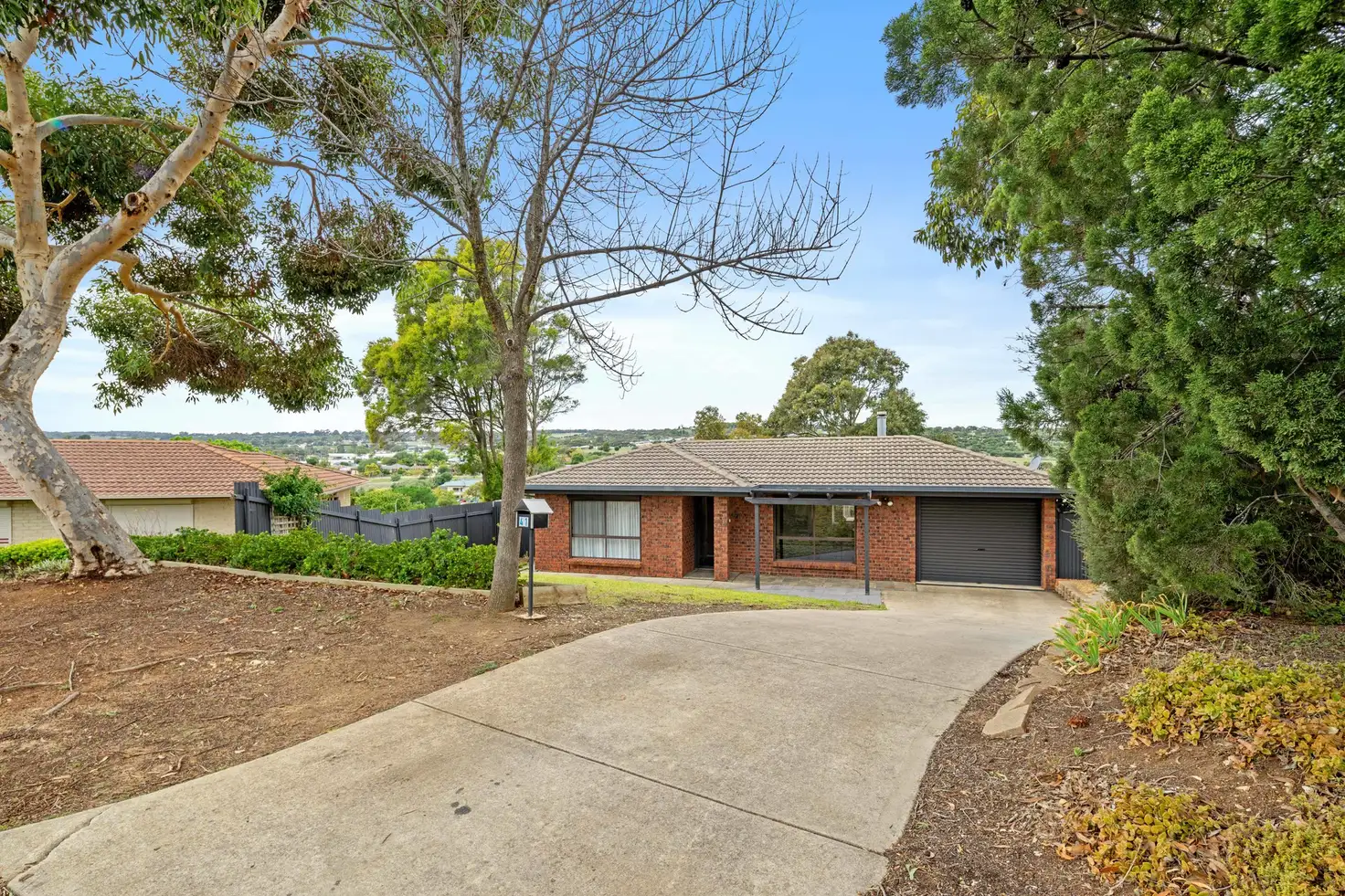Travis Denham and Chanelle Zadey are pleased to welcome you to 41 Cumberland Crescent, Huntfield Heights.
Positioned in an exceptional and convenient location, and upon a generously sized block, this beautifully presented, three-bedroom home is absolutely perfect for first home buyers, growing families, and investors alike. With modern design elements throughout, a spacious and versatile floorplan including two living areas and a gorgeous, extensive backyard with unparalleled views of the valley; this home is packed with so much to love.
As you enter the home, you cannot help but notice how well this property has been maintained by the current owners. The front living & dining area benefits from a front-facing window that spills stunning natural light into the room and there is plenty of space to entertain friends and the extended family. Additionally, a comforting, slow combustion fire services this area and is guaranteed to keep you and your guests warm, even on the coldest days.
The kitchen is designed to absolute perfection, with a gorgeous, white-tile splash back that is complimented by decorative cabinetry & black fixtures. Quality appliances include a gas cooktop & rangehood, as well as a new Westinghouse oven and a dishwasher.
Plenty of benchtop area allows the cooking enthusiast room to invent & create whilst ample cupboard & pantry space allows room for storage convenience.
The contemporary finish on the kitchen truly compliments the designs evident throughout the rest of the home.
To the left of the entry, we will find the master bedroom which also benefits from an abundance of natural light and is spacious enough to customise the room to suit your own personal preference. All three bedrooms benefit from a ceiling fan and a built-in wardrobe to cater for your storage needs.
The floorplan is exceptionally functional as all bedrooms are in close proximity to the home's main bathroom and laundry.
The bathroom is equipped with spacious vanity, walk-in shower, bath, and separate toilet. Not only is this bathroom layout highly practical, but it also presents beautifully, with the combination of grey & white tiling that is complimented by the black vanity. There is also plenty of cupboard space for organised placement of your linen.
Like the inside of the home, the outside is simply fantastic. The front of the home has a neat and tidy street presence as well as a single, double-length carport for safe storage of your vehicle. There is plenty of extra parking on the drive-way, which is ideal to keep your cars off the main street.
For added privacy, the front living and all three bedrooms have roller shutters on the windows which gives you a sense of security within your home.
As the outdoor entertainment area is under a verandah, this allows you to entertain all year round. The backyard is perfect for kids and pets with an extensive grass area as well as an in-built cubby house.
For the savvy handyman or green thumb, there is also plenty of shed space for safe storage of garden equipment & tools; and for added convenience, the main shed is complete with 15 Amp power.
In terms of location, you won't find much better than this. Located in close proximity to Colonnades Shopping Precinct, Port Noarlunga Beach, a number of quality schools, parks & reserves and within walking distance to public transport; the convenience in location that this home offers is exceptional.
Disclaimer: All floorplans, photos and text are for illustration purposes only and are not intended to be part of any contract. All measurements are approximate and details intended to be relied upon should be independently verified.









 View more
View more View more
View more View more
View more View more
View more


