Positioned on a 737 sqm (approx) allotment, this family home circa 1924 is going on the market for the first time in 56 years, and presents endless opportunities. Whether you're looking to move in, your next renovation project or investment. There is also potential for redevelopment (STPC).
The home features a spacious lounge room, with large windows and an ornate fireplace. The three bedrooms are of good size, and the master bedroom is fitted with floor to ceiling, full length wardrobes and a ceiling fan.
The spacious kitchen offers ample bench and storage space, and includes a 900mm gas cooktop and electric fan forced oven, and a wrap around bench, providing additional seating and back yard access. The dining room adjacent leads through to the utility room and laundry room, which includes an additional WC.
Outside, a verandah runs almost the full width of the block, creating an ideal entertaining space. The gardens are sprinkled with established trees and plants, and also offers plenty of open space for children and pets to play. Ample off-street parking available including a drive through carport, plus a fully lined 4m x 7m shed suitable for home office, gym, rumpus room or man cave.
Located within the tightly held suburb of Hilton, adjacent to Mile End and Richmond, this home's location provides easy access to the CBD and is within walking distance of local shops, cafes, and a variety of great restaurants. Only a quick stroll to two bus routes. It's also situated within the sought-after zones for Adelaide High and Adelaide Botanic High School, with several excellent primary school options close by.
Key Features
- Three bedrooms, master fitted with floor to ceiling, full length wardrobes
- Spacious lounge with ornate fireplace
- Kitchen boasts ample storage and bench space, a gas cooktop and outdoor access
- Separate dining room
- Laundry and utility room at the back of the home
- Bathroom with a bathtub, plus 2nd WC just off the laundry
- Solid Jarrah floors
- Undercover entertaining area overlooking the gardens
- Plenty of room for children and pets to run and play
- Ample off-street parking including a drive through carport
- Fully paved driveway and entertaining area
- Fully lined 4m x 7m shed suitable for home office, gym, rumpus room, man cave
- Evaporative air conditioning and gas wall heater
Specifications
Title: Torrens Title
Year built: c1926
Land size: 737 sqm (approx)
Site dimensions: 16.45m x 44.8m (approx)
Council: City of West Torrens
Council rates: $1,666.95pa (approx)
ESL: $171.60pa (approx)
SA Water & Sewer supply: $209.22pq (approx)
(STPC) Subject To Planning Consent
All information provided including, but not limited to, the property's land size, floorplan, floor size, building age and general property description has been obtained from sources deemed reliable. However, the agent and the vendor cannot guarantee the information is accurate and the agent, and the vendor, does not accept any liability for any errors or oversights. Interested parties should make their own independent enquiries and obtain their own advice regarding the property. Should this property be scheduled for Auction, the Vendor's Statement will be available for perusal by members of the public 3 business days prior to the Auction at the offices of LJ Hooker Mile End at 206a Henley Beach Road, Torrensville and for 30 minutes prior to the Auction at the place which the Auction will be conducted. RLA 242629
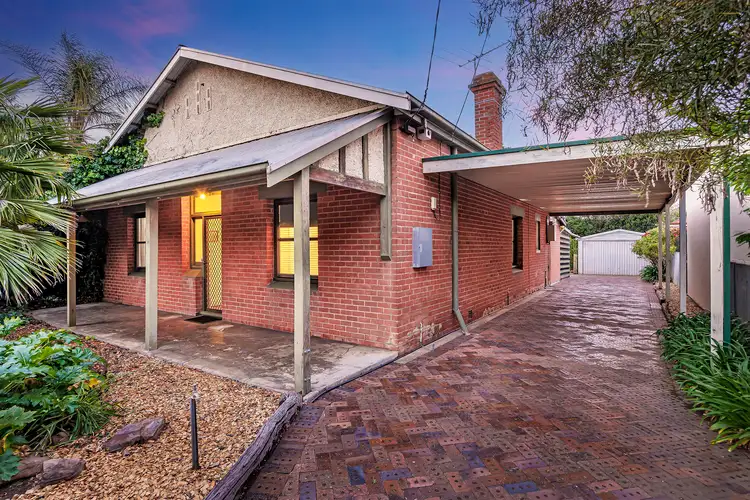
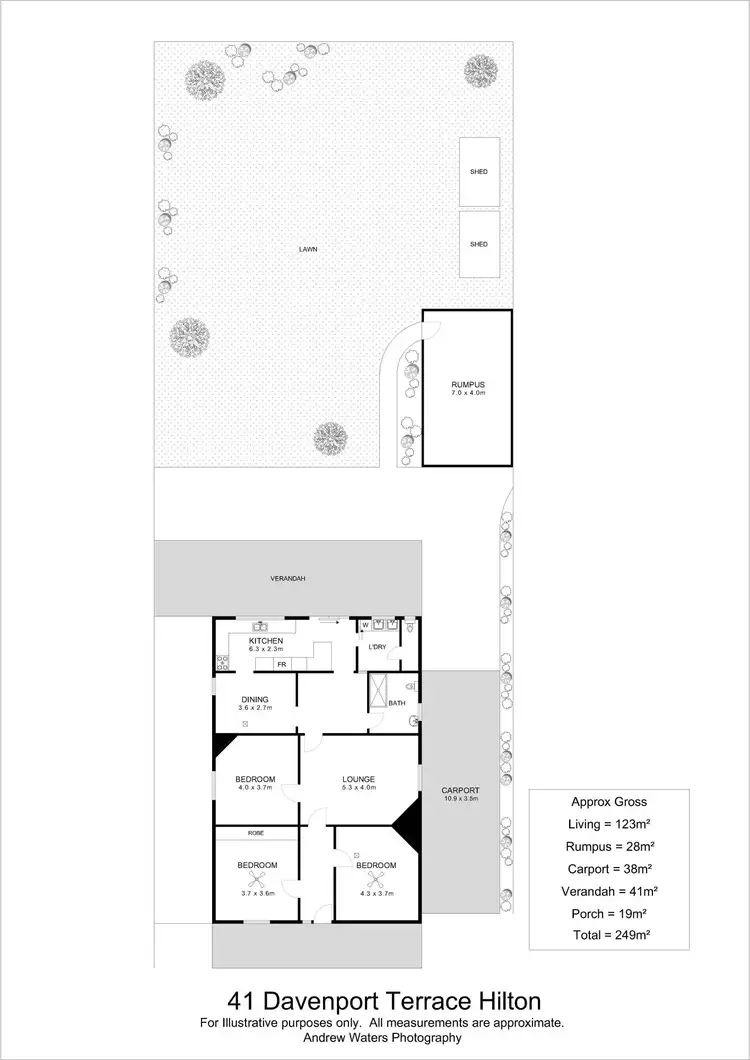
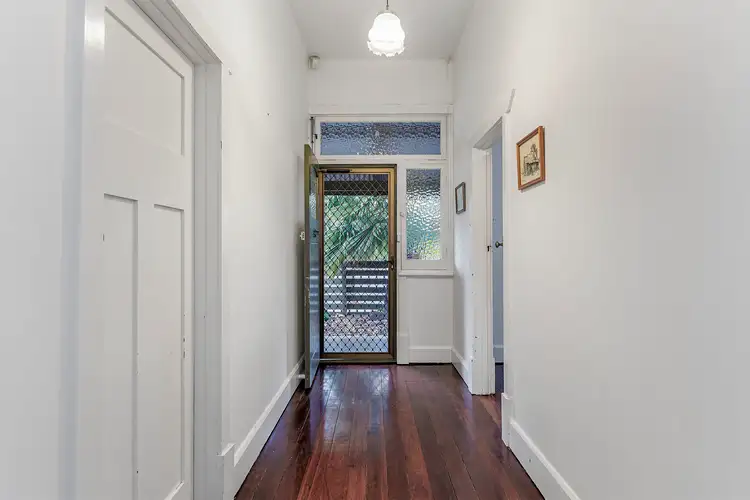
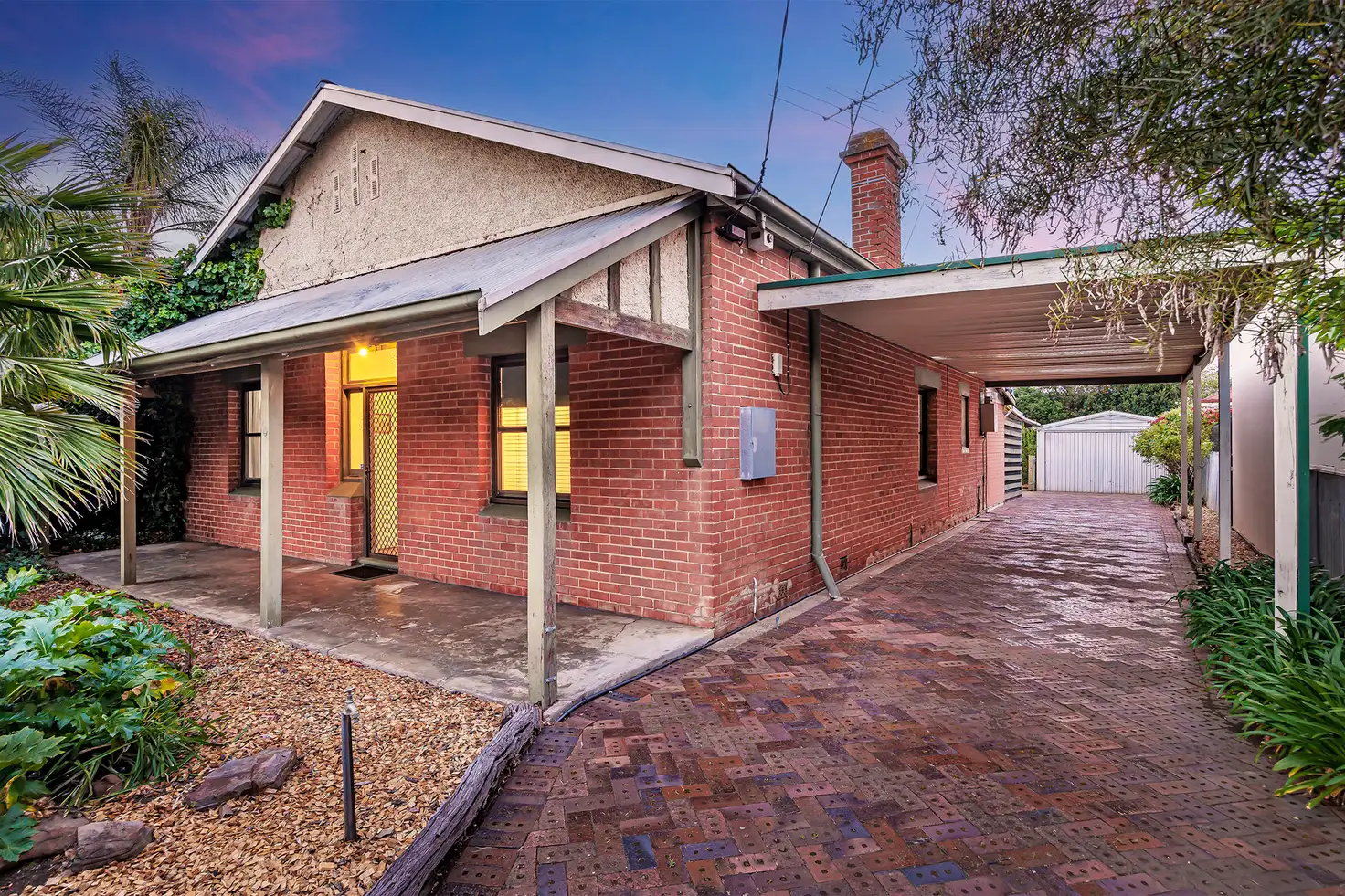


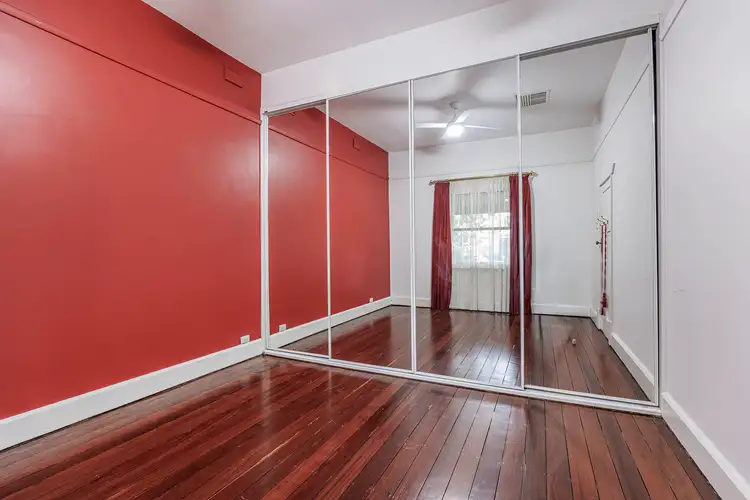
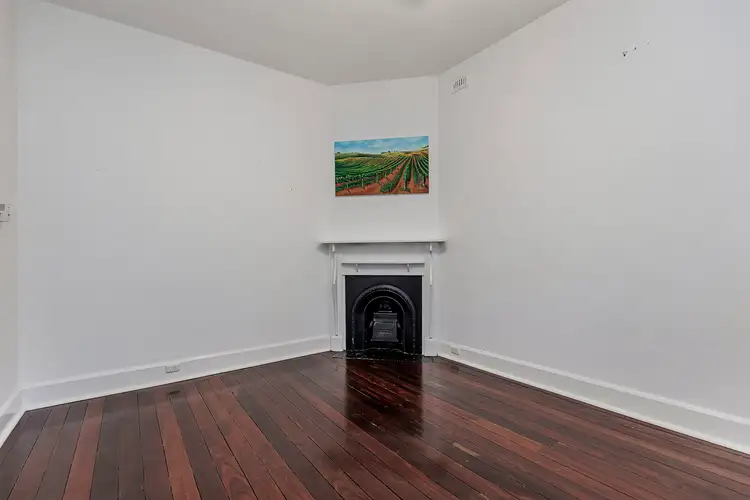
 View more
View more View more
View more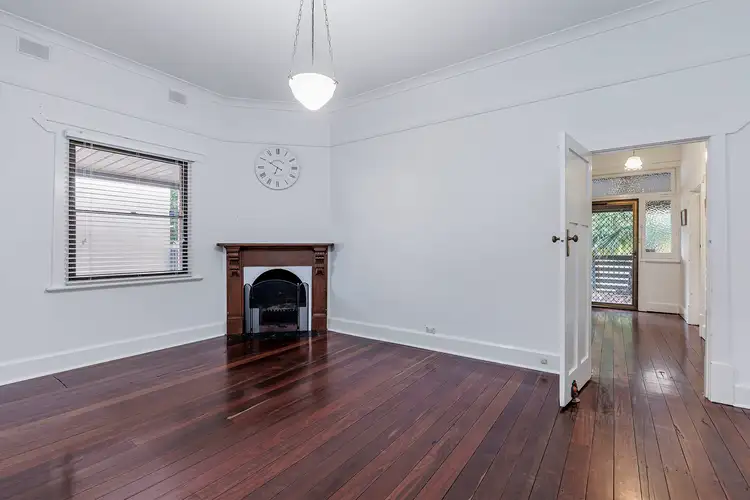 View more
View more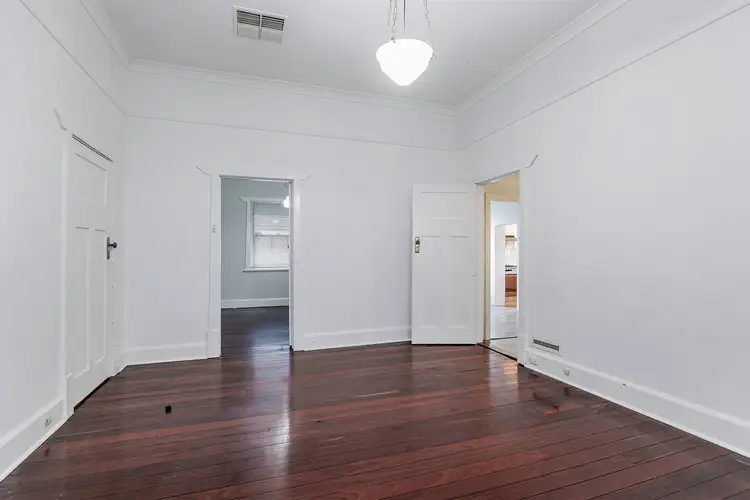 View more
View more
