Property to be auctioned onsite 09/12/2023 at 3:45pm with offers welcome prior.
Nestled behind pretty front gardens on a quiet, tree-lined street, this beautifully renovated and extended masterpiece has been carefully designed to capture the true essence of family life. This home exudes warmth and comfort while remaining wonderfully practical for a busy, growing family. From the large, private garden to the tastefully modernised interiors, this home offers something special, the current owners of this property having spent time and love on creating not just a house but a home that will withstand the test of time.
Features Overview:
- North-facing to the rear, offering ample sunshine especially on the large deck
- Single level, practical floorplan, perfect for the growing family
- Stunning open plan kitchen/dining area, bathed in natural light, with views out to the large sun-soaked garden
- Immaculately renovated kitchen with walk-in pantry, stone benchtops, breakfast bar, ample storage space, and quality appliances
- Light and airy master bedroom with built in wardrobes spanning the length of one wall, double doors opening onto the deck, and a spacious ensuite featuring floor to ceiling marble tiles
- Three further beautiful bedrooms, two with spacious built-in wardrobes,
- Modern family bathroom with floor to ceiling marble tiles, wall hung vanity, and separate bath and shower
- Custom-built study area with large double built in desk
- Newly landscaped front gardens with gorgeous established trees enhancing privacy
- Large outdoor deck area seamlessly flows from the kitchen, making it the perfect entertaining space
- Large flat block with ample lawn, perfect for the kids to play, bordered with privacy hedging and beautiful flowering camellias, magnolias and roses
- Newly installed 26 panel 10kw solar system
- Newly installed Sanden heat pump hot water system to maximise solar efficiency
- Undercover, gated carport
- Built in 1962 but fully renovated in 2018
- NBN connected with Fibre to the Node with VDSL2 internet
- EER (Energy Efficiency Rating): 5.0 Stars
Location highlights:
- Excellent location within easy distance of local shops, restaurants and cafes including The Knox, Watson GP, pharmacy
- Walking distance to public and private schools, day-care providers, parks, green spaces, and playgrounds (notably including the imminent Inner North Play Space, due for construction in 2024)
- 10 min walk to light rail station
- 5 min drive to Dickson shops
- Walking distance to Epic Farmers market
- Ease of access to main arterial roads
Sizes (Approx.)
- Internal Living: 166.75 sqm
- Deck: 35.21 sqm
- Carport: 21 sqm
- Total residence: 222.96 sqm
Prices:
- Rates: $1,078 per quarter
- Land Tax (Investors only): $1,957.75 per quarter
- Conservative rental estimate (unfurnished): $820-$840 per week
Construction Information:
- Flooring: Timber bearers and joists
- External Walls: Brick veneer
- Roof Framing: Original residence: Conventionally pitched roof framing
- Extension: Truss roof framing
- Roof Cladding: Concrete roof tiles
- Fascia: Timber fascia boards
- Gutters: Metal gutters
- Fences: Mixture of timber fencing and Colourbond fencing
- Window Frames: Predominantly aluminium window frames
- Window Glazing: Single and double-glazed windows
Established in the 1960s, Watson is a beautiful inner-north suburb, just a short hop from the bustling hub of Dickson, with its new shopping village, and Canberra's CBD. Watson has a family-friendly, community feel and features mature tree-lined streets, numerous green spaces and play areas, as well as the delights of Mt Majura's walking and bike trails. After enjoying all this, you can sample delicious food and a welcome coffee at The Knox, or perhaps stroll to the famous Farmer's Market, or one of the many events, fairs and markets, at EPIC. Watson offers easy access to both public and private schools (from preschool to college), desirable day care services, and the Australian Catholic University. Transport is simple from this coveted suburb, with the light rail just a short stroll away.
Inspections:
We are opening the home most Saturdays with mid-week inspections. If you would like a review outside of these times please email us at: [email protected].
Disclaimer: The material and information contained within this marketing is for general information purposes only. Stone Gungahlin does not accept responsibility and disclaims all liabilities regarding any errors or inaccuracies contained herein. You should not rely upon this material as a basis for making any formal decisions. We recommend all interested parties to make further enquiries.
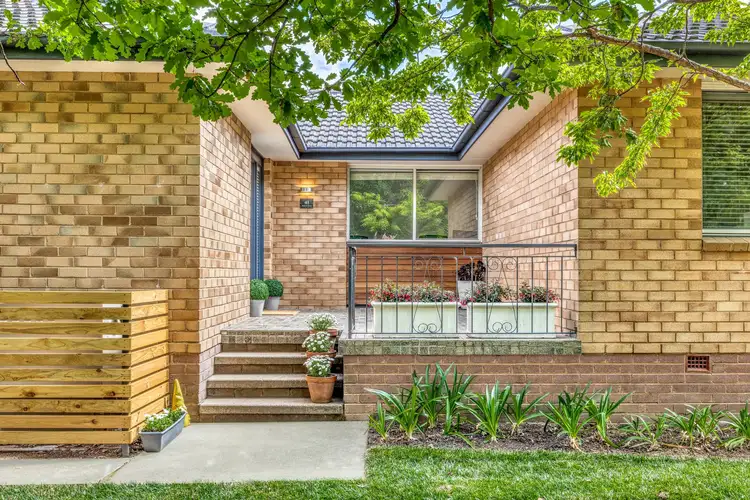
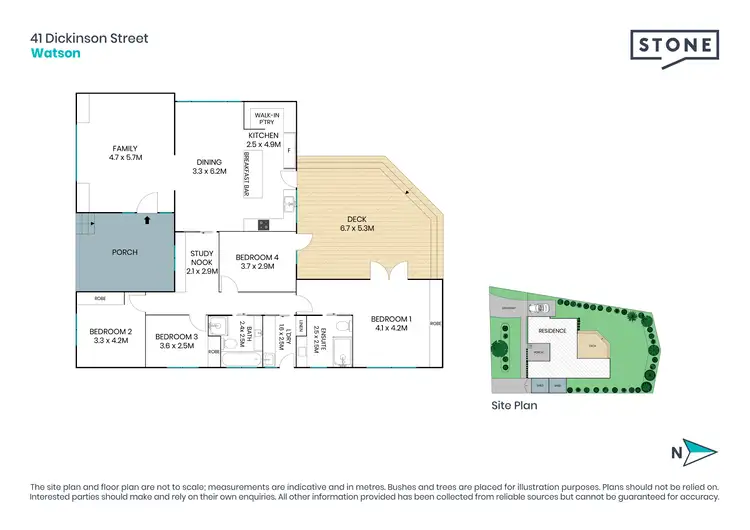

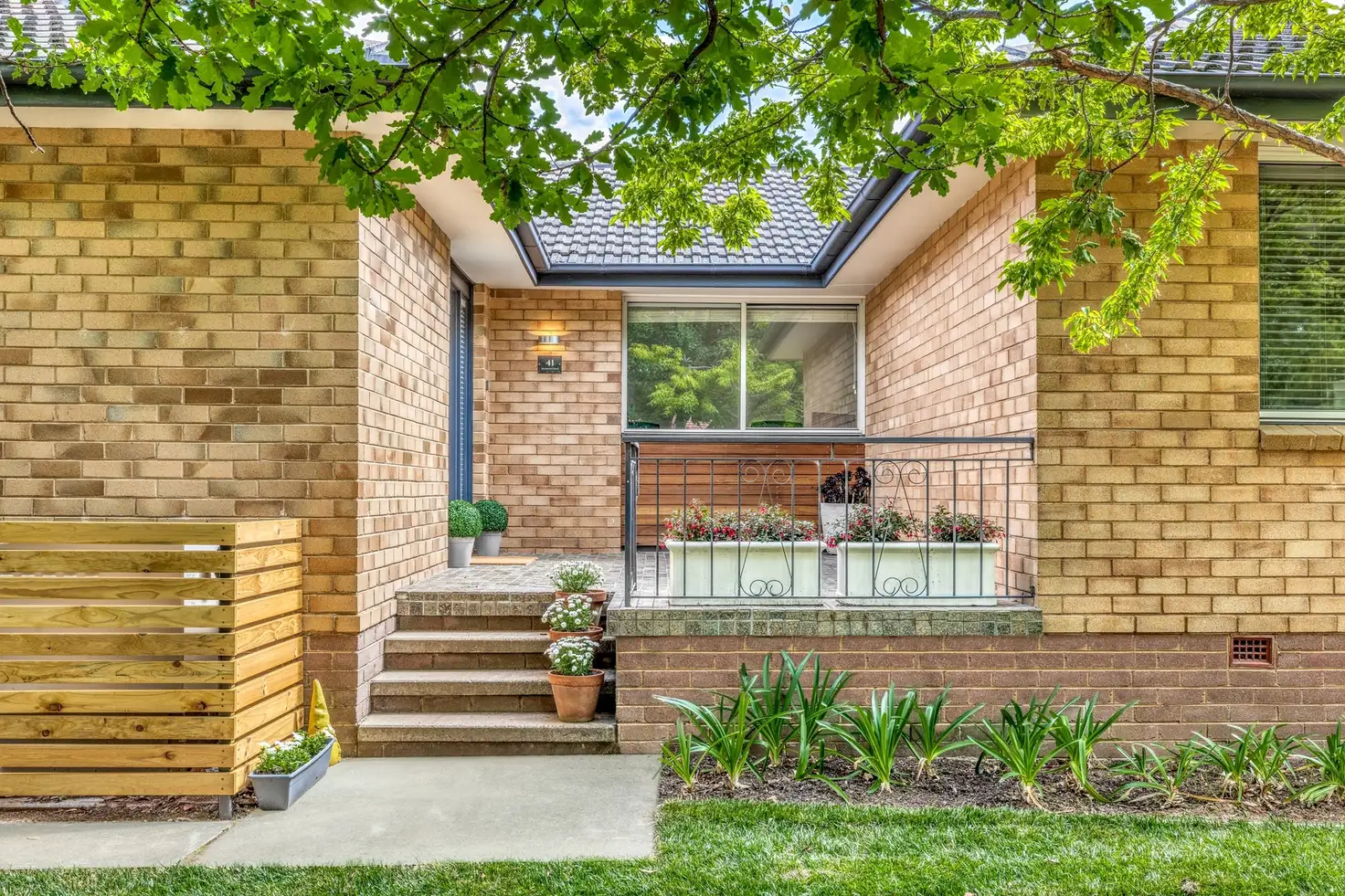


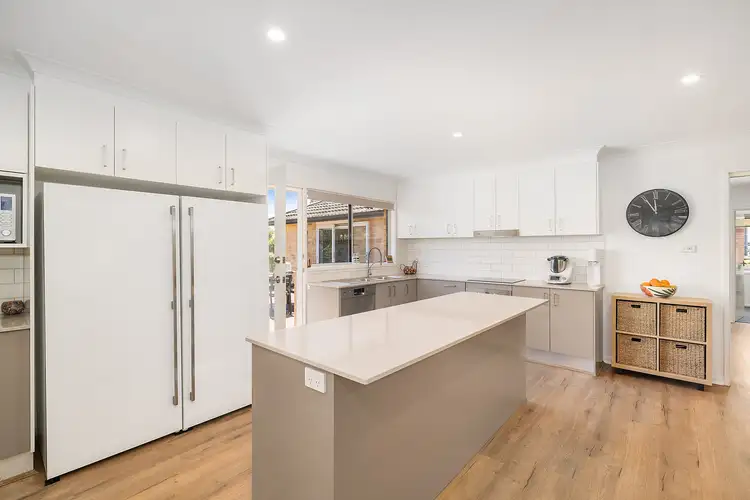
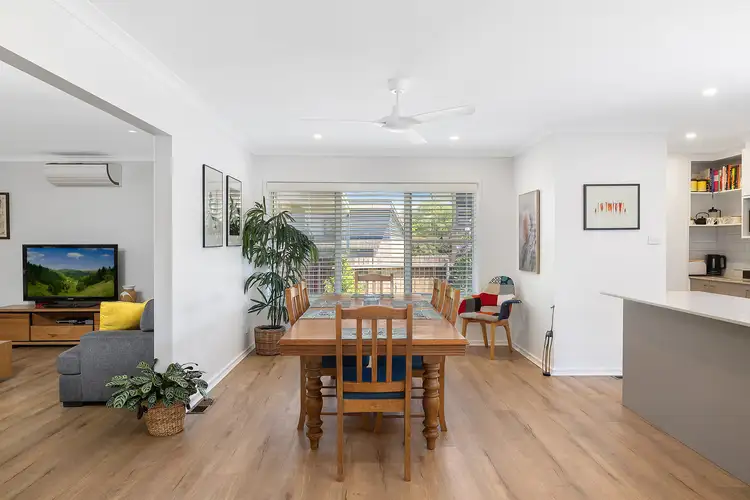
 View more
View more View more
View more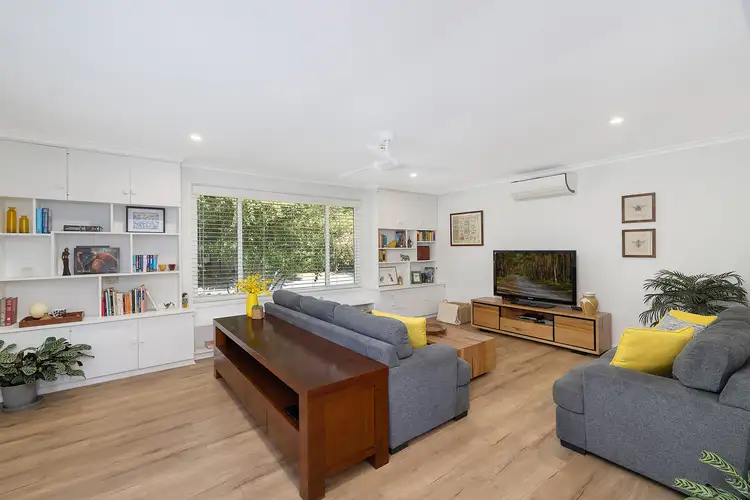 View more
View more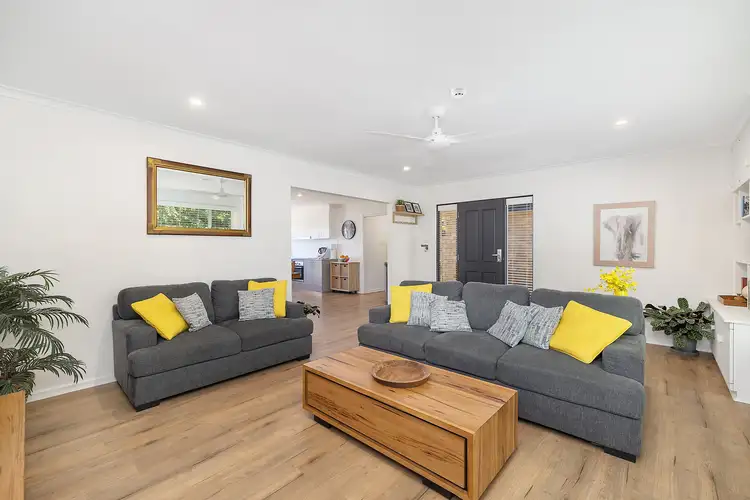 View more
View more
