PLEASE NOTE A DISCRETE SALE OPPORTUNITY FOR THIS PROPERTY IS AVAILABLE ON ENQUIRY ONLY - PLEASE CALL OR EMAIL FOR DETAILS.
HUGE PRICE REDUCTION: NOW OFFERED AT "FROM $2.3M!"
THIS IS SUCH INCREDIBLE VALUE FOR A HOME OF THIS LOCATION AND CALIBRE!
SELLER HAS BEEN INCREDIBLY FORTUNATE IN A NEW RIVERFRONT PURCHASE AND IS HAPPY TO SHARE THE LOVE!
DON'T MISS THIS OPPORTUNITY FOR WHAT MUST SURELY BE ONE OF THE BEST BUYS EVER FOR A HOME THAT ALLOWS YOU TO:
LIVE A BEAUTIFUL LIFE...
THAT IS STRATOSPHERIC AND UNATTAINABLE...
IN A HOME OF INTANGIBLE FLAIR AND CHARISMA...
YET STILL SO DOWN TO EARTH BY THE SEASIDE.
JUST TOO COOL.
TRUELY ONE OF A KIND.
YOU WILL NEVER EVER LOOK BACK!
Cool, modern, crisp, contemporary, eclectic, edgy.
With the ability to live day to day entirely on the ground floor and then party upstairs!
If you are attracted to bespoke design, contemporary luxury and an aesthetic which references 1950?s beach house cool, you must view this ultimate family lifestyler and classic beachside entertainer.
Enjoy evening meals, sunset drinks and entertaining whilst drinking-in the panoramic ocean views as the vivid red sun sinks in to the Indian Ocean, which is at ?reach out and touch distance?. Your place is sure to be the choice of get-together spots for you and your friends and family.
Think, huge lagoon style backyard pool and entertaining plus rooftop infinity pool and second kitchen at roof terrace entertaining level. Gobsmackingly large chefs kitchen, in crisp coastal whites and driftwood tones. Formal dining with glass roof into rooftop pool above, huge wine cellar and triple garage.
Want to live a wild and free life on the coastal fringe? Craving some powerful winter energy or some searing summer sun? Want to indulge yourself daily with a leisurely stroll down the beach track over the road for a swim, a paddle or just some solitude?
Fit in a quick dip before work, even when you?re running late, the water?s edge is so close. Lose yourself and find yourself again in the distant horizon whenever you feel the need. Bring up fresh healthy kids with a waterman/ women?s prowess and an intuitive knowledge of the ways of the sea.
This fantastic design is flexible and can be varied depending on your family size and configuration.
Conceptualised so that you can do all of your everyday living and sleeping entirely on the ground floor, and all of your special occasion entertaining, partying or relaxing on the first floor, which may well be described as a rooftop function space.
The ground floor features four double bedrooms, three bathrooms, a powder room and walk in wine cellar. Central to everything on this level is a striking contemporary kitchen in crisp seaside whites with driftwood inspired accents interconnecting effortlessly with informal dining and sun lounge, which flow directly on to the midnight blue lagoon style backyard pool. Adjacent is a formal dining room, better suited to a Hollywood movie set with its glass ceiling looking directly up into the rooftop infinity pool, providing aqua vistas by day and starlit skies above by night.
Upstairs is the entertaining zone! The entire top floor enjoys sweeping Indian Ocean panorama across the coastal dunes. It comprises a huge living and entertaining space which has a complete indoor/outdoor vibe. Poolside windows open up the entire western wall to the rooftop infinity pool and sweeping coastal vistas on one side, while an entire wall of louvres help the space interact with the rear garden pool and alfresco space below on the other side. This level has its own second kitchen that includes an indoor barbecue with teppanyaki plate and commercial grade range hood. There is also a sink, dishwasher, microwave, pantry etc. Additional to this level are a powder room and two separate utility rooms that the current owner has used as a gymnasium and an office.
This incredibly thoughtfully considered design is so flexible and variable that the rooms could have many differing uses depending on your family's needs. One such alternate layout is detailed on the floor plan attached.
Absolutely all offers presented. WILL BE SOLD.
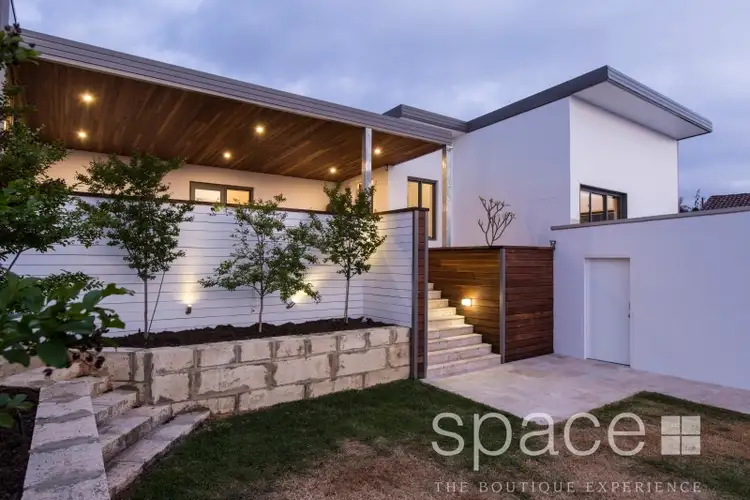
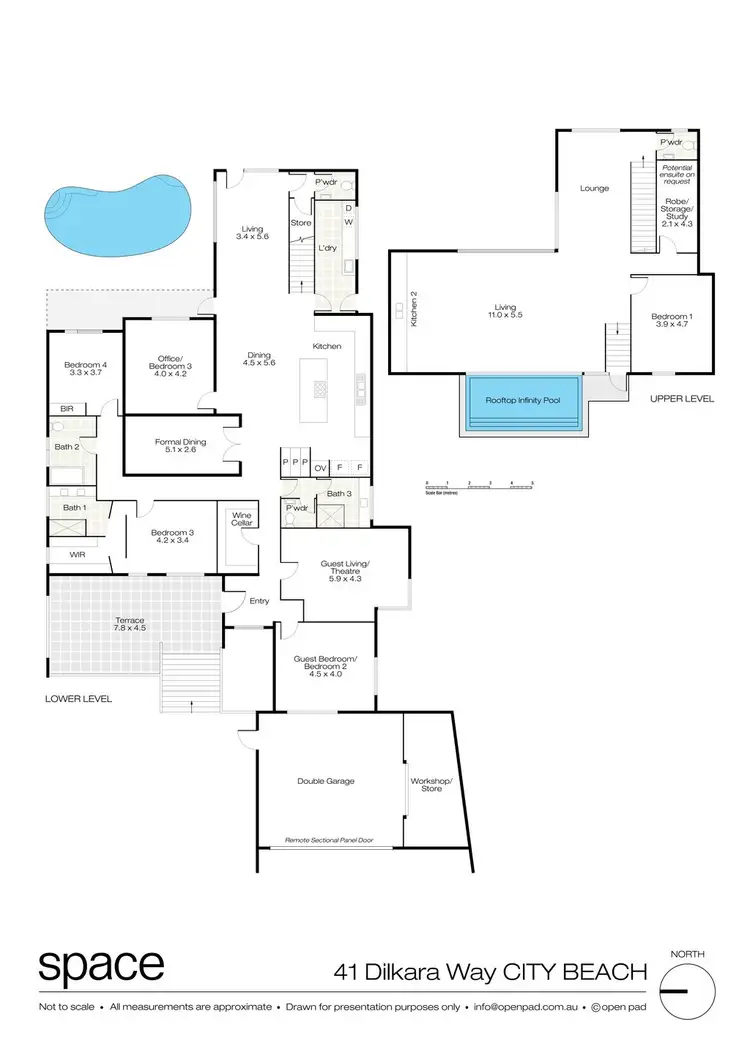
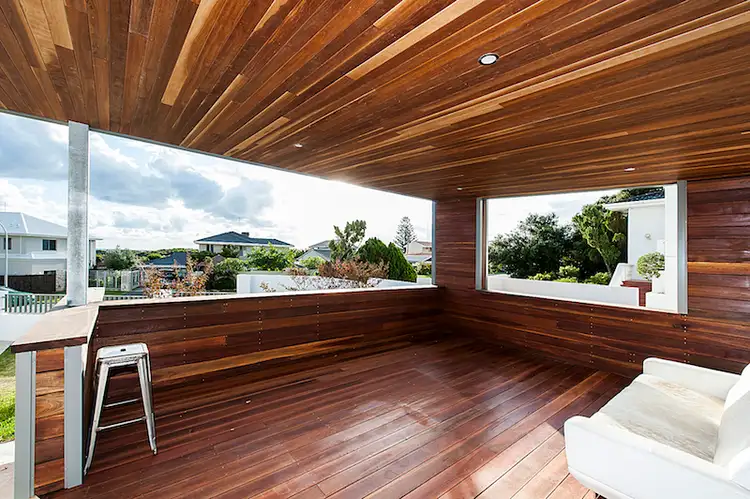
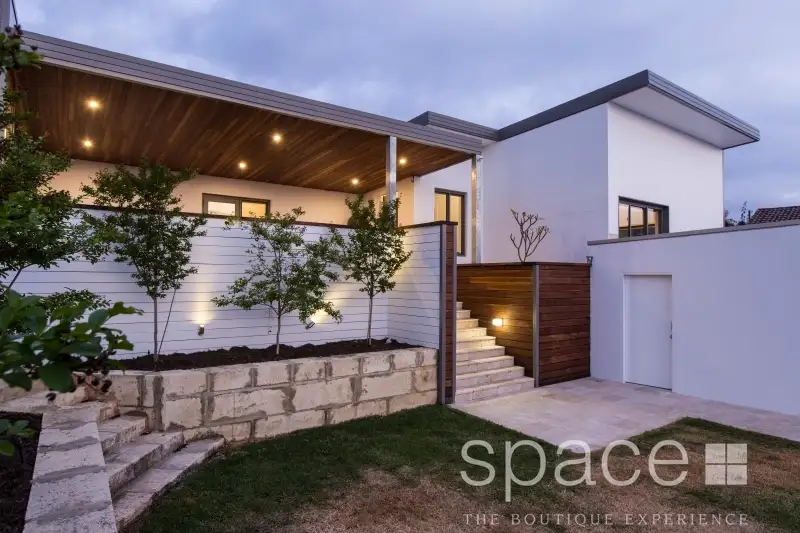


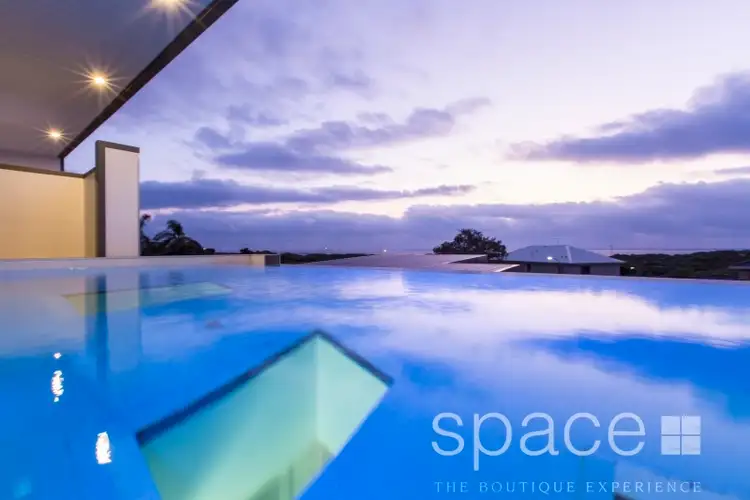
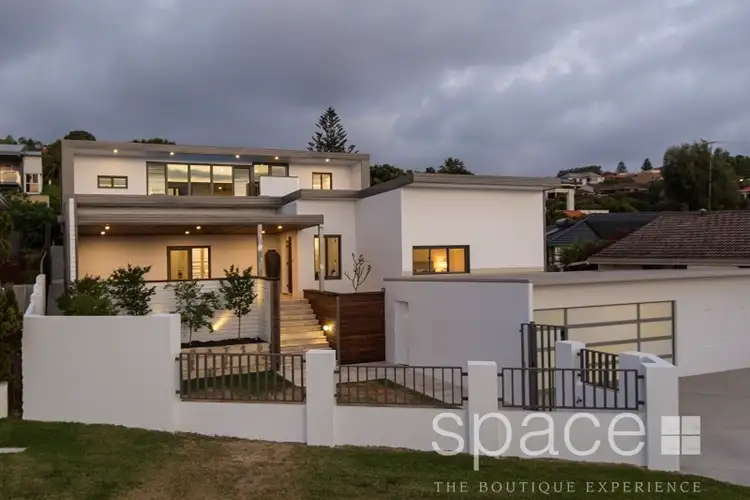
 View more
View more View more
View more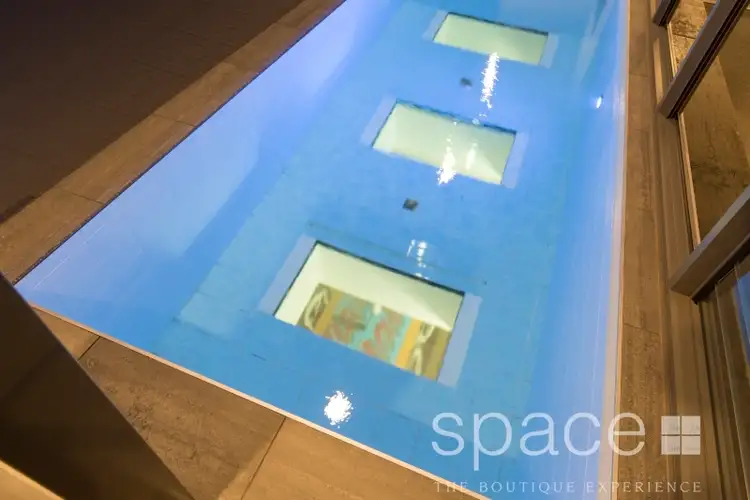 View more
View more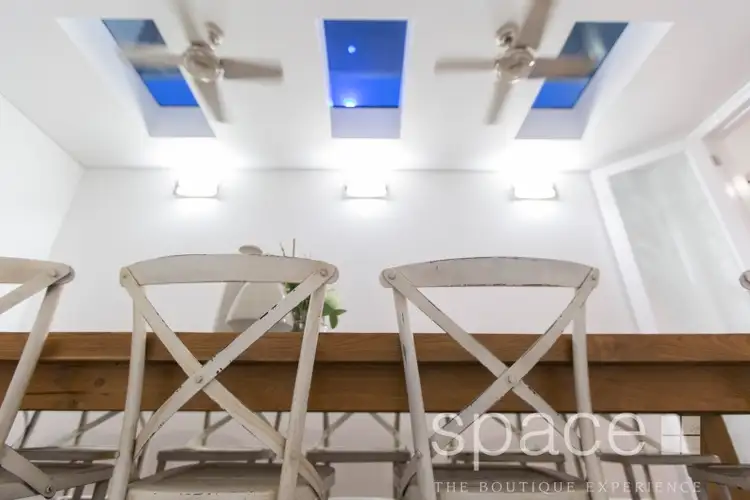 View more
View more
