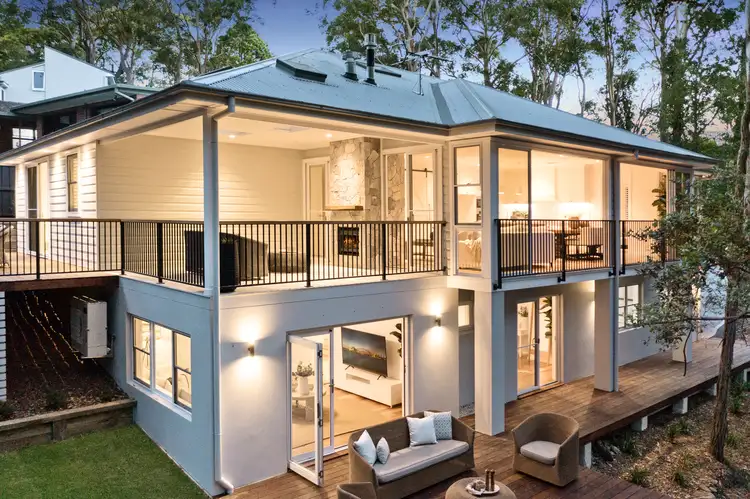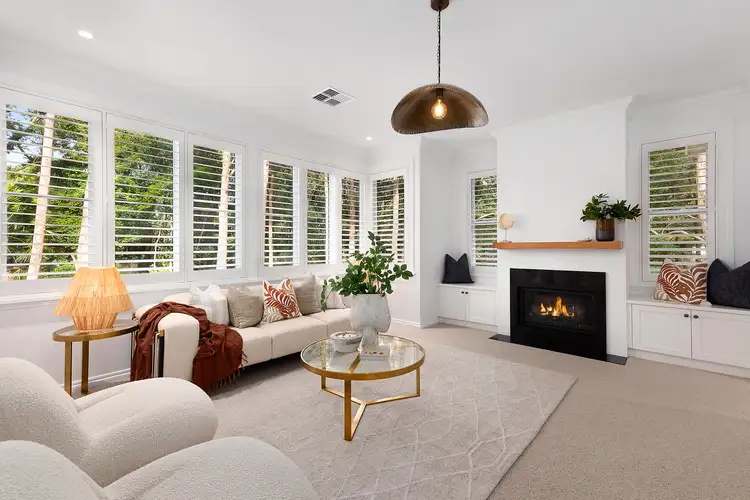Set away from the road on a private laneway, this stunning brand new home is in a class of its own within the new home market. The feel is serene and picturesque, north-east to rear on its stunning 1195sqm. Built by acclaimed Brown Brothers Builders, it's a masterstroke in modern sophistication, designed for easy family life and entertaining.
Showcasing a balance of raw and refined mediums, it's built on a natural stone base with a weatherboard form that feels at one with its surrounds. The multi-level design promotes family flexibility, with many spaces spilling out to the multiple decks and outdoor areas. There are zones for everyone including a lounge room, spacious living and dining, unique loft retreat or office and lower level family room.
A 5th bedroom and bathroom on the lower level promotes an ideal retreat for the in-laws if required or just a great space for older children. The quality and craftsmanship is outstanding evident in its many luxury and high-end finishes. Rustic charm is created with a stone clad fireplace in the living and an outdoor fireplace on the terrace. This is unmatched buying, in a picture perfect setting that is steps to the bus, St Ives Public and St Ives High Schools and the village.
Accommodation Features:
* Substantial floorplan, high ceilings and timber floorboards
* Reverse cycle ducted air conditioning, floor heating in all bathrooms
* Generous lounge with a gas fireplace and built-in cabinetry
* Spacious L shaped living and dining, stone stacked gas fire
* Luxury stone topped island gas kitchen with Miele appliances
* Walk-in pantry, four bedrooms are privately placed to the rear
* Built-in robes, 3 way main bathroom with a freestanding bath
* Powder room, plantation shutters, generous storage cupboards
* Versatile upper level loft retreat or home office, in-roof storage
* Stunning master with a custom walk-in robe and luxe ensuite with underfloor heating
* Lower level large family room with bi-fold doors to the lower deck
* 5th bedroom with nearby bathroom, ideal for the in-laws or guests
* Generous under house storage, internal access double garage
External Features:
* Privately tucked in a peaceful laneway, sensational 1195sqm block
* Level lawns, bush gardens, surrounded in greenery
* Stone exterior tiling, superb covered alfresco terrace with an outdoor fireplace
* Extensive decked areas, level lawn for the kids
* Lower level deck, hidden rainwater tank
Location Benefits:
* 90m to the 582 bus services to St Ives Shopping Village and Gordon Station
* 800m to St Ives Public School
* 800m to the 194, 194x, 582 and 594 bus services to the city, St Ives shopping, Gordon station and North Turramurra
* 900m to St Ives High School
* 1.5km to village services, shops and dining
* 1.7km to Masada College
* 1.8km to St Ives Shopping Village
* Easy access to Brigidine College and Sydney Grammar School
* 1.9km to Pymble Golf Club
* Quick drive to Gordon Station and Chatswood
Contact
Adam McKay 0412 133 173
Disclaimer: All information contained here is gathered from sources we believe reliable. We have no reason to doubt its accuracy, however we cannot guarantee it.
Disclaimer: All information contained here is gathered from sources we believe reliable. We have no reason to doubt its accuracy, however we cannot guarantee it.








 View more
View more View more
View more View more
View more View more
View more
