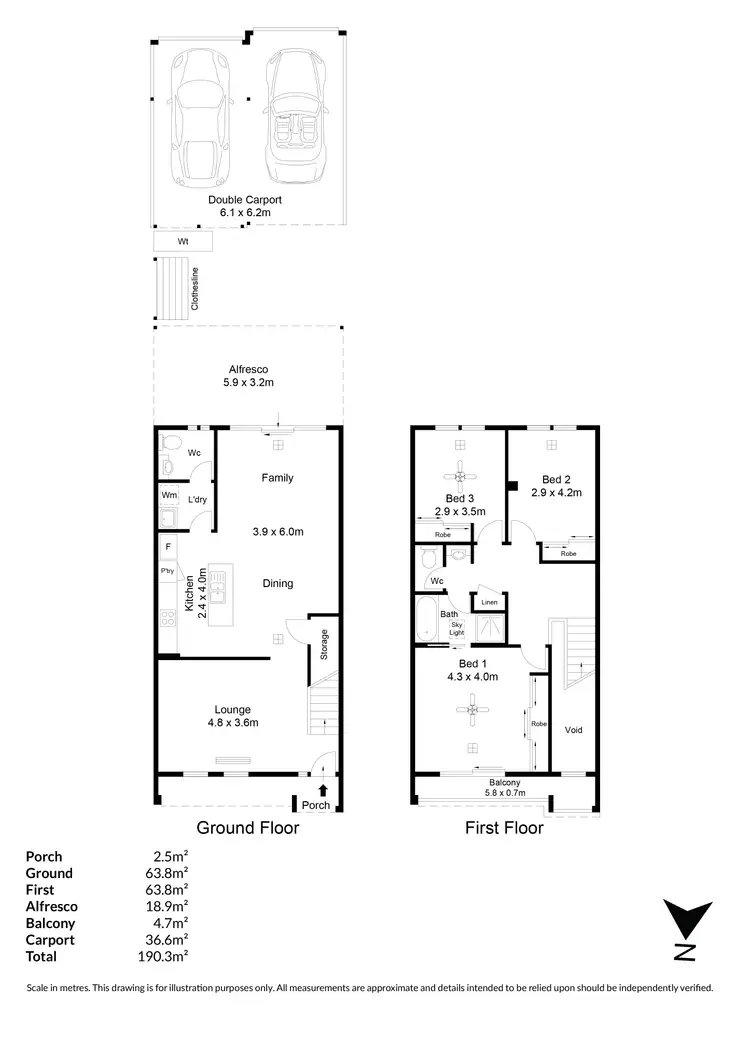Nestled in a neat row of picture-perfect townhouses directly across from a lush and leafy reserve, as well as a stones throw away from the bustling Arndale Shopping Centre; 41 Fleming Crescent delivers sparkling modern simplicity across two-floors of superb living potential.
A feature-packed haven and idyllic entry for first home buyers and young couples, embrace easy entertaining options as the ground level embraces a free-flowing footprint. With a bright and airy lounge inviting a cosy setting to sit back and relax, while the open-plan dining and kitchen hub is ready to wine and dine friends. A spacious foodie's zone letting you cook with company or step seamlessly out to the all-weather alfresco, you'll find the perfect ingredients to enjoy all-season fun here.
The second living area offers a potential space for further scope, weather it be another bedroom or an office space, this home grows with the family. Combined with a study nook upstairs, you'll have everything you need for the family and more.
Upstairs, a versatile 3-bedroom base awaits. Well-designed with the central bathroom cushioning beds 2 and 3 from the sweeping master, and where picturesque balcony catches beautiful blue-sky views enticing weekend lie-ins. Updated with ceiling fans and all with built in wardrobes. Along with on-trend floating floors throughout, and private double garage with discrete laneway access… this leafy pocket promises the brightest beginnings for your exciting next chapter.
With easy access to Hanson Road's litany of delicious eateries, all your shopping essentials, café options, and weekend entertainment clinched at Arndale, as well as a quick zip to the redeveloped St Clair Village, vibrant Prospect Road, and a bee-line to the CBD in a matter of minutes straight down Torrens Road - planting your feet in Mansfield Park has never looked so sweet!
For weekend leisure, the beautiful Regency Park Golf Course is right around the corner as well as Costco at Churchill Centre. Welcome to Mansfield Park where amenities and necessities are both in abundance and easily accessible!
Additional features
• 6.6kw Solar energy system
• Versatile living spaces
• Separate toilet downstairs and upstairs
• 2-way Bathroom
• Double car garage and secure gated access
• Study nook
• Ceiling fans in bedrooms
• Skylight in bathroom
• Low maintenance living
• Under stair storage
• Roller shutters on front widows
• Nearby schools include: Woodville Gardens School B-7, Challa Gardens Primary School, The Grove Education Centre, St Patrick's School, Whitefriars School, Woodville High School, Adelaide Secondary School of English, Islamic College, Mount Carmel College
Disclaimer: Please note that all the information that has been provided for this property has been obtained from sources we believe to be accurate. We cannot guarantee the information is accurate, however, and we accept no liability for any errors or omissions - including, but not limited to the property's land size, floor plans & dimensions, build size, building age, condition, or any other particulars. Interested parties should always make their own inquiries and obtain their own legal and financial advice.
As much as we aimed to have all details represented within this advertisement be true and correct, it is the buyer/purchaser's responsibility to complete the correct due diligence while viewing and purchasing the property throughout the active campaign.
PLEASE NOTE: This property is being auctioned with no price in line with current real estate legislation. Should you be interested, we can provide you with a list of recent local sales to help you with your market and value research.








 View more
View more View more
View more View more
View more View more
View more
