Discover your perfect home with spacious living areas designed to accommodate every family member. The kitchen and expansive family room feature a gas cooktop, oven, and a dishwasher, ensuring all your culinary needs are met. Entertain guests in the formal dining room or relax in the lounge room, which boasts huge windows and a neutral colour scheme.
The master bedroom offers a large built-in robe and ensuite, while two additional generously sized bedrooms, one with built-in robe, provide ample space for everyone. A conveniently located bathroom with a separate toilet adds to the home's practicality.
For year round comfort the home is fitted with ducted gas heating and ducted evaporative cooling.
In a separate wing to the main living areas and bedrooms are two large multi purpose rooms with a reverse cycle air conditioning unit providing bonus versatile spaces.
Enjoy indoor/outdoor entertaining in the delightful, enclosed sunroom which opens onto a paved terrace and private back yard featuring a wisteria covered pergola that provides plenty of shade in the Summertime and lets in the sunshine in Winter.
For the avid gardener the property is fitted with raised garden beds, established lawn and gardens, and a huge workshop for all of your storage needs.
There is ample car accommodation with a large metal garage, carport and plenty of off street parking.
Situated in a great location, this home is ideal for growing families. Enjoy easy access to schools, parks, shopping, and more, ensuring every convenience is within reach.
This home combines comfort, style, and convenience, making it the ideal choice for your family's next chapter.
Property information (approx):
- Block: 781sqm
- Living: 132sqm
- Multipurpose Room: 28.1sqm
- Sunroom: 25.4sqm
- Garage: 43.6sqm
- Carport: 33sqm
- EER: 2.5
- Rates: $2,388pa
- Land Tax: $3,737pa (Investors Only)
- UV: $385,000 (2023)
- Built: 1983
Close to:
- Richardson Primary School
- St Francis of Assisi Primary School
- Calwell High School
- Mackillop College
- Calwell Playing Fields
- Canberra Hospital
- Calwell shops
- South.Point Tuggeranong
Disclaimer: All information regarding this property is from sources we believe to be accurate, however, we cannot guarantee its accuracy. Interested persons should make and rely on their own enquiries in relation to inclusions, figures, measurements, dimensions, layout, furniture and descriptions.
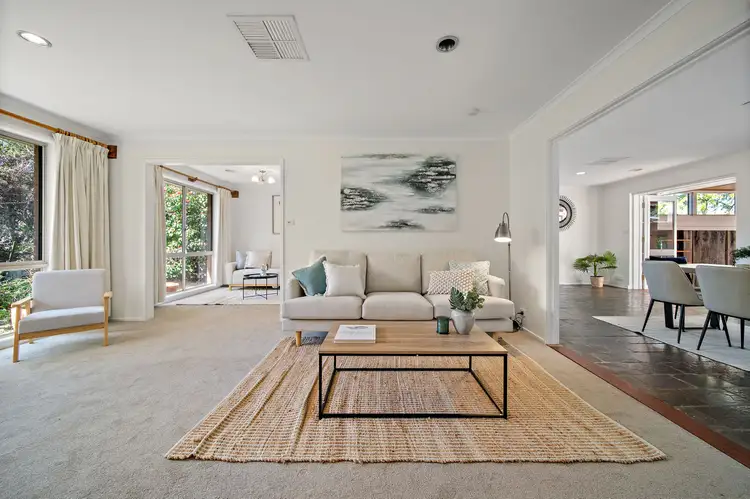
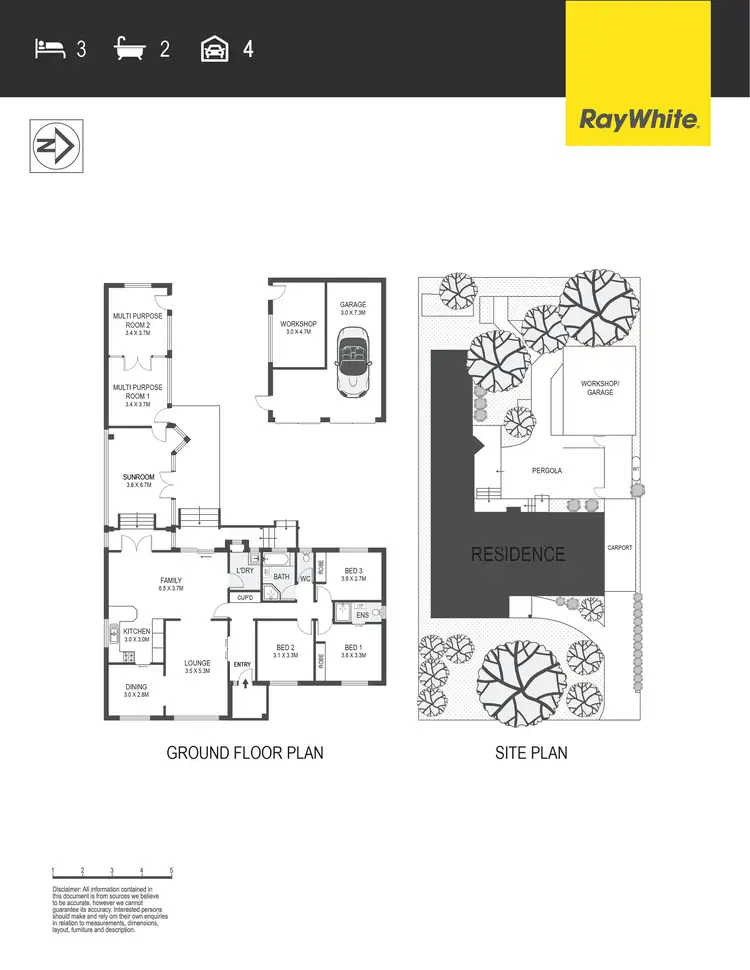
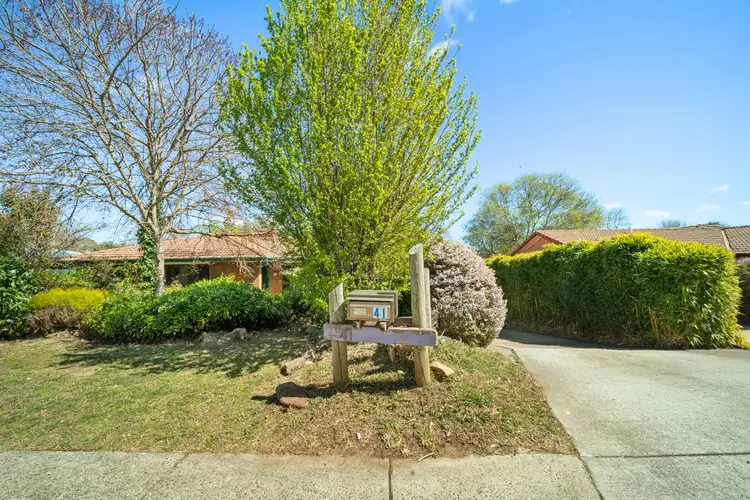
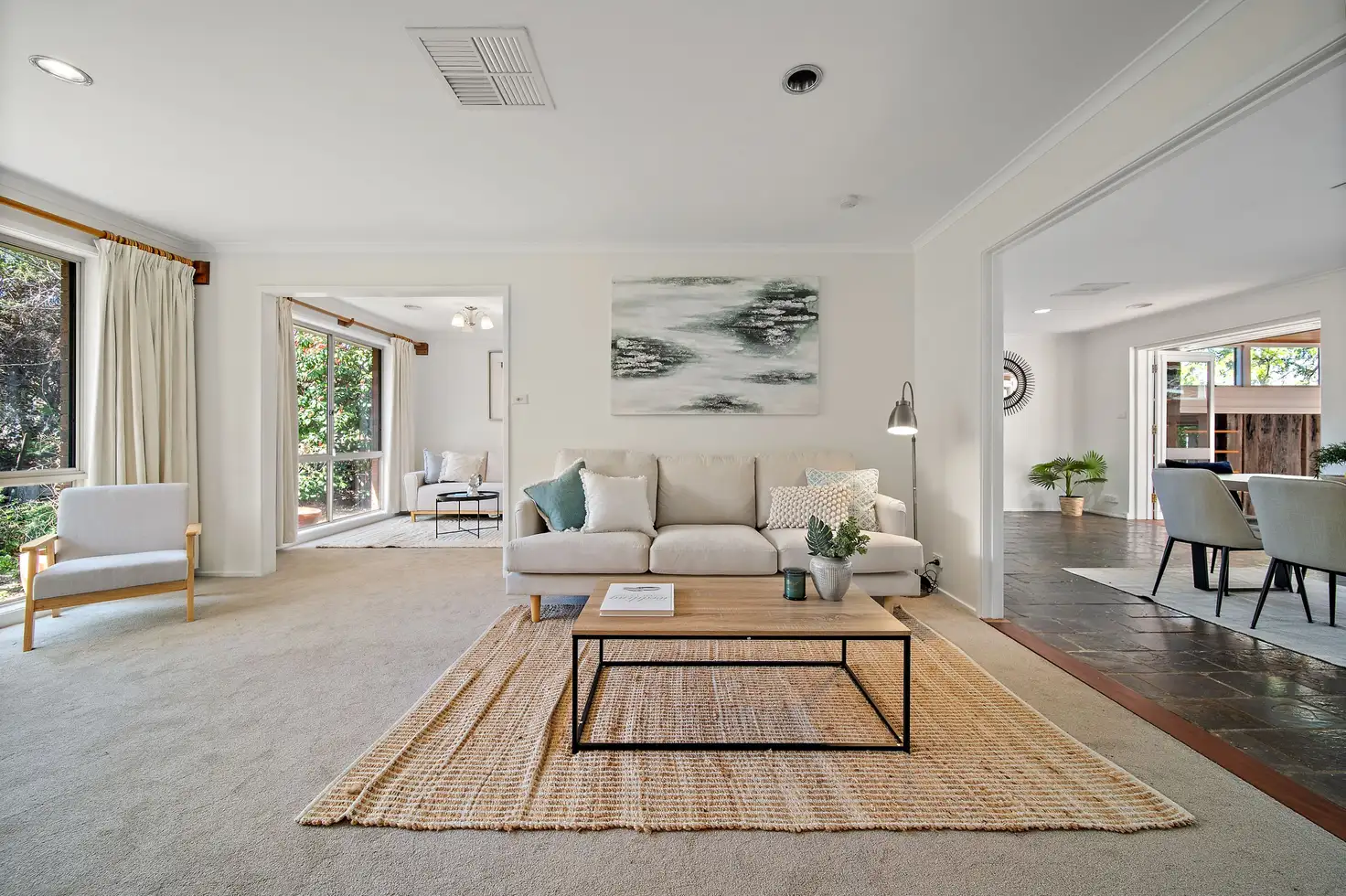


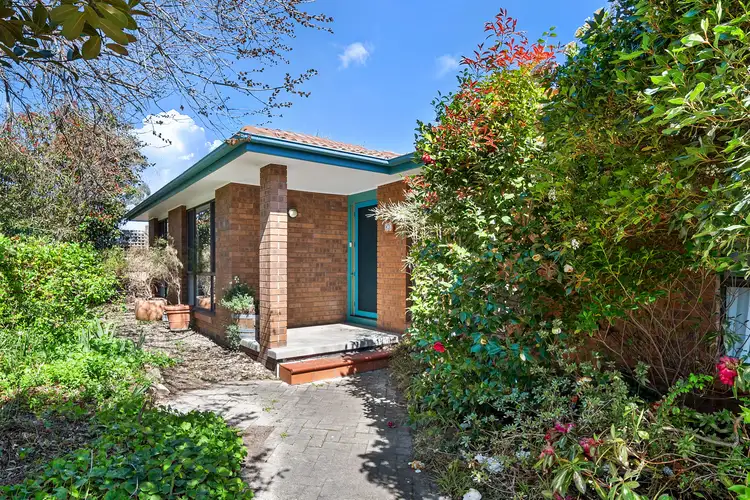
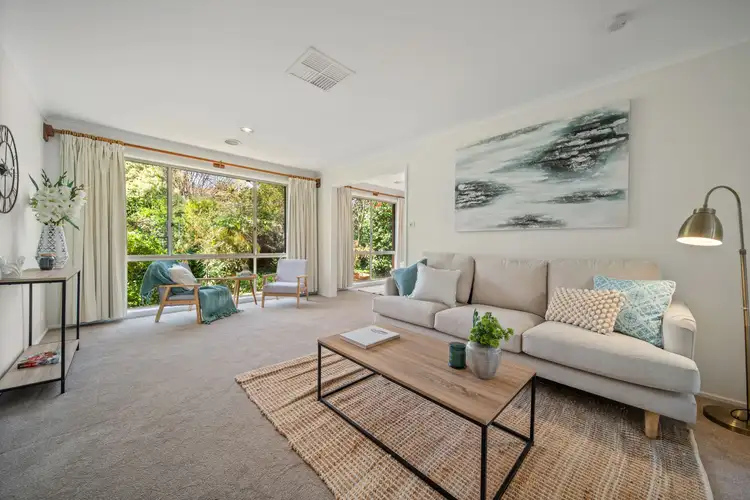
 View more
View more View more
View more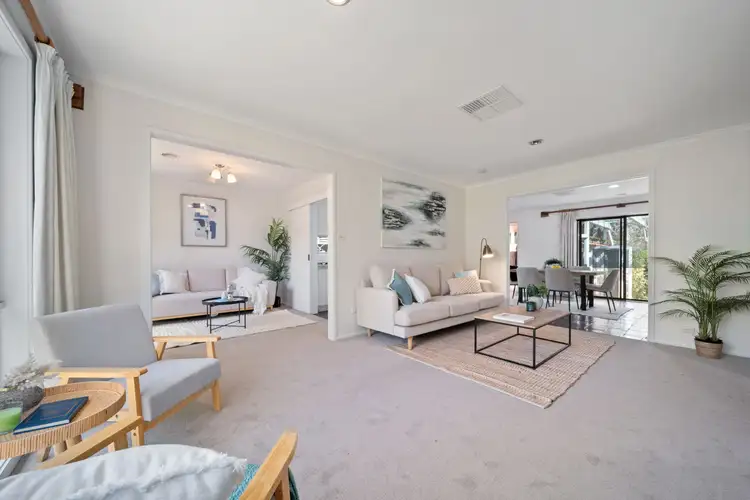 View more
View more View more
View more
