Tucked away in a peaceful, leafy pocket opposite lush coastal bushland and the Fernleigh Track, this one-owner, bespoke C2011 home is a true sanctuary. Just moments from the sound of waves rolling onto Nine Mile Beach, it offers the perfect escape from everyday life, delivering a private haven where serenity begins the moment you step through the door.
Immaculately presented, this brick residence welcomes you with a calm, light-filled interior, lofty ceilings, and a soft, contemporary palette. Stunning spotted gum flooring, plantation shutters, and premium window treatments enhance the home's luxurious feel, while ducted air-conditioning ensures year-round comfort. Add to that a resort style pool and entertaining area and you'll never want to leave.
Designed for modern family lifestyles, the home features three spacious living areas, including a sensational media room with built-in storage, a versatile kids' retreat, and an expansive open-plan family and dining zone beneath dramatic high ceilings. At its heart lies a sleek designer kitchen, complete with premium appliances, a vast stone island, and a generous butler's pantry - perfect for everything from gourmet entertaining to casual family mealtimes.
Accommodation is equally impressive, with four large bedrooms including a guest suite with private bathroom. A separate bedroom wing houses two of the bedrooms, each with ample storage, sharing a stunning main bathroom with freestanding bath, walk-in shower, and concealed toilet. Meanwhile the master is a lavish retreat featuring a capacious walk-in robe and luxury dressing space, along with an elegant ensuite with twin vanities.
Everyday household needs are thoughtfully catered for, with a fitted laundry offering excellent storage and two additional linen cupboards ensuring there's a place for everything. A generous double garage with internal access and gated trailer or boat storage add extra convenience, while twenty solar panels efficiently power the home, providing clean energy and keeping running costs to a minimum.
Love alfresco living? Entertain family and friends in the resort-style yard, complete with a large paved and covered terrace and a sparkling north-facing pool, surrounded by lush landscaping and lawns. Imagine hosting a gathering here - mixing up elaborate drinks while your partner tends the BBQ. Guests mingle in the cool shade of the alfresco area, while the kids splash in the pool or play freely on the level lawn. With so much on offer, it's easy to forget just how close you are to the beach - only minutes away from catching waves or soaking up the sun before returning home for a lazy afternoon by the pool.
Set amid acres of bushland and just minutes from fabulous beaches, the lake, and some of the region's most beloved coastal destinations, this home offers an unbeatable lifestyle. Enjoy morning surfs, bike rides along the Fernleigh Track, or family 4WD adventures on the sand - all within easy reach. Families will appreciate proximity to excellent schools, including Belmont Christian College within walking distance, as well as nearby parks, playing fields, cafes, and restaurants. Charlestown Square is only 12 minutes away for your major retail needs, while commuters will love the convenient access to the Pacific Highway and the Bypass.
Immaculate, versatile, and brimming with light, this exceptional home delivers elevated family living in one of the area's most connected and sought-after pockets. Seize this once-in-a-lifetime opportunity - inspect today and prepare to fall in love.
Features include:
- Immaculate C2011, one-owner brick home nestled in a peaceful, leafy pocket opposite the Fernleigh Track and coastal bushland, moments from the region's best beaches.
- Calm, light-filled interiors with soaring ceilings, spotted gum flooring, plantation shutters, and ducted air-conditioning throughout, plus 20 solar panels powering the home efficiently.
- Three generous living areas including a media room, kids' retreat, and expansive open-plan family and dining zone.
- Sleek designer kitchen featuring premium appliances including a Bosch integrated dishwasher, dual Siemens ovens, a large stone-topped island, and a spacious butler's pantry with wine fridge.
- Four large bedrooms include a luxurious master retreat with walk-in robe and elegant ensuite, two further bedrooms for family members, along with a private guest suite.
- Three bathrooms include a stylish main with freestanding bath, walk-in shower, and concealed toilet, a private guest bathroom and an ensuite to the master.
- Fully fitted laundry with abundant storage plus two additional linen cupboards.
- Resort-style alfresco entertaining area overlooking a north-facing pool, outdoor kitchen, landscaped gardens, and level lawns.
- Double garage with internal access, plus gated trailer or boat storage.
- Superb location near beaches, the lake, schools, shops, and eateries. Zoned for Belmont North Primary and Belmont High School, and within easy walking distance to Belmont Christian College.
Outgoings:
Council Rates - $2,696.86 approx. per annum
Water Rates - $858.33 approx. per annum
Disclaimer:
All information provided by Presence Real Estate in the promotion of a property for either sale or lease has been gathered from various third-party sources that we believe to be reliable. However, Presence Real Estate cannot guarantee its accuracy, and we accept no responsibility and disclaim all liability in respect of any errors, omissions, inaccuracies or misstatements in the information provided. Prospective purchasers and renters are advised to carry out their own investigations and rely on their own inquiries. All images, measurements, diagrams, renderings and data are indicative and for illustrative purposes only and are subject to change. The information provided by Presence Real Estate is general in nature and does not take into account the individual circumstances of the person or persons objective financial situation or needs.
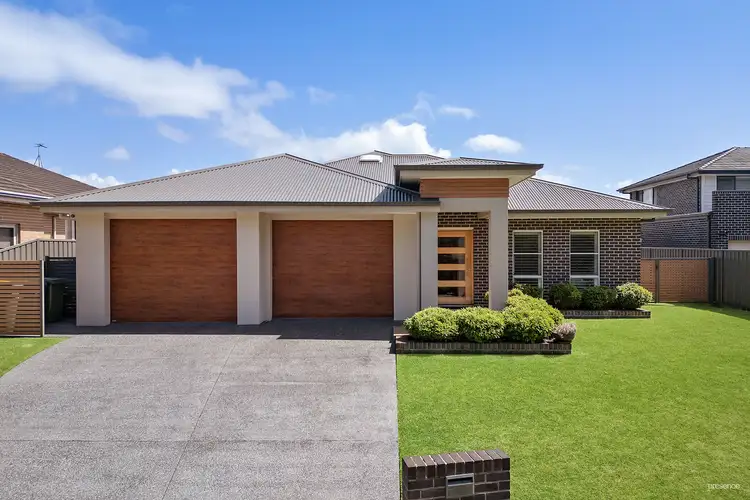
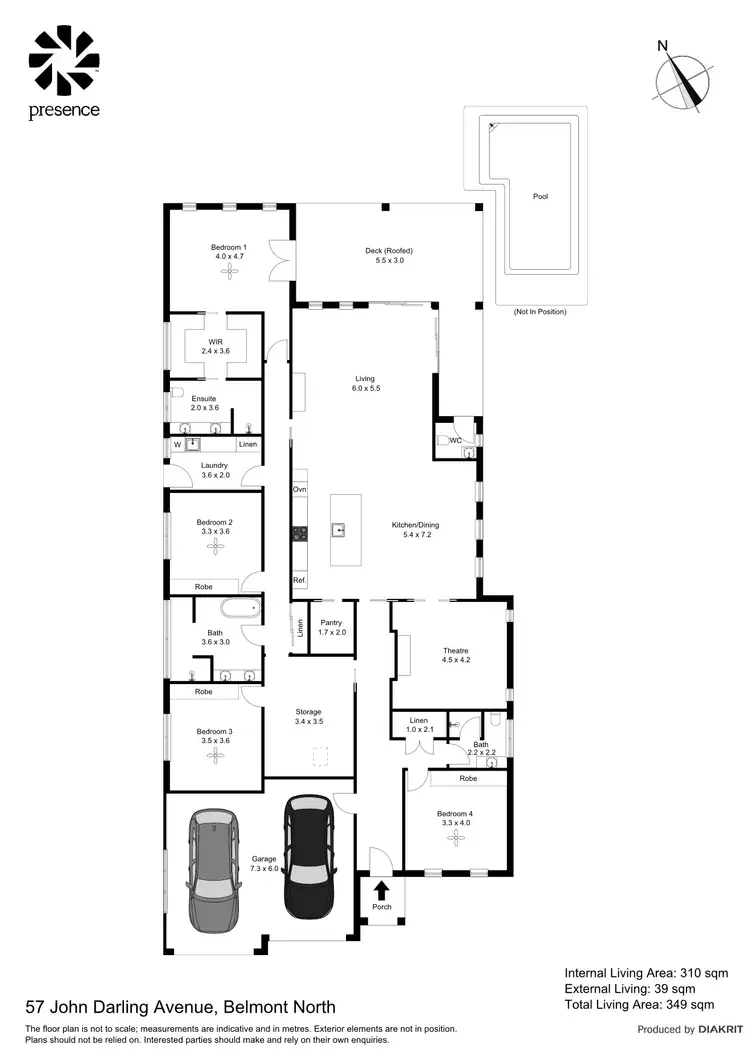
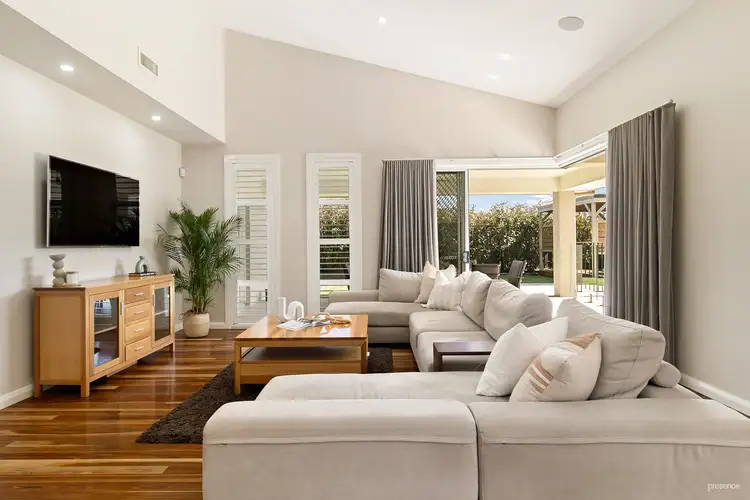
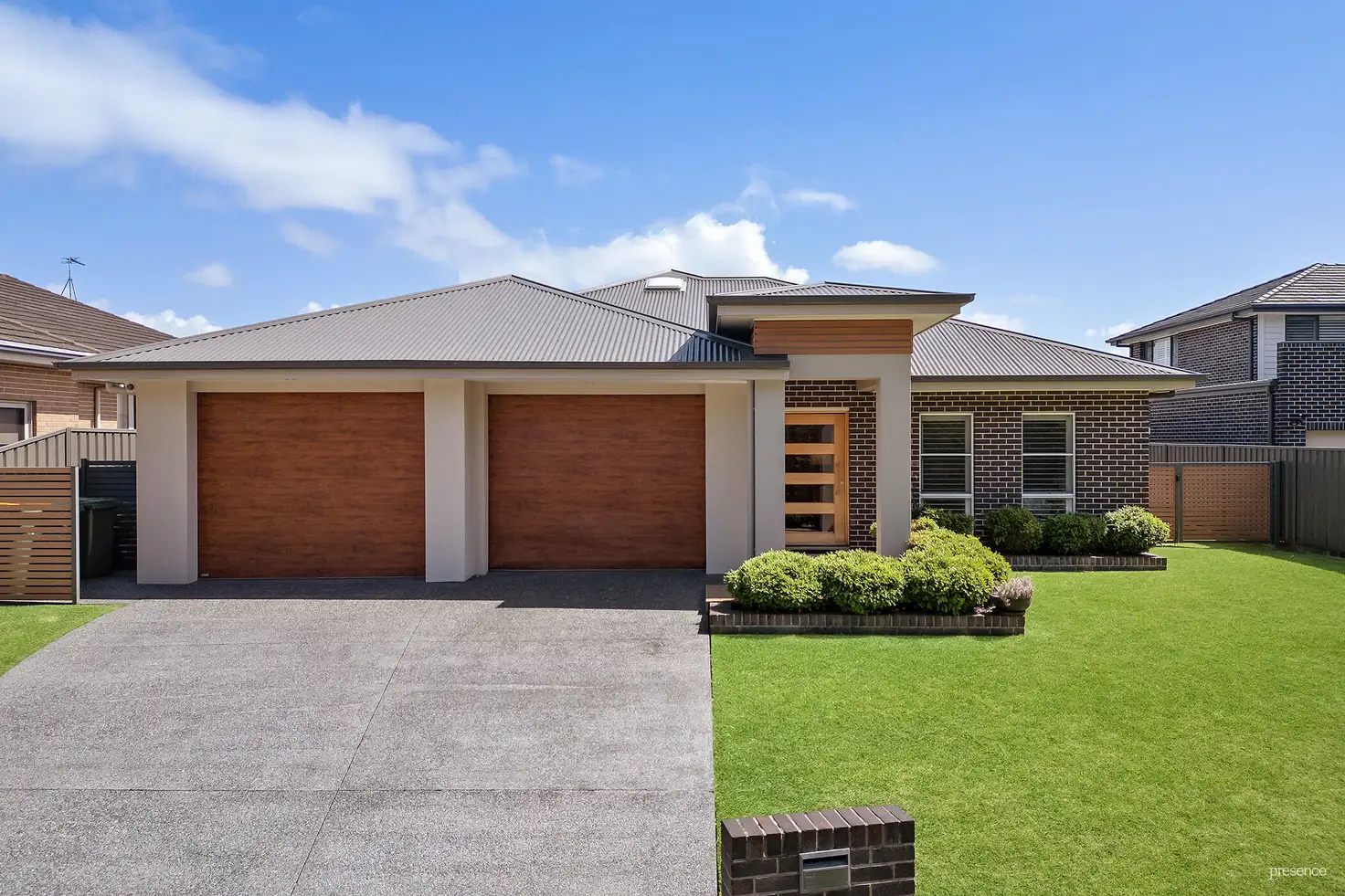


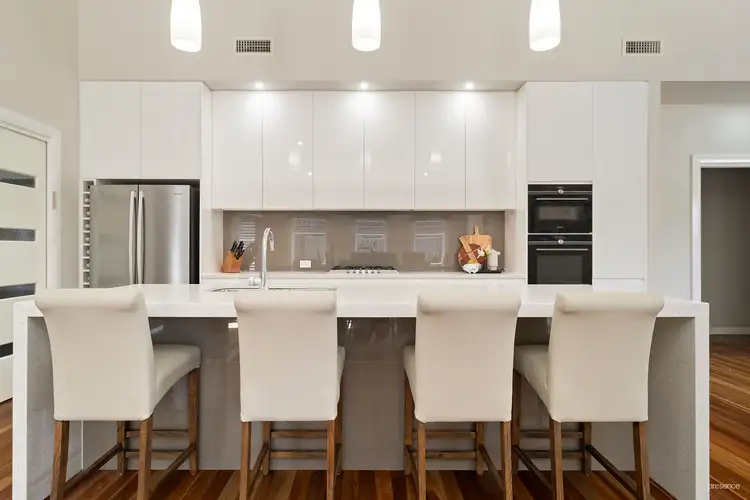
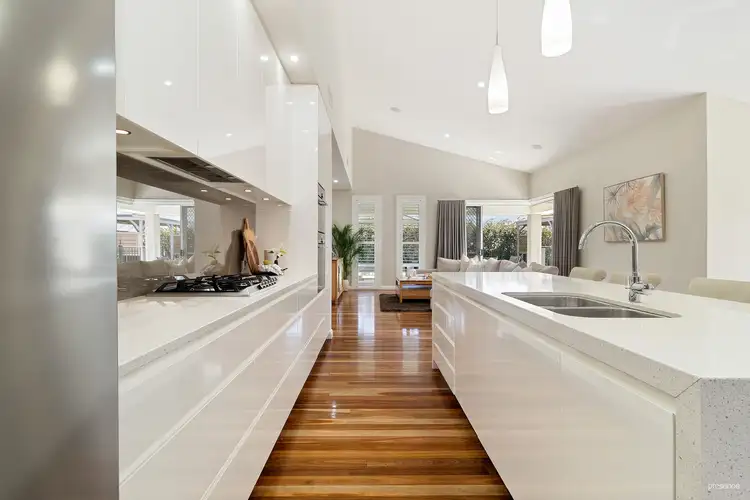
 View more
View more View more
View more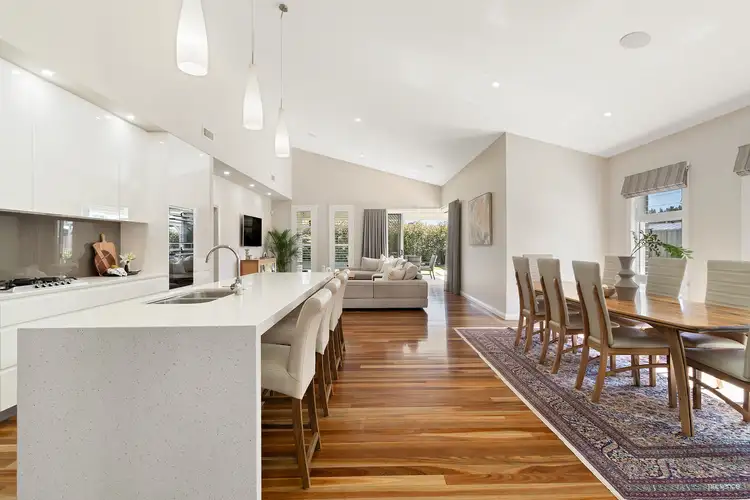 View more
View more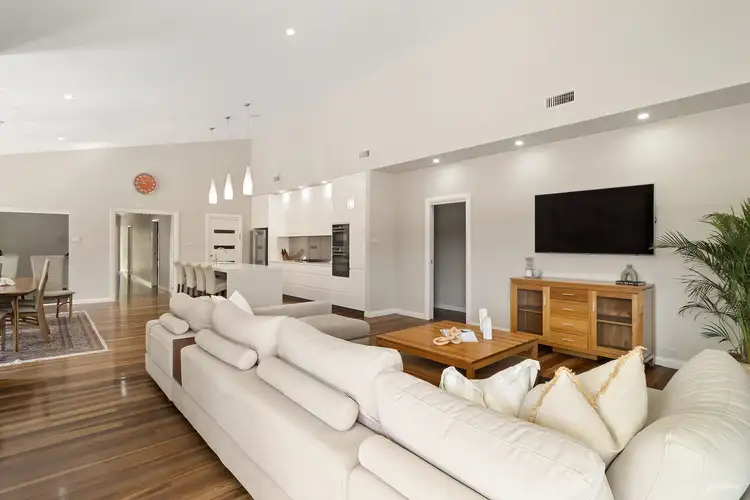 View more
View more
