$333,000
3 Bed • 1 Bath • 5 Car • 690m²
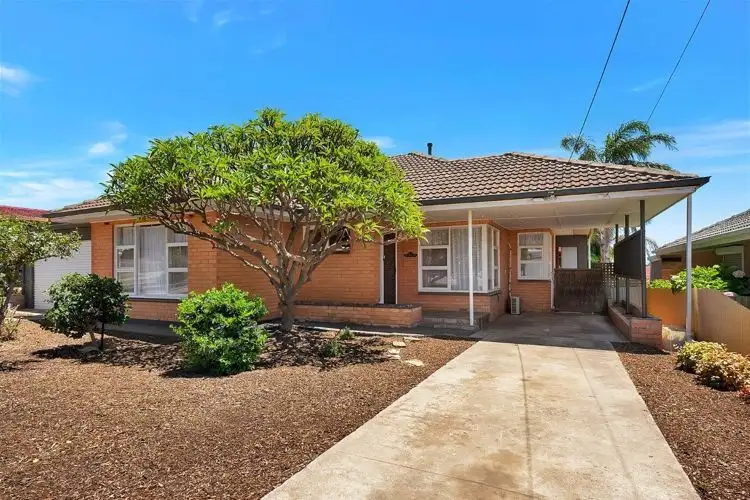
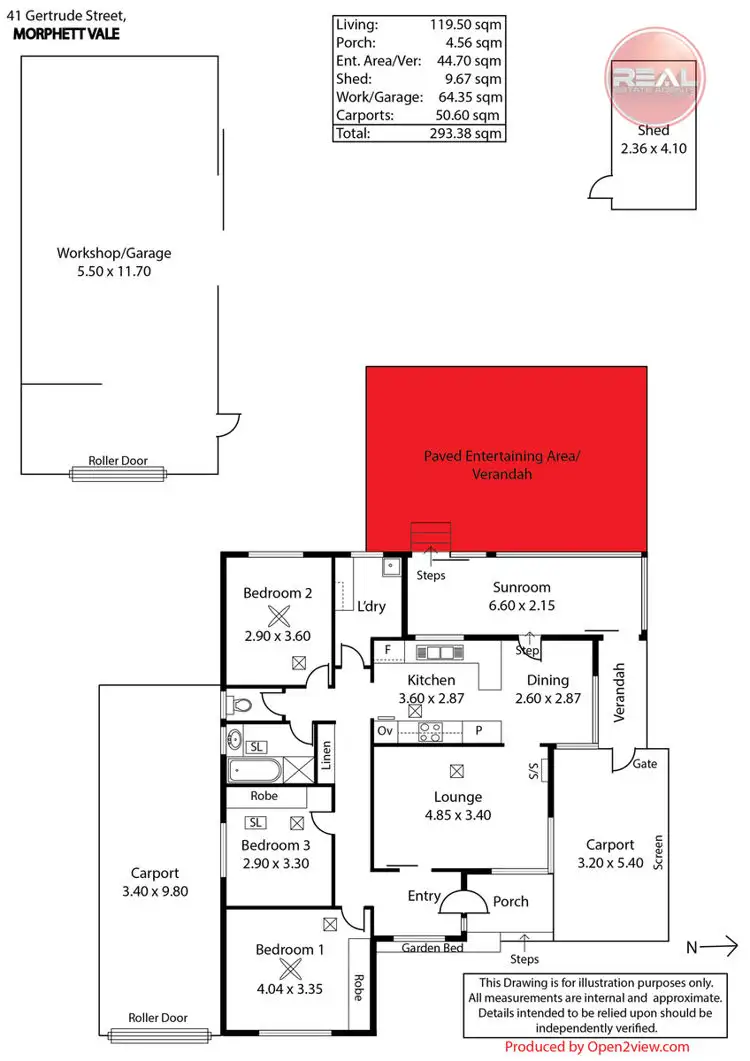
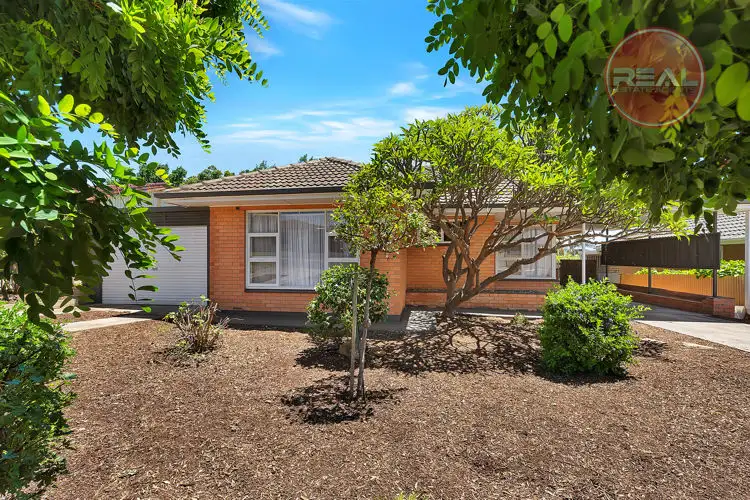
+20
Sold



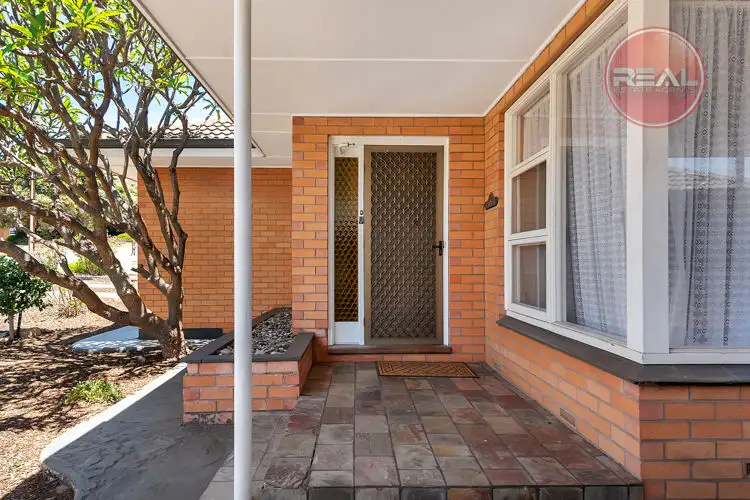
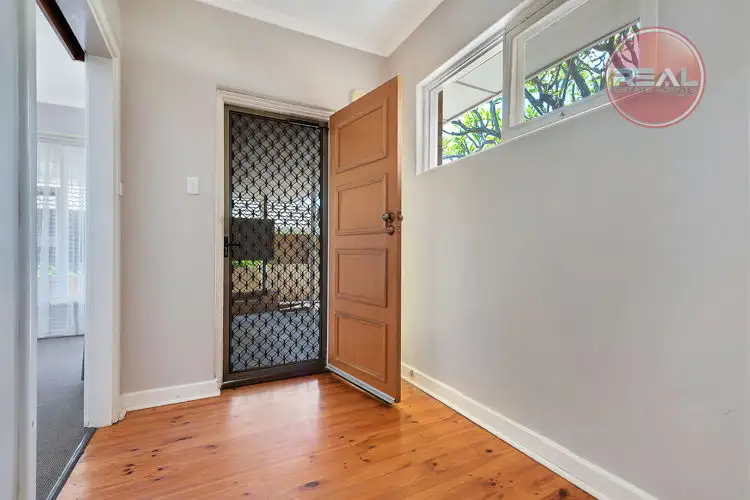
+18
Sold
41 Gertrude Street, Morphett Vale SA 5162
Copy address
$333,000
- 3Bed
- 1Bath
- 5 Car
- 690m²
House Sold on Tue 18 Feb, 2020
What's around Gertrude Street
House description
“Timeless Appeal with a modern TWIST and garaging to please...”
Building details
Area: 120m²
Land details
Area: 690m²
Property video
Can't inspect the property in person? See what's inside in the video tour.
Interactive media & resources
What's around Gertrude Street
 View more
View more View more
View more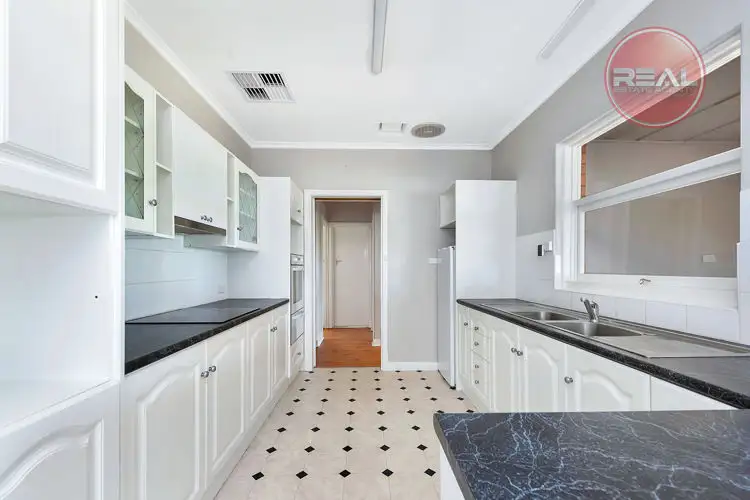 View more
View more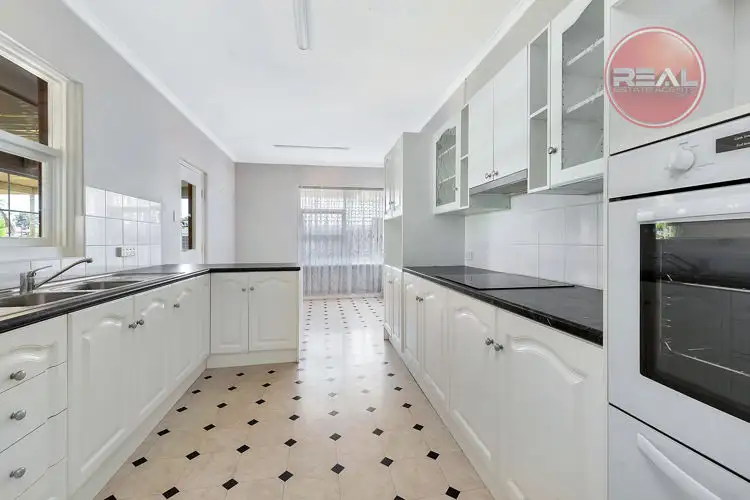 View more
View moreContact the real estate agent

Dave Stockbridge
REAL Estate Agents Group - Salisbury
0Not yet rated
Send an enquiry
This property has been sold
But you can still contact the agent41 Gertrude Street, Morphett Vale SA 5162
Nearby schools in and around Morphett Vale, SA
Top reviews by locals of Morphett Vale, SA 5162
Discover what it's like to live in Morphett Vale before you inspect or move.
Discussions in Morphett Vale, SA
Wondering what the latest hot topics are in Morphett Vale, South Australia?
Similar Houses for sale in Morphett Vale, SA 5162
Properties for sale in nearby suburbs
Report Listing
