Property to be auctioned onsite on the 14/09/2024 at 10:30am.
Claim a lifestyle where modern updates meet everyday comfort, offering a fresh and inviting atmosphere for your family. The kitchen serves as the heart of the home, where stylish finishes and natural light make meal preparation a joy, whether you're cooking for the family or hosting friends.
Featuring multiple living areas that are designed for both relaxation and entertainment, with contemporary touches that create a welcoming space for gatherings. Large windows invite natural light, making the home feel bright and airy throughout the day.
Each of the three bedrooms provides a cosy retreat, with new flooring and fresh paint that enhance the sense of warmth and tranquillity. The master bedroom, featuring an ensuite, offers a private sanctuary where you can unwind after a long day.
Outside, the landscaped backyard provides a perfect setting for alfresco dining and outdoor play. Low-maintenance and thoughtfully designed, this space is ideal for enjoying sunny weekends with family or hosting evening barbecues with friends.
Located in the well-established, family-friendly neighbourhood of Evatt, this updated home offers not just a place to live, but a lifestyle with its surrounding regions. With local parks, schools, and shops just minutes away, everything you need is within easy reach, offering the balanced, provided and peaceful experience Belconnen has to offer.
Features Overview:
- West facing
- RZ2 Zoning
- Single level floorplan
- Located near Evatt Shops and Primary School and 3km from Belconnen Mall for shops, eateries, transport options, schools and other amenities
- NBN connected with Fibre to the Node (FTTN)
- Age: 44 years (built in 1979)
- EER (Energy Efficiency Rating): 1.5 Stars
Sizes (Approx.)
- Internal Living: 138 sqm
- Garage: 43.07 sqm
- Carport: 27.80 sqm
- Block: 788 sqm
Prices:
- Rates: $914.90 per quarter, approx.
- Land Tax (Investors only): $1,612.25 per quarter, approx.
- Conservative rental estimate (unfurnished): $650-$680 per week
Inside:
- Freshly painted throughout
- New carpet throughout
- New LED downlights throughout
- New powerpoints and light switches throughout
- Separate living and dining rooms
- Family room facing kitchen
- Separate water closet from bathroom
- G-shaped kitchen layout
- New ducted gas heating system installed in Winter 2023
- Ducted evaporative cooling
- Electric hot water
Outside:
- RZ2 zoned 788 sqm block
- Oversized double garage with space for workshop
- Carport with oversized roller door. 2.4m high to take a ute and wide enough for a car trailer.
- Spacious backyard
Construction Information:
- Flooring: Timber bearers and joists
- External Walls: Brick veneer
- Roof Framing: Timber: Conventionally pitched roof framing
- Roof Cladding: Concrete roof tiles
- Window Glazing: Single glazed windows
- Wall Insulation: No wall insulation has been installed
- Ceiling Insulation: Thermal Insulation value approximately R-3.0
Inspections:
We are opening the home most Saturdays with mid-week inspections. If you would like an inspection outside of these times, please email us at: [email protected].
Disclaimer: The material and information contained within this marketing is for general information purposes only. Stone Gungahlin does not accept responsibility and disclaims all liabilities regarding any errors or inaccuracies contained herein. You should not rely upon this material as a basis for making any formal decisions. We recommend all interested parties to make further enquiries.
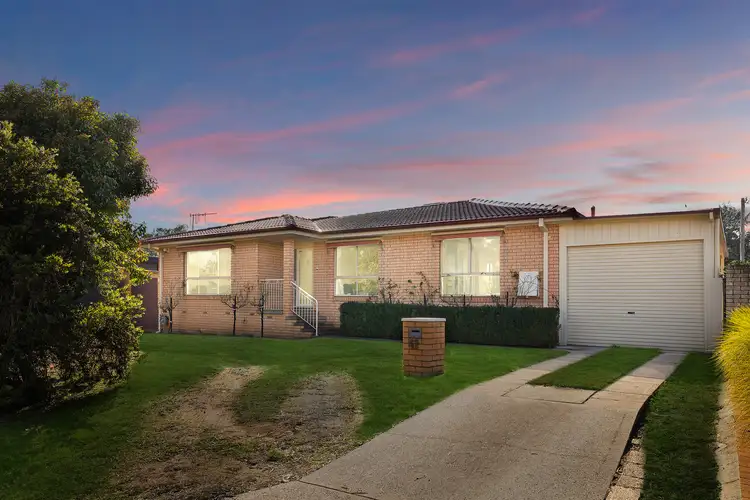
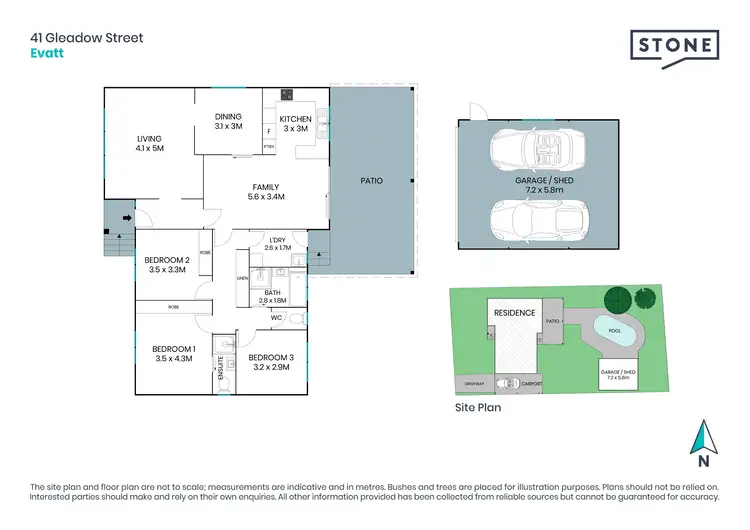
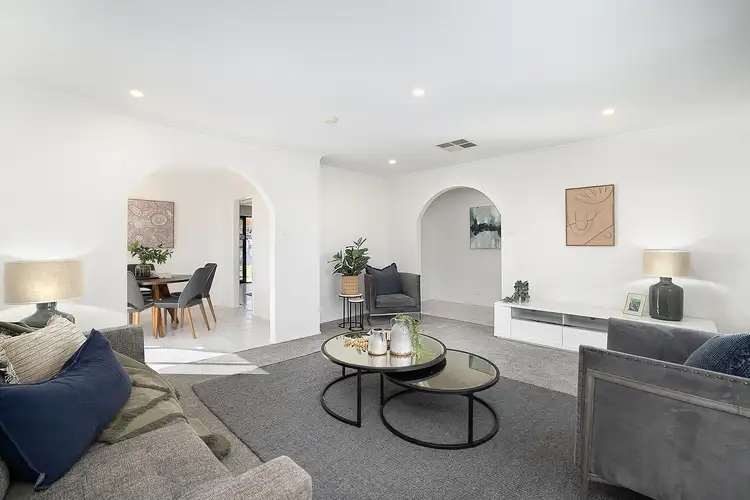



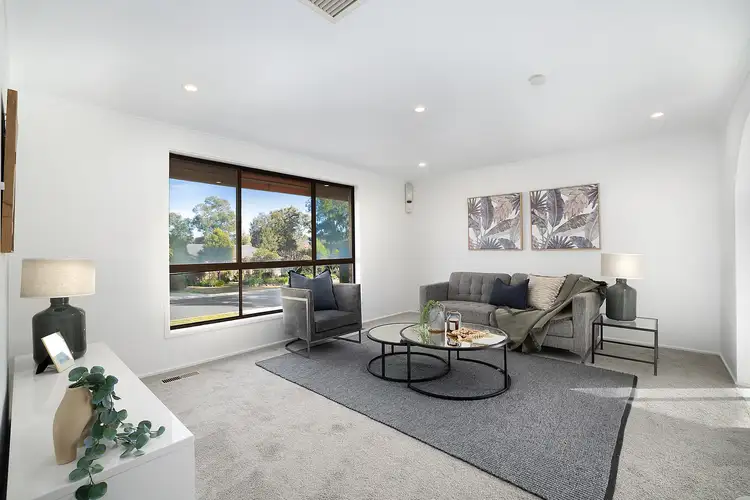
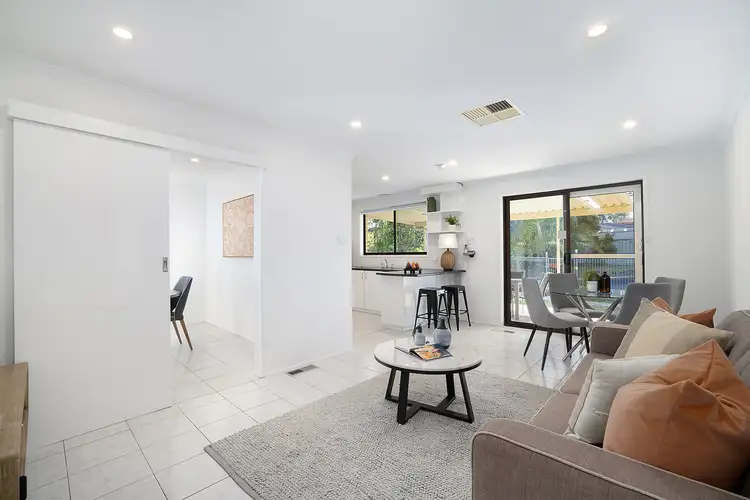
 View more
View more View more
View more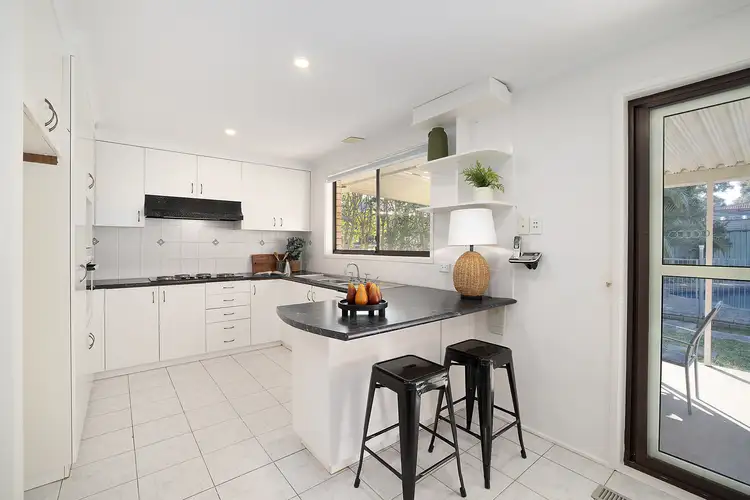 View more
View more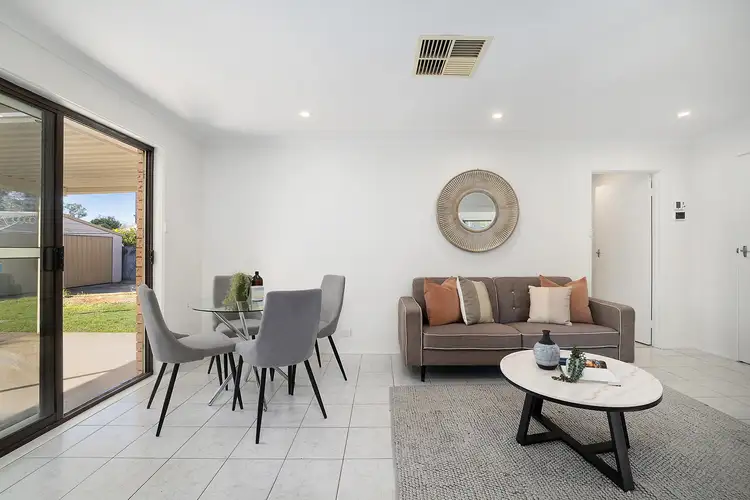 View more
View more
