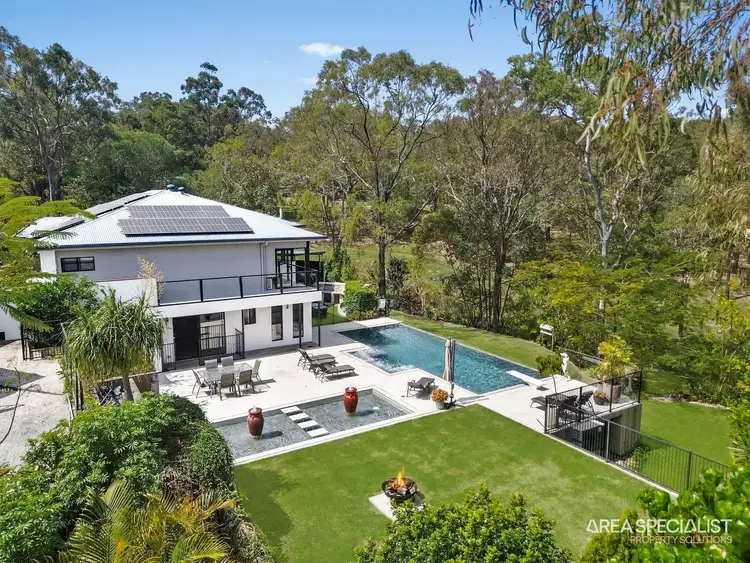Looking out across a leafy canopy, this exceptional 4,810sqm estate combines peace, privacy and convenience in one rare lifestyle offering. The six-bedroom, dual-level residence is thoughtfully designed for multi-generational living, while a separate self-contained dwelling provides the flexibility for a third independent living space or home business.
Upstairs, open-plan living and dining spill onto a 4 metre wide balcony with breathtaking views. A modern kitchen with a 900mm gas oven and cooktop, master suite with ensuite and walk-in robe, plus three additional bedrooms and a family bathroom complete this level. Throughout the home, soaring 2.7-metre ceilings, new German vinyl planking in living zones, and new carpet in bedrooms create a fresh and contemporary feel.
Downstairs creates an entirely separate living zone, featuring a stone fireplace, full kitchen, lounge, two bedrooms (one with ensuite) and an additional bathroom—perfect for extended family, guests or rental income.
Outdoors, the spectacular 12m x 5m infinity-edge pool takes centre stage. Heated, low-maintenance and featuring in-floor cleaning, a low-salt chlorinator and depths from 1.2m to 2.4m, it is elevated by a cascading waterfall that flows into a tranquil pond before spilling seamlessly into the pool. A diving board adds extra fun for families. A pizza oven, firepit, flat lawn, landscaped gardens and established fruit trees set the scene for effortless entertaining.
The secondary dwelling includes a reception area, office, bathroom, laundry and storage—currently configured as a massage studio but equally ideal as a home office, studio or private accommodation.
Additional highlights include a 13kW solar system, air-conditioning, ceiling fans, storage shed, Town water & 10,000-litre water tank, a 10m x 7m insulated carport with 2.95m clearance, and generous off-street parking. With only one neighbour and just minutes to shops, schools, parks and transport, this is an unmissable lifestyle opportunity.
KEY FEATURES, LIVING & ACCOMMODATION:
* Six-bedroom two-level home with versatile layout
* Open-plan upper level: living & dining flowing to a 4-metre wide balcony with stunning leafy views
* Suitable for dual living with potential for three separate living spaces
* Modern kitchen with 900mm gas oven & cooktop, breakfast bar, quality appliances & ample storage
* Open-plan upper level: living & dining flowing to full-width balcony with stunning views
* Master suite with ensuite, walk-in robe & balcony access
* Three additional upstairs bedrooms with built-ins; main bathroom with separate bath & shower
* 2.7-metre ceilings throughout with new German vinyl planking in living areas & new carpet in bedrooms
LOWER LEVEL - RETREAT:
* Stone fireplace, full kitchen, lounge, two bedrooms (one ensuited) & bathroom
* Outdoor & Lifestyle
* Infinity-edge swimming pool: 12m x 5m heated, in-floor cleaning system, low-salt chlorinator, 1.2m–2.4m depth & diving board
* Expansive outdoor entertaining: covered patio, pizza oven, firepit, flat lawn & landscaped gardens & large variety of fruit trees
* 10,000-litre water tank & town water supporting sustainable living
ADDITIONAL SPACES:
* Separate secondary dwelling – reception area, office, bathroom, laundry & multiple storage rooms; perfect for a home business or studio
* 10m x 7m insulated carport with 2.95m clearance plus storage shed
* Storage shed plus off-street parking for multiple vehicles
* Sustainability & Comfort
* 13kW solar system for energy efficiency and reduced running costs
* Air-conditioning & ceiling fans throughout
LOCATION:
* Rare 4,810sqm block with lush greenspace backdrop beside the Pony Trail
* Only one neighbour for maximum privacy
* Prime position: close to Beenleigh retail & dining, Pacific Motorway, train station & Distillery Road Market
* Education options nearby: Norfolk Village State School, Ormeau Woods State High, Rivermount College & more








 View more
View more View more
View more View more
View more View more
View more
