Settle into a stylish family home updated with only the best fixtures and additions from the lofty lookout of Mount Osmond. Retaining its 80's charm but refreshed with new interiors, enjoy cavernous open plan living under raked timber ceilings, stylish floating floors, feature pendant lighting and quality climate control.
Embrace a sense of everyday escapism with walls of sliding glass that frame the treetops beyond. From the double doors of the entry, enter the home to be immediately met with a slow combustion heater, setting the tone for gorgeous winters indoors. Emerge in the open plan living, beautifully created by the vendors to ensure wonderful everyday living and entertaining alike. There's a dedicated study space, lofty windows framing more of the outdoors, the grand effect of a central dining space, and step-down living wrapped in windows. Wrapped in decking and chances to bring the outdoors in, it's the perfect layout for parties and celebrations to remember.
A luxuriously appointed kitchen is oh-so spacious, with vast benchtops, tons of storage, including a walk-in pantry, and a 900mm induction cooktop and oven ready to create magic. A sleek bathroom boasts a large vanity, marbled tiles and a modern shower, with another on the lower ground keeping in style, with a double vanity to boot. Carpeted bedrooms enjoy unique green outlooks, with sliding doors from the main bedroom to the lower deck encouraging scenic morning cuppas and cooling evening breezes.
Elevated in both style and position, this luxurious Mount Osmond pad leaves nothing for you to do but pack your bags and begin the guest list for your housewarming party. Embrace that Hills lifestyle with a lush green setting and so much privacy, all while just a skip to Burnside Village and the best of the eastern suburbs from Gleneagles Road.
FEATURES WE LOVE
• Generous family floorplan including cavernous open plan living under raked ceilings for a total 419sqm (approx) of family living over two levels
• Glorious contemporary kitchen with high quality 900mm induction cooktop and electric oven, tons of bench space and a walk-in pantry
• Three bedrooms with ceiling fans, with AC to the two larger and built-in robes to two
• Two full-sized modernised bathrooms
• Scenic outdoor living on multiple entertainer's balconies/decks
• 15kW solar system and 22kW Zappi EV car charger
• Split system AC units, slow combustion wood heater and ceiling fans
• Eddi solar hot water controller
• 155,000L (approx) concrete rainwater tank, fire pump and sprinkler system to roof
• Programmable auto roller blinds to upstairs area and roller shutters to lower level windows
• Underfloor heating in lower level bathroom
• Double carport and lined shed with cool room panel, 3 phase power and reverse cycle split system AC
• Small lined rear studio/garden shed with wood store, deck, cool room panel, solar-powered lighting and 1000L rainwater tank
LOCATION
• Positioned overlooking Adelaide and Mount Osmond Golf Club from the leafy Mount Osmond backdrop while a short drive to Mount Lofty Summit, Cleland National Park and plenty more public nature spaces to explore, hike and picnic
• A short drive to Burnside Village and Mitcham Square for easy everyday shopping, cafes and boutique shopping
• Zoned to the revered Glenunga International High School and Glen Osmond Primary and just down the road from Seymour, Concordia ad Mercedes Colleges
• Just over 5km to the CBD with a breezy commute down Glen Osmond Road
Auction Pricing - In a campaign of this nature, our clients have opted to not state a price guide to the public. To assist you, please reach out to receive the latest sales data or attend our next inspection where this will be readily available. During this campaign, we are unable to supply a guide or influence the market in terms of price.
Vendors Statement: The vendor's statement may be inspected at our office for 3 consecutive business days immediately preceding the auction; and at the auction for 30 minutes before it starts.
Disclaimer: As much as we aimed to have all details represented within this advertisement be true and correct, it is the buyer/ purchaser's responsibility to complete the correct due diligence while viewing and purchasing the property throughout the active campaign.
Property Details:
Council | City of Burnside
Zone | Hills Face
Land | 3335sqm(Approx.)
House | 419sqm(Approx.)
Built | 1984
Council Rates | $TBC pa
Water | $TBC pq
ESL | $TBC pa
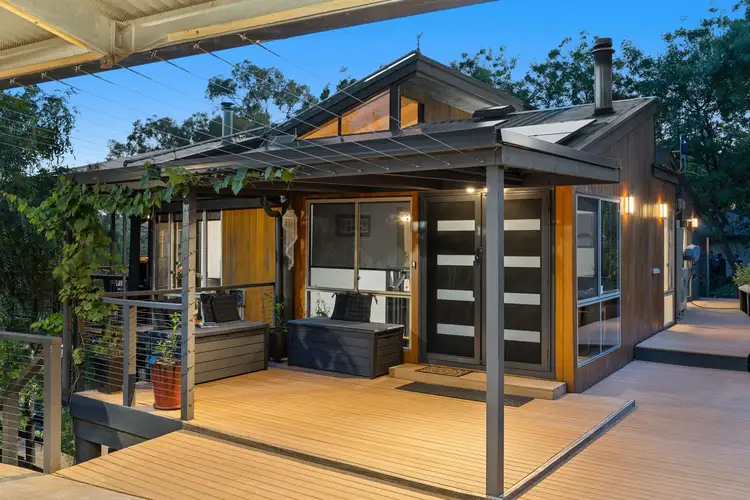
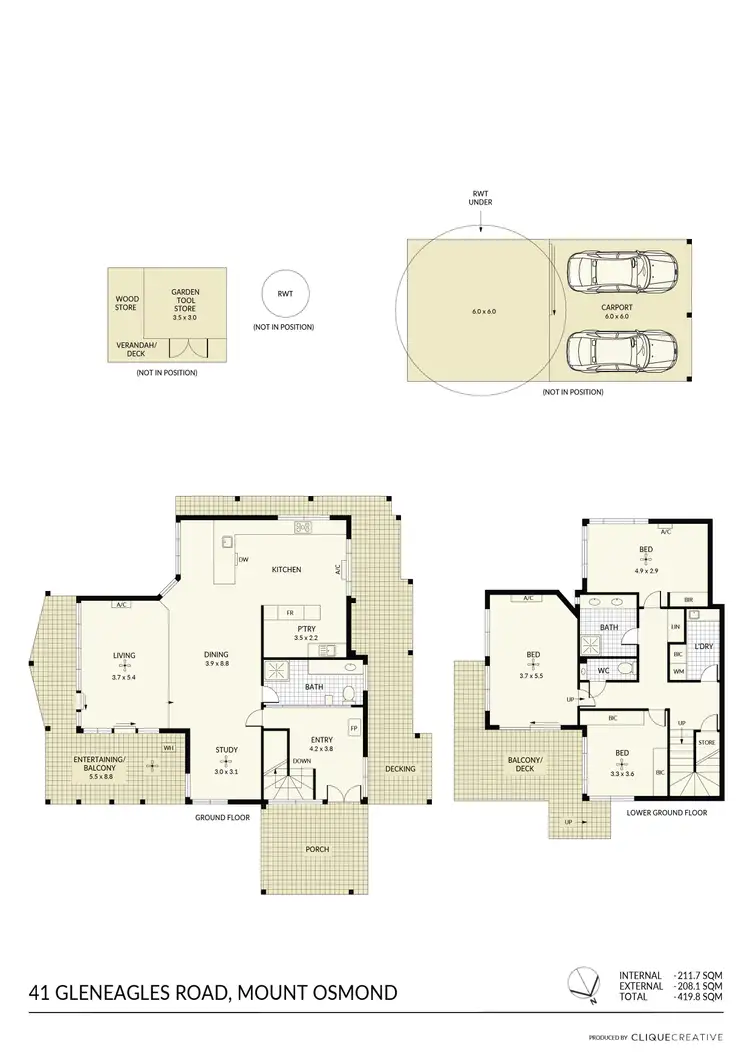
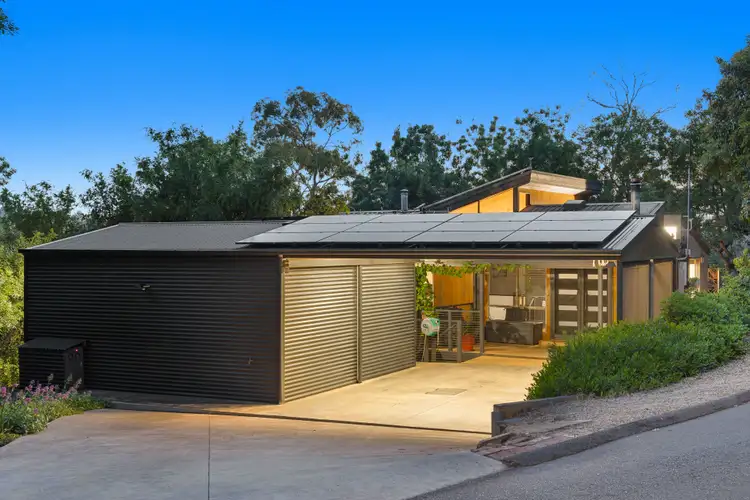
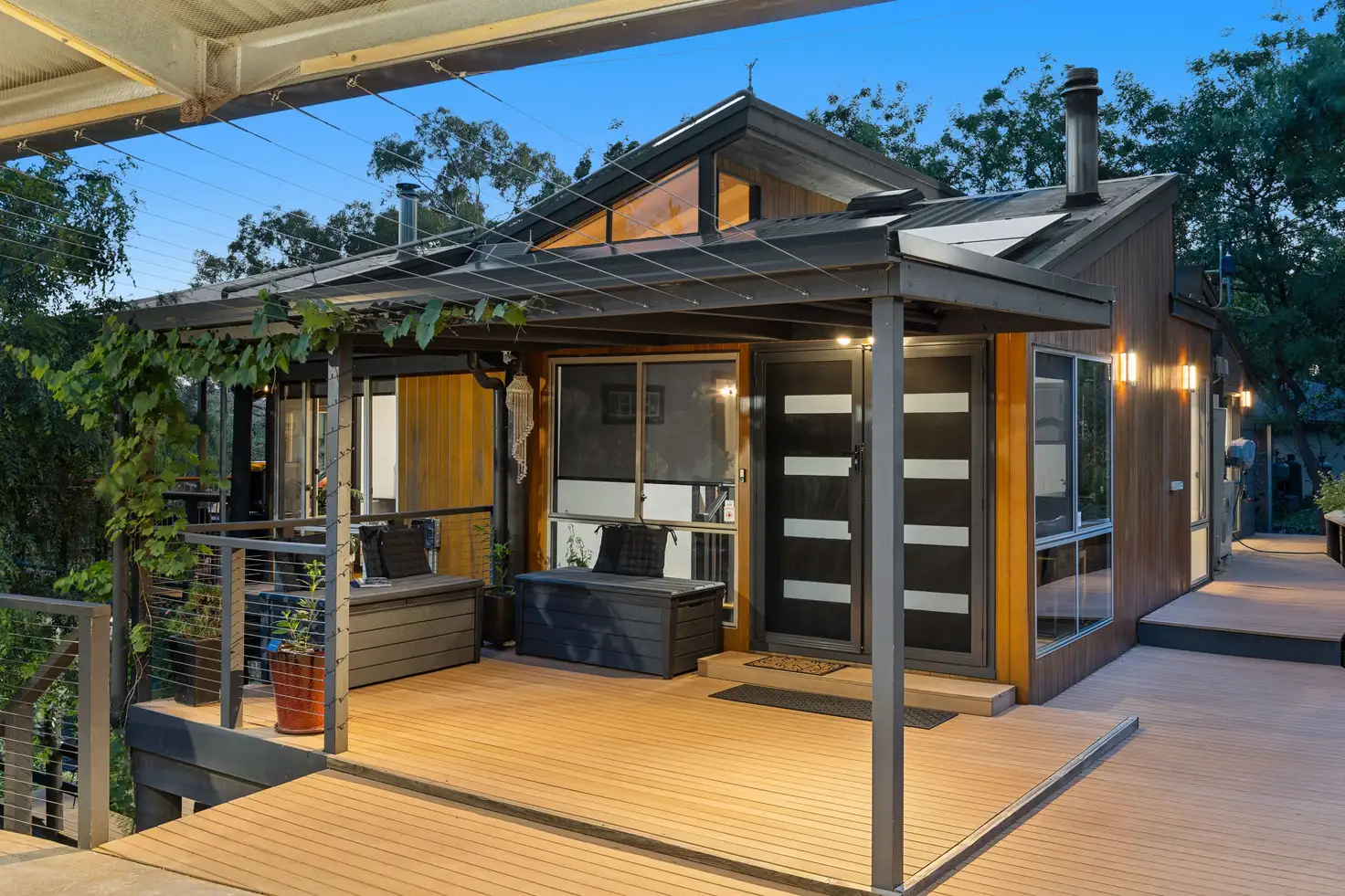


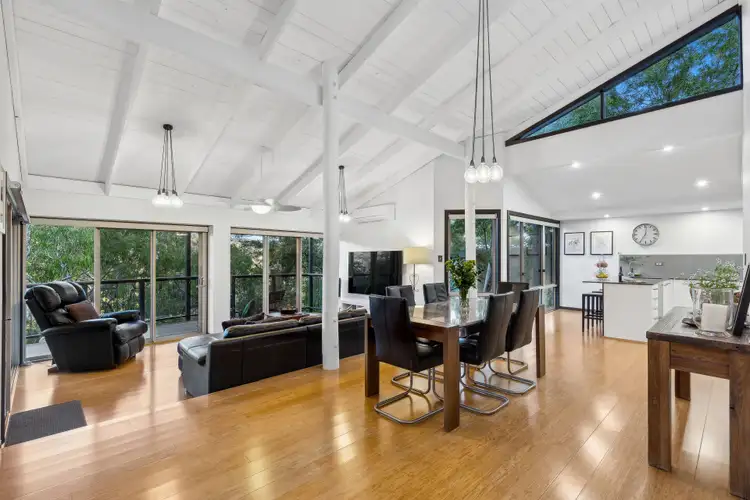
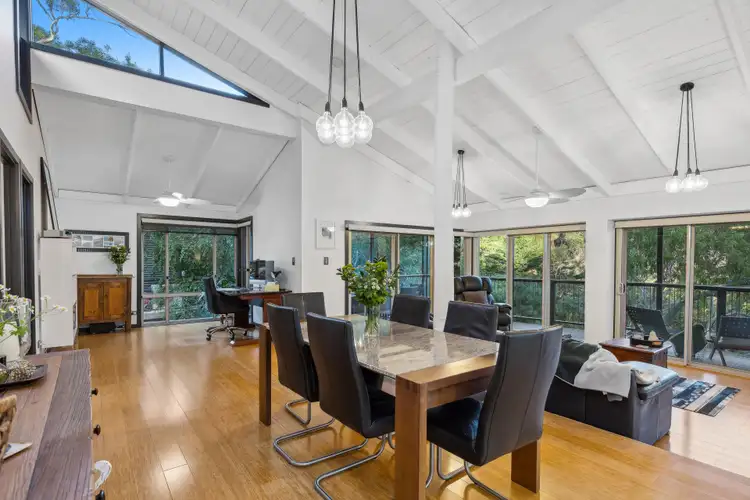
 View more
View more View more
View more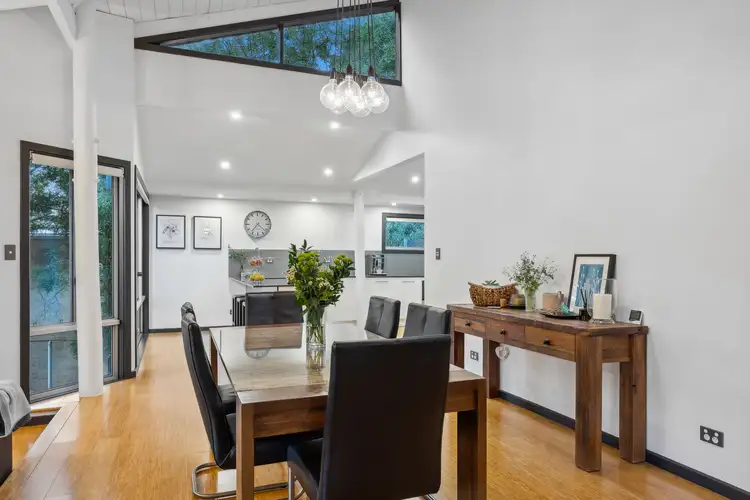 View more
View more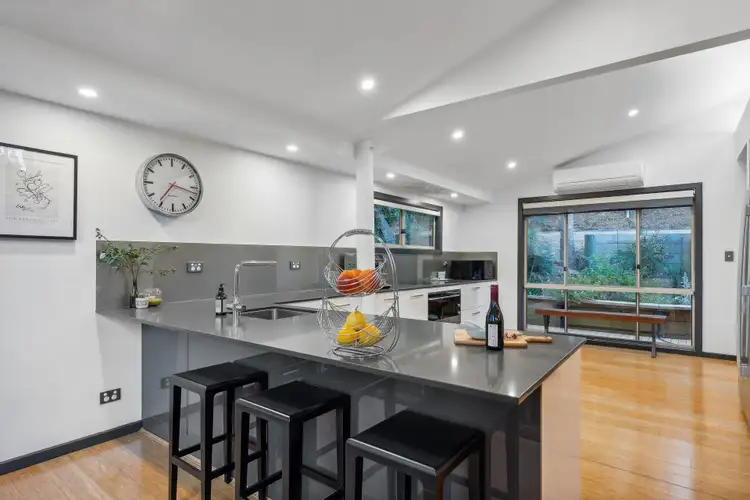 View more
View more
