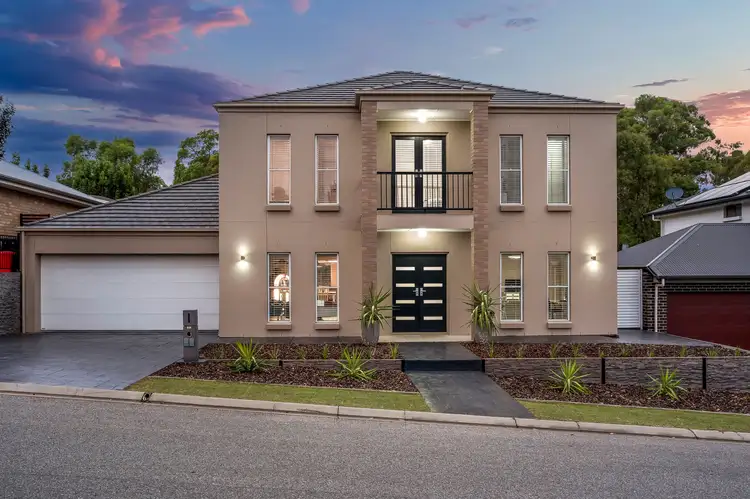Formal or informal, upstairs or downstairs, indoors or outdoors - this stunning five-bedroom home has so many options for living. Incredibly spacious, you'll have room to do everything you love here and more.
Two storeys high, this home is impressive from the moment you arrive. Park up in the large four car garage and enter into the delightful open-plan living areas. Take your pick between the multiple spaces, offering so many options for entertaining and spending quality time together. The expansive family area is fitted with speakers in the ceiling, making this area a cool place to kick back and relax on movie night. The kitchen is modern, with plenty of counter space for meal prep and a built-in pantry to keep the space looking tidy.
Four good-sized bedrooms upstairs as well as a fifth ground floor bedroom are perfect for a restful night's sleep. All upstairs bedrooms have built-in robes, with the primary bedroom also having a walk-in robe and ensuite. Complete with shower, spa bath, and dual sinks, this ensuite will have you feeling like you're living the hotel life. Also on this level, you'll find a main bathroom with shower, tub, and separate toilet, as well as a generous retreat.
Whatever your line of work, you'll be able to work from home at your new abode. Get stuff done in the large workshop, and then treat yourself to a beverage from the comfort of your alfresco area. With fans and a built-in barbeque, this is a fantastic space to entertain. In addition, you'll also have a pergola - ideal for a hot tub - and a patch of artificial grass that's perfect for play.
You'll live in a wonderful welcoming neighbourhood, well situated between nature and the city. Enjoy hikes throughout the various parks which surround you.
Conveniently located nearby Stables shopping centre, just a short walk away and Tea Tree Plaza only a short drive away.
Attractive features include:
• Expansive five-bedroom, three-bathroom two-storey home
• Multiple formal and informal living and dining spaces
• Family area fitted with speakers in the ceiling
• Well-equipped kitchen with plenty of counter and storage space
• Four carpeted bedrooms upstairs, all with built-in robes
• Primary bedroom with additional walk-in robe, ensuite and private balcony
• The main bathroom has both a shower and a bathtub, as well as a separate toilet and a spacious vanity
• Lower-level powder room
• Separate laundry room
• Bedroom five can be used as a study or home office
• Upper-level retreat
• Abundant natural light throughout
• Ducted air-conditioning for added comfort
• Gorgeous alfresco area with ceiling fans, BBQ and roller shutters
• Fully fenced backyard
• Workshop with THREE-PHASE POWER, perfect to store equipment or work on hobbies
• Large quad garage for the bigger families and car enthusiasts
• The Stables shopping centre is only a short walk away
The nearby zoned primary school is Greenwith Primary School, and the unzoned primary schools are Surrey Downs Primary School, Fairview Park Primary School, and Banksia Park School R-6. The nearby zoned secondary school is Golden Grove High School.
Information about school zones is obtained from education.sa.gov.au. The buyer should verify its accuracy in an independent manner.
Location of Utilities:
Switchboard: on the right side of the house by the gate
Gas meter: on the right side of the house by the gate
Water meter: on the left side of the driveway
Electricity box: on the right side of the house by the gate
TV aerial points: in the family room, retreat, master bedroom and lounge and meals area
Data points: in the study
External taps: one on the right side of the house next to the gas meter, one on the left side of the driveway and one on the right side of the house near the backyard
Ray White Prospect is taking preventive measures for the health and safety of its clients and buyers entering any one of our properties. Please note that social distancing will be required at this open inspection.
Disclaimer: As much as we aimed to have all details represented within this advertisement be true and correct, it is the buyer/purchaser's responsibility to complete the correct due diligence while viewing and purchasing the property throughout the active campaign.








 View more
View more View more
View more View more
View more View more
View more
