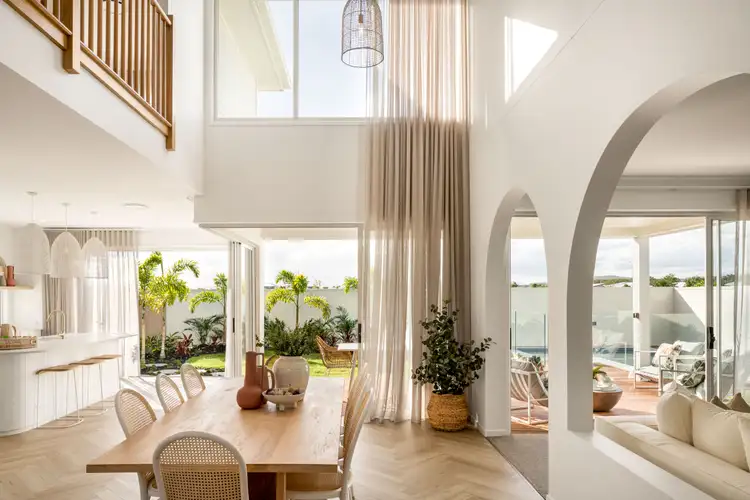Looking for something BOLD? Ready to move in early 2026, this spectacular Bold Living display home could soon be yours. With an unparalleled blend of luxury, warmth, and functionality, 41 Hart Crescent is the ultimate statement home, where designer living meets effortless comfort.
Proudly positioned on one of Aura's most distinguished display streets, surrounded by other premium builds and moments from the future City Centre and the highly anticipated Lagoon precinct, this impeccable residence offers the perfect balance of lifestyle, location, and long-term value.
Every detail has been curated for comfort and style, balancing architectural flair with thoughtful practicality. 41 Hart Crescent is the kind of home that feels every bit as good as it looks.
Property Highlights
• Grand and imposing façade with double-door entry
• Four generous bedrooms
• Three separate living areas
• Open-plan main living with dramatic void ceiling
• Sparkling swimming pool and decked entertaining area
• Impressive kitchen with expansive butler's pantry
• Dedicated media room at the front of the home
• Separate sitting room for quiet retreat
• Two flexible study zones, ideal for work or homework
• Ducted & zoned air-conditioning and heating
• Display-level fittings and finishes throughout
• Beautiful window furnishings, including floor-to-ceiling sheers and plantation shutters
• Wood-effect herringbone flooring through main living areas
• Carpets to bedrooms and media room for warmth and comfort
• Elegant feature walls, wallpaper, and VJ panelling throughout
• Abundant storage with bespoke designer cabinetry
• Stunning timber staircase and designer lighting
• Large, bright windows capturing natural light all day
Ground Level
• Grand entry with double doors, soaring void, bench seating, feature lighting, and striking staircase
• Bright and airy open-plan living enhanced by the design's large void ceiling and seamless connection to the expansive outdoor entertaining area and pool
• Media room with feature wallpaper and full-height sheers
• Powder room with bespoke cabinetry, feature mirror, and VJ panelling
• Functional laundry with abundant built-in storage, walk-in linen press, and external access
• Double lock-up garage
Second Level
• Panelled ceiling and a light-filled sitting area overlooking the void entry
• Master bedroom with feature walls, floor-to-ceiling sheers, ensuite, and walk-in robe
• Ensuite complete with floor-to-ceiling tiles, double vanity, feature mirrors, large shower, and bath
• Walk-in robe with bespoke cabinetry, ample hanging space, and drawers
• Bedroom 2 with walk-in robe and direct balcony access
• Bedrooms 3 and 4 with feature walls and built-in robes
• Main bathroom with separate WC, plus an additional powder room
Location Highlights
• Surrounded by other stunning display homes in a prestigious enclave
• Moments from Aura's future City Centre and Lagoon precinct (now underway)
• Close to schools, parks, and walking trails in the heart of the Sunshine Coast's fastest-growing community
Move-in ready early 2026! Where display luxury meets everyday living.








 View more
View more View more
View more View more
View more View more
View more
