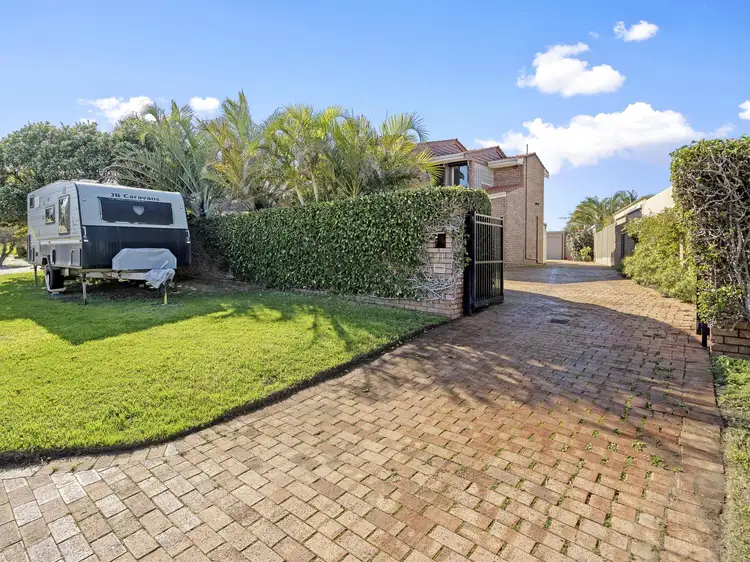All offers presented by 5pm Tuesday 26th July (Unless Sold Prior)
For more information including a detailed Property Information Pack - Contact: Jason Jowett
Tranquilly nestled just three streets back from both Trigg beach and the picturesque Trigg Natural Bushland Reserve. This stunning 4 bedroom 2 bathroom two-storey family home has been impressively renovated and really is the ideal haven for you and your loved ones, as the countdown to summer well and truly begins.
Before you even step foot inside, you will be in awe of a leafy front-garden setting where a terrific "vergola" courtyard (with an automatic rain sensor) also acts as your entry deck with double front doors that let those sensual sea breezes filter through the rest of the house. Downstairs, you will find a study off the entrance, as well as an updated and fully-tiled powder room and a large under-stair storeroom.
Stylish light fittings illuminate a spacious formal lounge and dining room, not that it needs it - as the home is well-lit naturally. The adjacent open-plan casual-meals and kitchen has also been stylishly revamped to include sparkling stone bench tops, double sinks, glass splashbacks, heaps of built-in storage (including an appliance nook), a Siemens gas cooktop, AEG Competence double ovens, an integrated range hood and a stainless-steel Bosch dishwasher. It also overlooks a sunken living/sitting room that, via folding doors, leads into a large and versatile family - or games room which includes a generous walk-in linen press/storeroom.
Both of the main lower-level spaces extend outdoors to a stunning pitched alfresco-entertaining area with a built-in Weber barbecue, stone surrounds and a handy drink-fridge recess. At the rear, you will also find a massive remote-controlled three-car garage with high ceilings, a side workshop area and provisions to install a future bathroom if you wish.
Upstairs, the ocean views are magnificent. In the expansive master-bedroom suite you get to wake up to an awesome snapshot of Rottnest Island. There is a study/retreat area within the bedroom too, whilst ample built-in-wardrobe space and magical sunsets in the evening complement a fully-tiled and renovated ensuite bathroom behind the privacy of double doors - walk-in rain shower, twin "his and hers" vanities and a separate fully-tiled toilet.
With a stunning vista from the second bedroom - which includes two sets of built-in double robes - is just as prominent, whilst the other bedrooms are large in size, have ceiling fans and built-in double robes and benefit from lots of natural sunlight streaming through, early in the morning. Also on the top floor are a linen press, a fully-tiled and modernised main family bathroom (with a walk-in rain shower, additional shower-hose, a recessed seat, heat lamps and twin vanities) and a separate fully-tiled second toilet.
One of Trigg's best - and friendliest - streets awaits you here, where a short walk will get you to Mettams Pool, Yelo Cafe, the nearby dog beach, the sprawling Clarko Reserve, restaurants, the surf club and all of the local icons that make Trigg a great place to live. Excellent schools are in close proximity, as well as sporting facilities, golf courses, Hillarys Boat Harbour, the new-look Scarborough esplanade and the spectacularly revamped Karrinyup Shopping Centre. This is exactly where you want to be living!
Other features include, but are not limited to:
- Electric double front gates
- Wooden floorboards
- Gas bayonets in the lounge and family/games rooms
- Additional built-in under-stair storage space
- New ducted-evaporative a/c system
- Ducted vacuuming
- Foxtel connectivity
- Security doors
- Gas hot-water system
- Low-maintenance artificial rear turf
- Reticulation
- Plenty of parking
- Stunning coean views
- Large 728sqm block with 24 meter frontage








 View more
View more View more
View more View more
View more View more
View more
