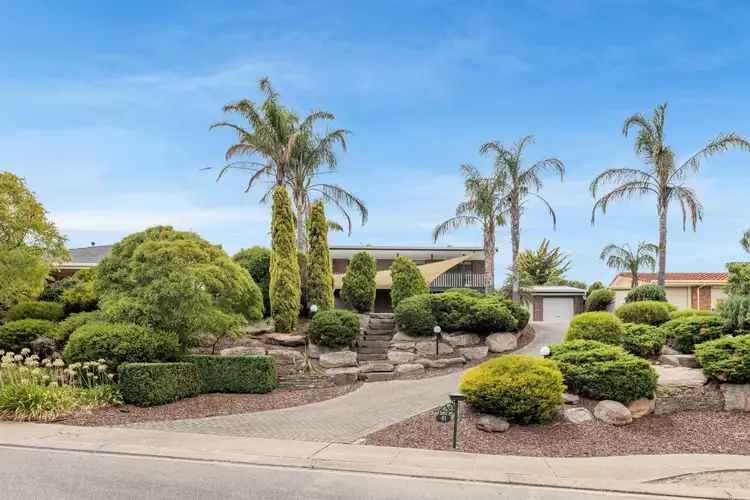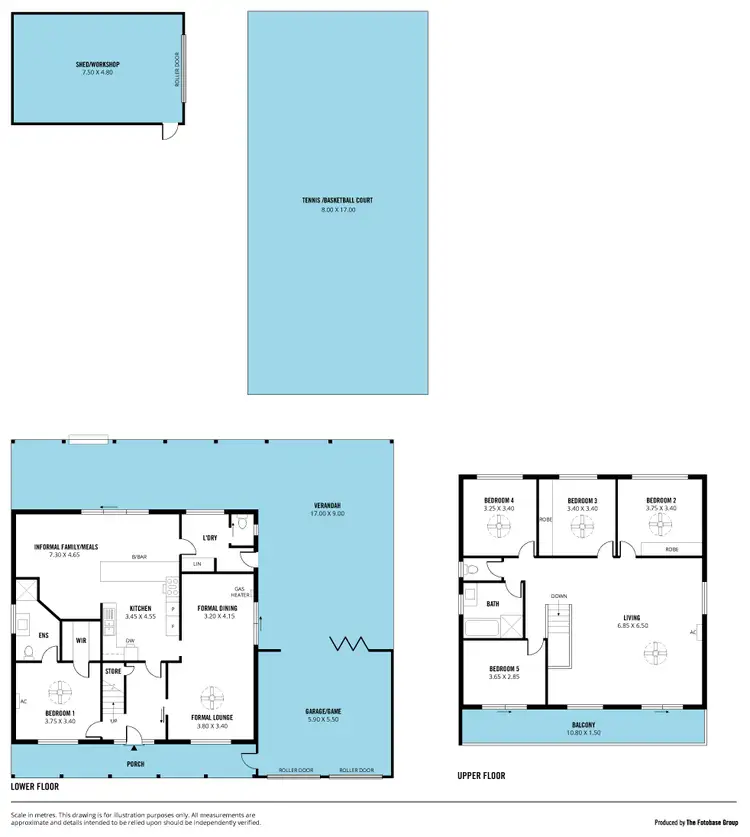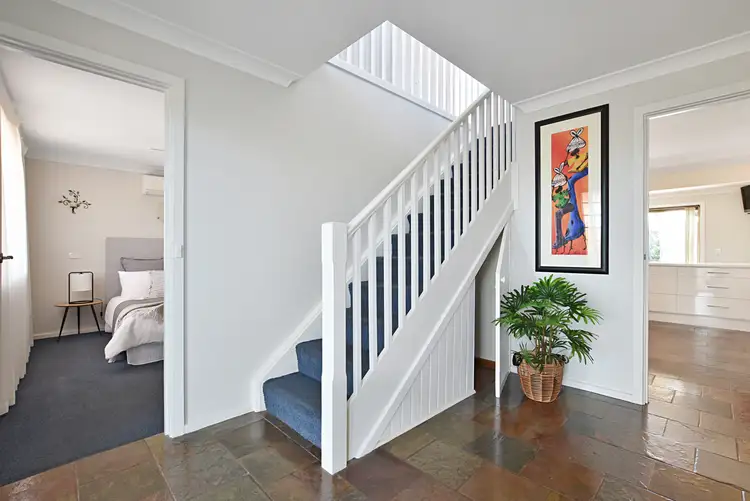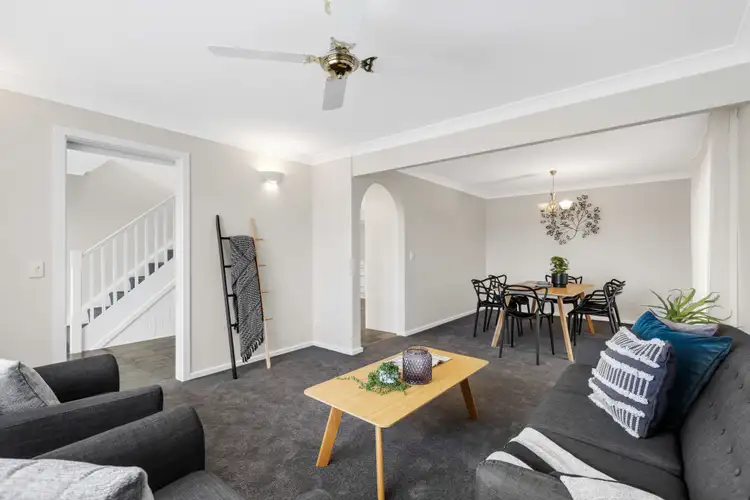Please contact MIke Dobbin or Zoe Ball for inspection details.
This absolutely, sensational spacious, and stylish property offers not just a home but a lifestyle, simply offering everything you could ask for, including a sports court!
Nestled in a beautiful, tranquil, natural bush like setting, surrounded by leafy gum trees, walking trails, horse agistment, the Vines Golf Club and Tangari Reserve this wonderful home offers the feel of having a home amongst the gum trees, but all within a cooee of shops, schools, transport, and facilities and just minutes to the CBD via the Southern Express Way.
Look forward to warm summer nights and lazy summer days as you kick back on the balcony with a drink and take in the sweeping views across the hills or grab a seat around the fire pit in the rear garden on those winter nights.
Spotlessly presented throughout, this stylish and impressive home offers so many features from the renovated kitchen & bathrooms to the huge outdoor entertaining area and even the rear sports court, this house is a must see!
The curving driveway leads you up from the road to a large undercover parking area with ample room to turn around at the top and takes you to the front entry of the home with a light and bright formal entry hall leading to a wonderful master suite with walk in robe and simply breathtaking renovated ensuite bathroom stylishly decorated in natural tones throughout.
Gorgeous slate floors flow through to a sumptuous formal lounge/dining with brand new carpet, designer window treatments and a space that just oozes with relaxing charm.
The all-white kitchen is a chef's delight with sparkling glass splashbacks and stainless-steel appliances including dishwasher and all overlooking the wonderfully spacious open plan informal family / meals.
Glass sliding doors take you out to the entertainer's paradise! The absolute star of the show is the outdoor living this home provides with a large rear lawn with ample room for the kids and pets to play, plus fire pit where the whole family can get together while also enjoying a game of whatever you like on the sports court!
The double garage can be utilised as garaging or as a fantastic additional family/ rumpus / games room and features stunning timber bi-fold doors that lead to the huge undercover pergola/entertaining area just perfect for any event and all surrounded by ferns and plants to give a feel of having your very own tropical resort right in your own backyard!
The home handyman will love the large garage/workshop at the rear of the garden, or simply a perfect place to store all those extra things!
Upstairs opens to a huge family living area with glass sliding doors to a fabulous balcony with sweeping views across the hills, which brings beautiful evening breezes through the home and provides a wonderful place to sit back with a book or just take in the views for some much needed "me" time. There are a further four generous bedrooms, two with built in robes, and a sparkling all white renovated bathroom with separate toilet.
With a separate laundry plus further toilet downstairs and heating and cooling there is nothing left to check off your wish list with this truly incredible offering.
To summarise just some of the features of this amazing property;
- Spacious two storey design in fantastic location
- Five bedrooms
- Main bedroom with walk in robe and stunning renovated ensuite
- Built in robes to two bedrooms
- Formal lounge/dining with brand new carpets and designer window treatments
- Modern kitchen with glass splashbacks and stainless-steel appliances
- Dishwasher
- Large informal family / meals area with slate floors
- Huge upstairs family living area
- Renovated bathroom
- Separate toilet upstairs
- Additional toilet downstairs
- Separate laundry
- Heating / cooling
- Large rear lawn with ample room for the kids and pets to play
- Fire pit
- Sports court/half tennis court
- Huge paved undercover entertaining area with all-weather pergola
- Double garage / family / rumpus/games room with bi-fold doors to pergola
- Large undercover parking area for up to 5 vehicles
Make no mistake, homes like this with so many features do not come to the market very often, don't miss out; call Mike or Zoe today.
All floor plans, photos and text are for illustration purposes only and are not intended to be part of any contract. All measurements are approximate and details intended to be relied upon should be independently verified.








 View more
View more View more
View more View more
View more View more
View more
