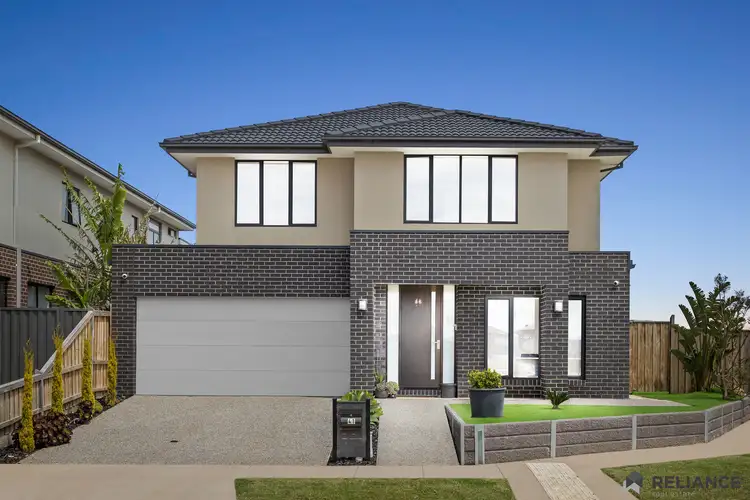Welcome to 41 Houdini Drive, Tarneit, a beautifully presented, near-new Metricon-built double-storey masterpiece offering size, flexibility, and unbeatable convenience. With an optional 5th bedroom on the ground floor, premium upgrades throughout, and an exceptional backyard that's almost impossible to find in Tarneit, this home delivers a lifestyle your family will love for years to come.
Key Highlights
• 4 spacious bedrooms upstairs including a luxe master suite with walk-in robe and private ensuite
• Optional 5th bedroom downstairs – perfect for extended family, parents, guests, or home office
• Guest bathroom with shower downstairs for added convenience
• Central bathroom upstairs catering to the additional three bedrooms
• Large rumpus/retreat upstairs – ideal for kids, study area, or second lounge
• Family and meals area downstairs seamlessly flowing to the alfresco
• Gourmet kitchen with stone benchtops, walk-in pantry, premium appliances & sleek cabinetry
• Refrigerated cooling & heating throughout ensuring comfort in every season
• Alfresco area perfect for year-round entertaining
• Premium low-maintenance landscaping in both front and back
• Big windows throughout providing exceptional natural light
• Near-new Metricon build with modern finishes and a smart family-focused floorplan
A Backyard Like No Other
Your private outdoor oasis is an absolute standout:
• Massive space ideal for large family gatherings and celebrations
• Room to design your own tennis court, outdoor basketball setup, or luxury entertaining zone
• Potential to build a swimming pool (no easement restrictions!)
• The flexibility to create the ultimate dream backyard with complete freedom
Unmatched Location Convenience
Everything you need is right at your doorstep:
• Walk to Riverdale Shopping Centre
• Walk to the new Tarneit Train Station
• Walk to Aldi, medical centre, bus stops, gym, child care & primary school
• Short drive to Tarneit Central, schools, parklands & recreational facilities
• Located in the highly desirable Riverdale Estate, where homes of this scale and quality are rarely available
This stunning home offers space, style, flexibility, luxury and location all in one. Whether you have a large family, love entertaining, or want a future-proof investment in one of Tarneit's fastest-growing pockets, 41 Houdini Drive is the one you don't want to miss.
Please see the link below for an up-to-date copy of the Due Diligence Check List: http://www.consumer.vic.gov.au/duediligencechecklist
DISCLAIMER: All stated dimensions are approximate only. Particulars given are for general information only and do not constitute any representation on the part of the vendor or agent.








 View more
View more View more
View more View more
View more View more
View more
