New Door Properties proudly presents 41 Inge King Crescent, Whitlam - welcome to this newly designed double-storey home offering contemporary comfort and thoughtful functionality across 219.00m² (approx.) of living space. The open-plan layout connects the spacious living and dining areas with a modern kitchen featuring stone benchtops, stainless steel appliances, a 900mm cooktop, and a butler's pantry. With laminate flooring downstairs, plush carpets in all bedrooms, and floor-to-ceiling tiles in the bathrooms, the home is crafted for everyday ease and style.
Upstairs, a sophisticated formal lounge adds flexibility for family living, while the master suite impresses with a walk-in robe, an ensuite with a dual freestanding vanity, and private balcony access. All additional bedrooms include built-in robes, and the home is complete with a well-appointed laundry, a powder room, an alfresco for outdoor entertaining, a low-maintenance backyard, and a double garage with internal access. Comfort is assured with ducted reverse-cycle heating and cooling, downlights throughout, and NBN connectivity.
Perfectly positioned in a premium pocket of Whitlam, this home offers excellent convenience. Walk to Whitlam Pond, Heartbeat Café, and nearby parks, while Denman Prospect shops and schools are only moments away. With easy access to public transport, Mount Stromlo's nature trails, Stromlo Leisure Centre, and just a 15-minute drive to Canberra's CBD, this location brings lifestyle and accessibility together seamlessly.
This opportunity should not be missed by people looking to buy. To learn more, call Yash Sethi at 0406 551 043 or Abhi Parashar at 0404 525 998.
Property Features
4 Bed | 2.5 Bath | 2 Car Garage - Double-storey house
• Open-plan living & dining
• Double-storey house
• Modular kitchen featuring a stone benchtop
• Tiled splashback for low maintenance
• Stainless steel kitchen appliances
• 900mm electric cooktop
• 900mm ducted rangehood
• 600mm electric oven
• 600mm dishwasher
• Butler's pantry
• Spacious living & dining with laminate flooring
• Sophisticated formal lounge upstairs connected to the balcony
• Master bedroom features a walk-in robe & an ensuite
• Private overlooking balcony
• All other bedrooms feature built-in robes
• Carpet flooring in all bedrooms
• Main bathroom features a bathtub
• Separate toilet
• Ensuite features a dual freestanding vanity
• Floor-to-ceiling tiles installed in the bathrooms
• Additional powder room downstairs with vanity
• Well-appointed, spacious laundry
• Alfresco for outdoor entertainment
• Low-maintenance front yard and backyard with natural turf
• Concrete around the house
• Double car garage with internal access
• EV charger ready
• Ducted reverse-cycle heating & cooling system
• Downlights throughout the house
• Hot water system with heat pump
• Double glazed windows throughout
• NBN connected
• EER: 7.0 stars
• 5.28kW solar connected
• Total floor area: 219.64m² (approx.)
• Block size: 248.00m² (approx.)
Location:
• Walking distance to Whitlam Pond, Heartbeat Café, and local parks
• Proximity to Denman Prospect shops, schools, and amenities
• Easy access to public transport routes connecting Belconnen and Canberra City
• Short drive to Stromlo Leisure Centre and Mount Stromlo nature trails
• Approximately a 15-minute drive to Canberra's CBD
• Located in a premium pocket of Whitlam with easy access to amenities
Disclaimer: New Door Properties and the vendor cannot warrant the accuracy of the information provided and will not accept any liability for loss or damage resulting from any errors or misstatements in the information. Some images may be digitally styled or furnished for illustration purposes. Images and floor plans should be treated as a guide only. Purchasers should rely on their independent inquiries or contact the agent for more information.
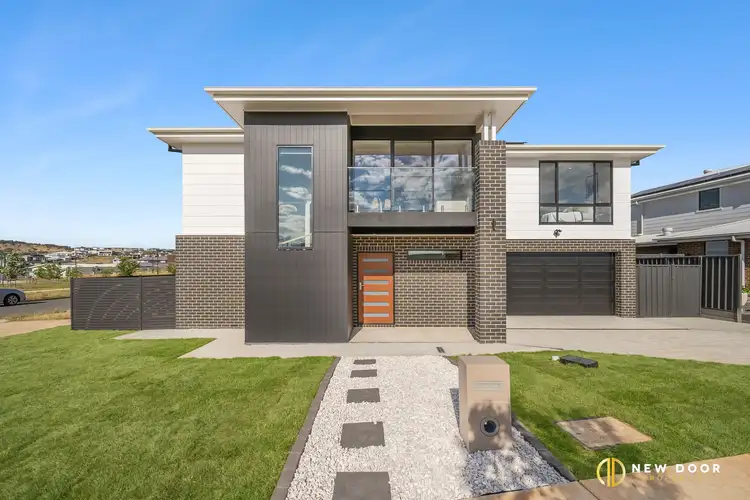
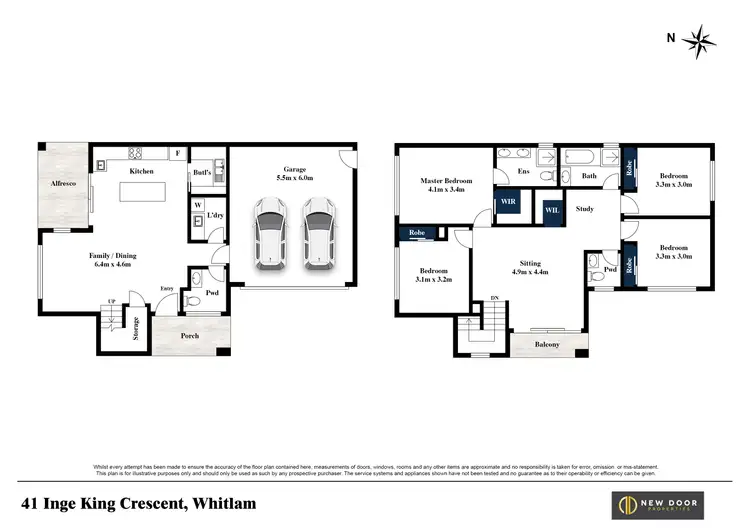
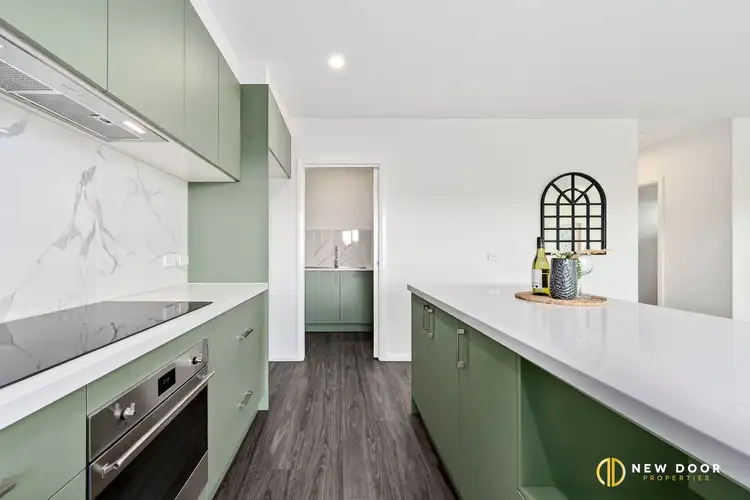
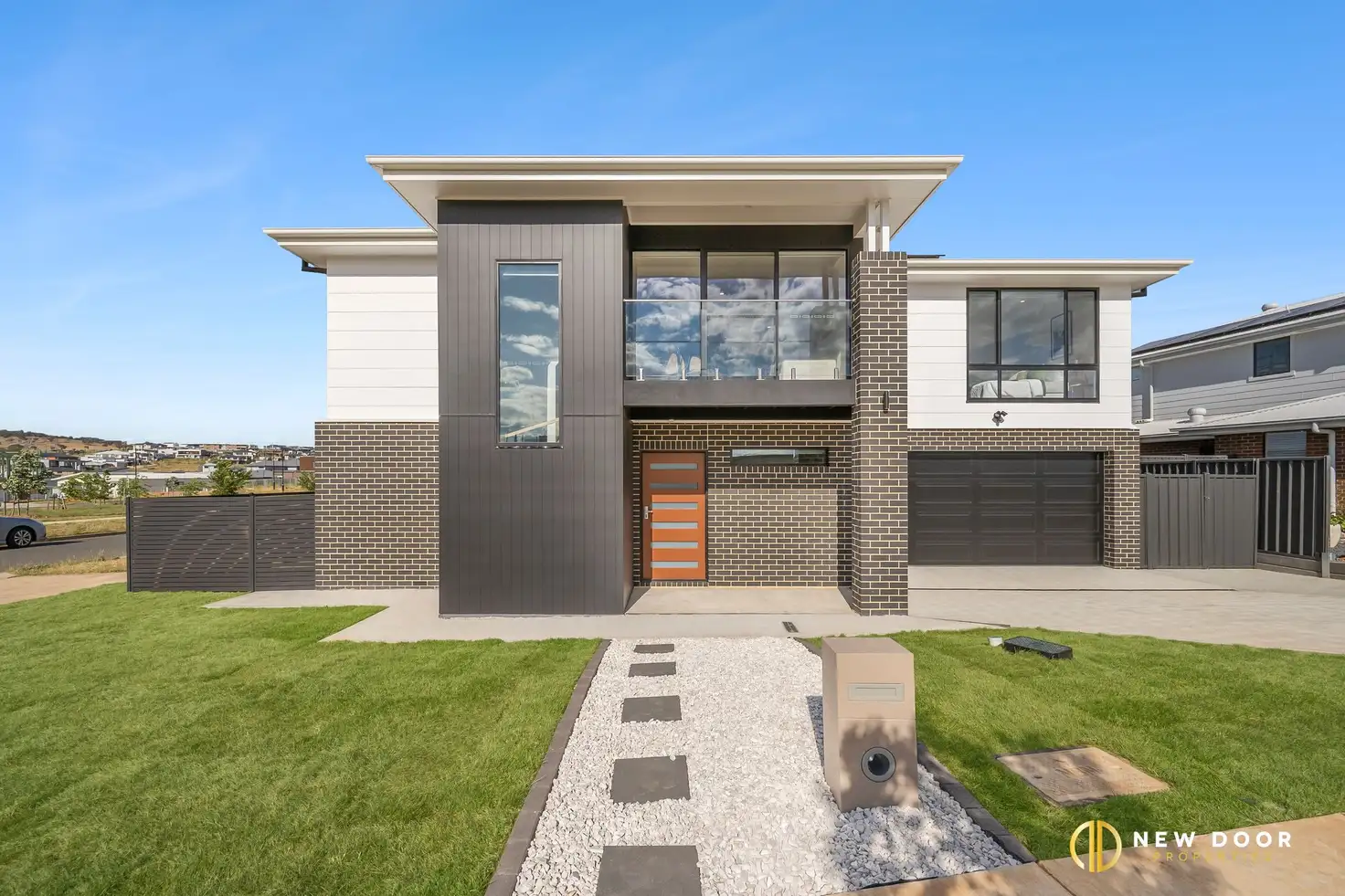


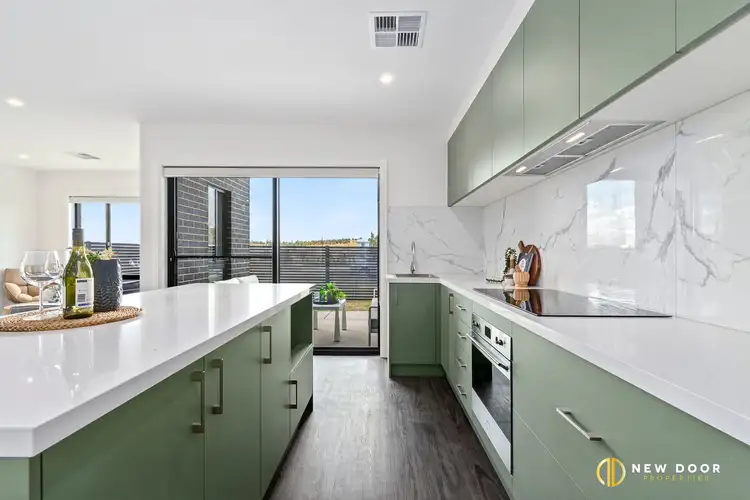
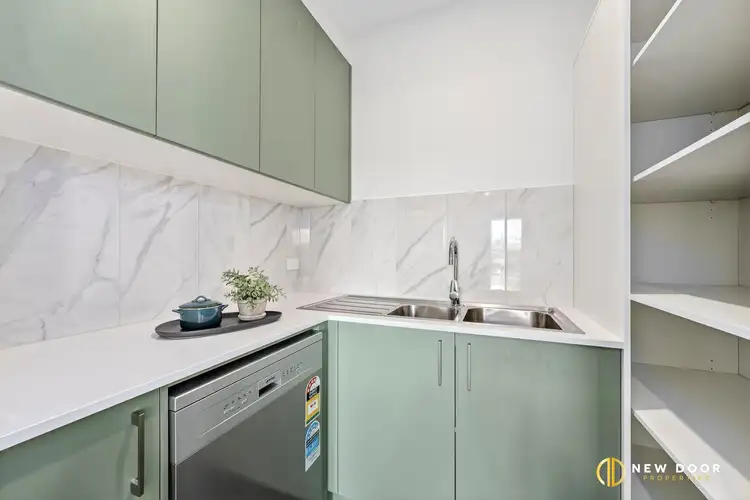
 View more
View more View more
View more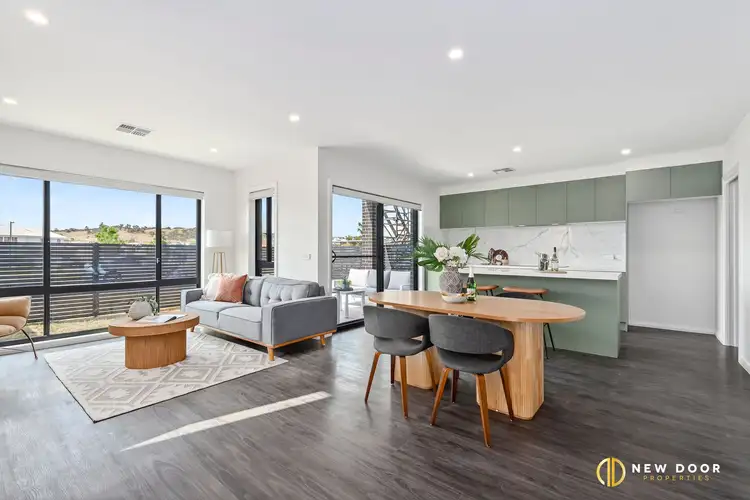 View more
View more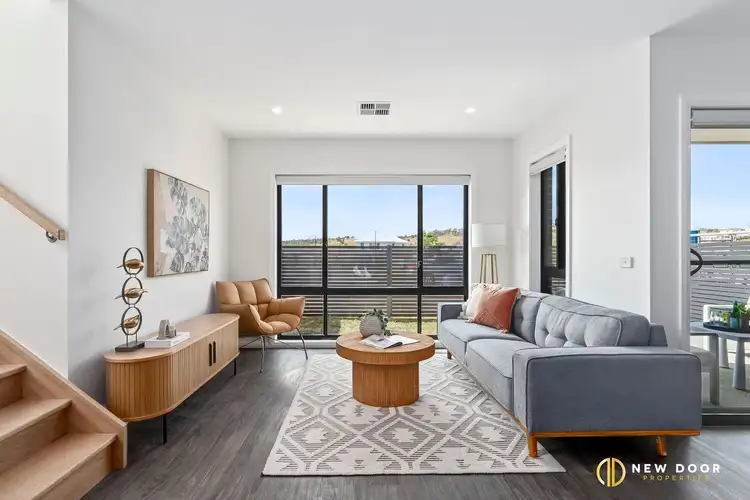 View more
View more
