VIEWINGS BY APPOINTMENT ONLY
Stunningly situated opposite the fantastic Alexander Park Tennis Club in a tightly-held pocket of leafy Menora, this stylish and modern two-storey residence offers supreme comfort and a wealth of living and entertaining options, even backing on to a private park that is exclusive only to its near neighbours.
As you enter through the double doors downstairs, you are greeted by a feature foyer that reveals a formal lounge room with access out to its own private north-facing courtyard and to a home office that can easily be converted into a fifth bedroom with its own ensuite bathroom ? the fourth powder area in total. Soaring high ceilings allow the open-plan kitchen and dining area to be light and bright, benefitting from all brand new appliances and overlooking a spacious sunken family room that extends outdoors to a rear pergola and a shimmering below-ground lap pool.
Concertina doors help keep a huge theatre room nice and quiet, with further access to the backyard lawns, a poolside deck and a raised entertaining gazebo with its own built-in gas barbecue justifying the home?s flow and a seamless indoor-outdoor integration. Two further ground-floor bedrooms are serviced by a separate main bathroom with a large shower, separate bath tub, separate toilet and outdoor access to the side of the property ? perfect after a dip in the pool or a game of tennis across the road.
A massive carpeted retreat or upstairs living room has its own kitchenette with a built-in fridge and separates another spare bedroom and bathroom from the sumptuous master suite. Here, there are two walk-in wardrobes (one boasting a laundry shute), a walk-in linen closet with its own fold-out ironing board, double doors to a fully-tiled ensuite bathroom with a spa, shower, separate toilet and twin stone vanities and two separate exits out to a generous tiled balcony with gorgeous views of the tennis club and its scenic surroundings.
Enjoy a close proximity to the Mount Lawley Golf Club, Mount Lawley Senior High School, the Edith Cowan University Mount Lawley Campus and the Mount Lawley entertainment precinct on Beaufort Street, whilst also being very convenient to cafes, restaurants, public transport and Perth?s vibrant CBD. Opportunities like this one don?t come around very often ? so make sure you take yours with both hands!
Other features include, but are not limited to:
*4 bedrooms, 4 bathrooms plus a home office/5th bedroom double doors off both the hallway and lounge room, outdoor access to a private side courtyard and water feature and its own ?ensuite? bathroom with a shower, toilet and basin
*Built-in cabinetry and a feature fireplace to the formal front lounge room
*The kitchen and dining area comprises of a hidden walk-in computer nook, quality bench tops, ample storage space, glass splashbacks, two appliance cupboards, a pantry, a Neff gas cook top, an integrated Smeg oven and grill, an integrated Panasonic microwave and a Bosch dishwasher
*Theatre room with built-in speakers
*Carpeted upper-level master bedroom suite and 2nd bedroom with built-in robes and a lovely outlook
*2nd upstairs bathroom with a shower and toilet
*3rd carpeted downstairs bedroom with ?his and hers? BIR?s and a built-in study desk/storage
*4th lower-level bedroom is also carpeted and has a WIR and built-in desk
*Functional laundry off kitchen and garage, with ample storage, a fold-out ironing board and outdoor access to the drying court
*Remote-controlled double garage with high ceilings, shopper?s entry and laundry access
*The raised backyard gazebo is designed for easy outdoor entertaining with a sink, external power and a tiled food preparation area complementing the BBQ
*Tiled gallery beneath the spiral staircase, with views out to the water feature courtyard
*Feature tiling and ceiling recess to entry
*Gated front courtyard
*Garden shed ? plus a hidden pool equipment storage area out back
*Manicured gardens with reticulation
*Ducted reverse-cycle air-conditioning
*Security alarm system
*814sqm block (approx.)
BUYERS THIS PROPERTY WILL BE SOLD SO PLEASE CALL US TO VIEW NOW!

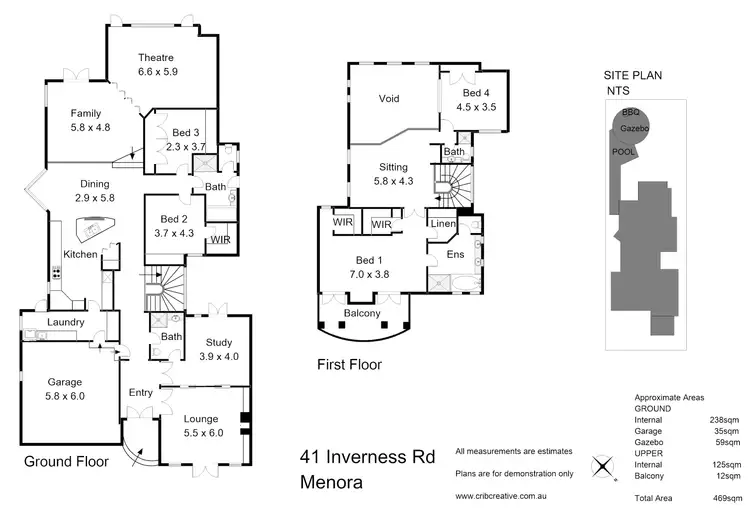
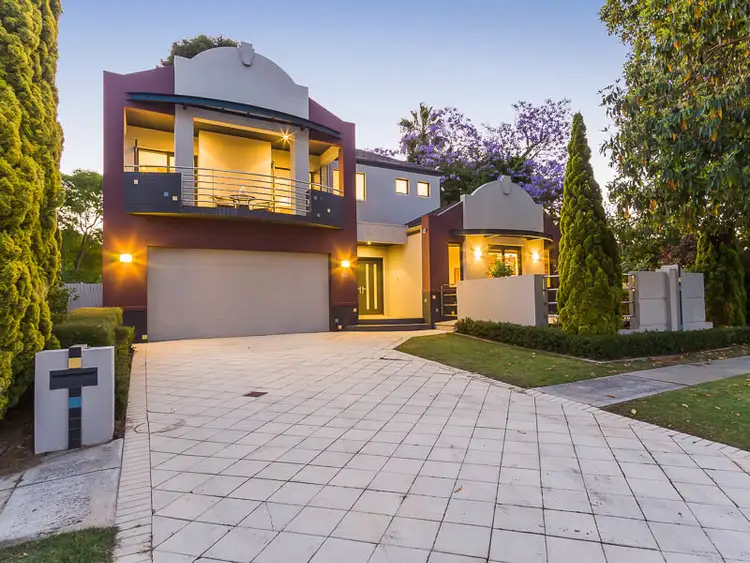
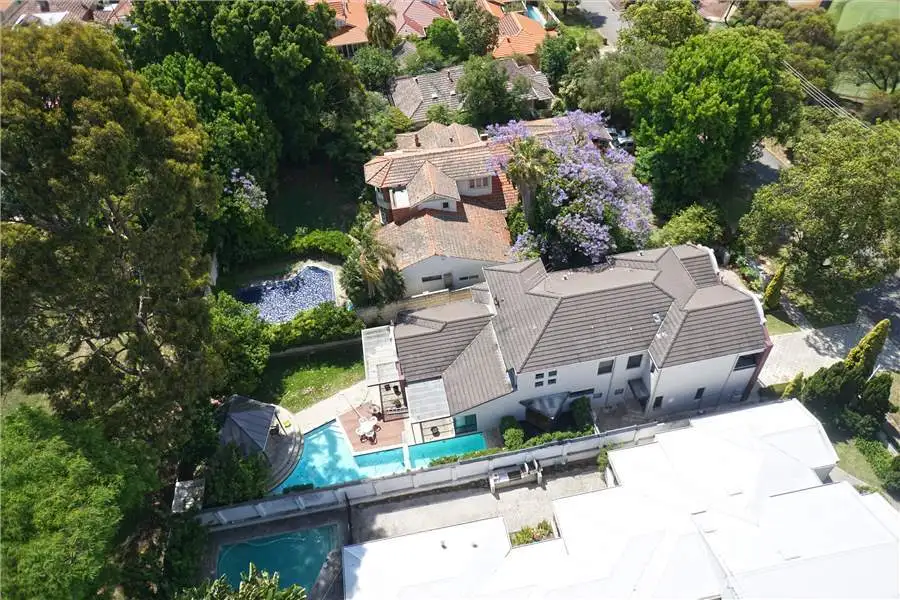


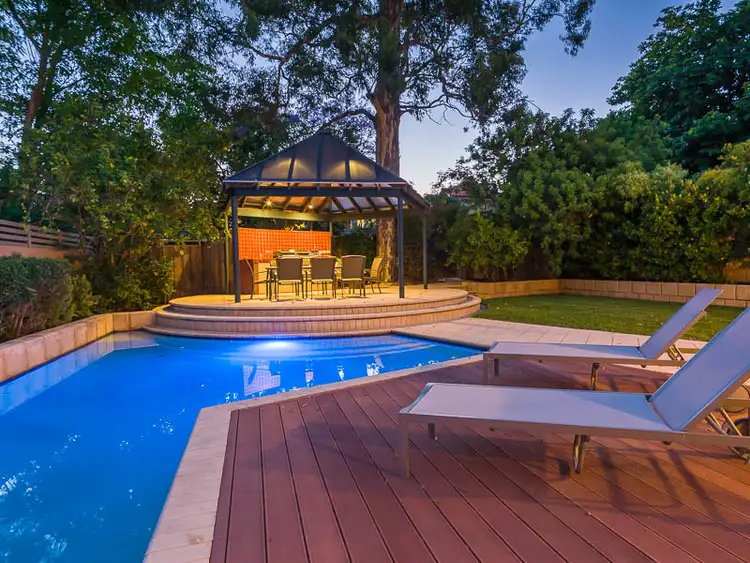
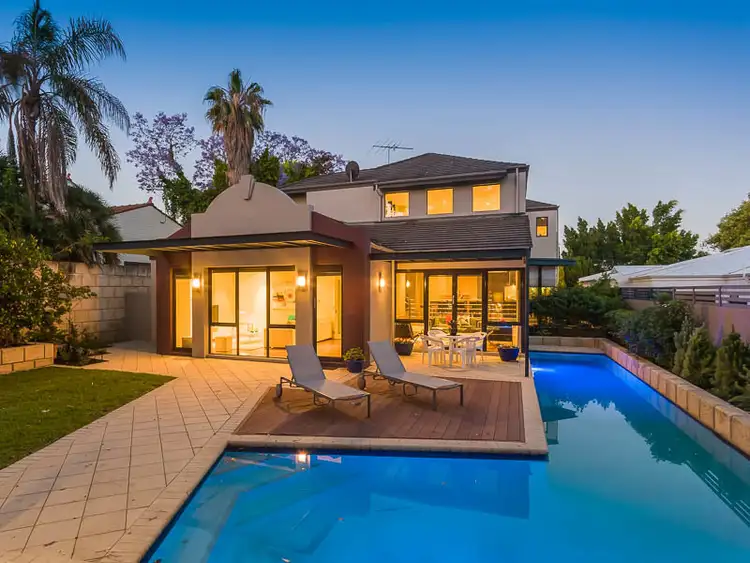
 View more
View more View more
View more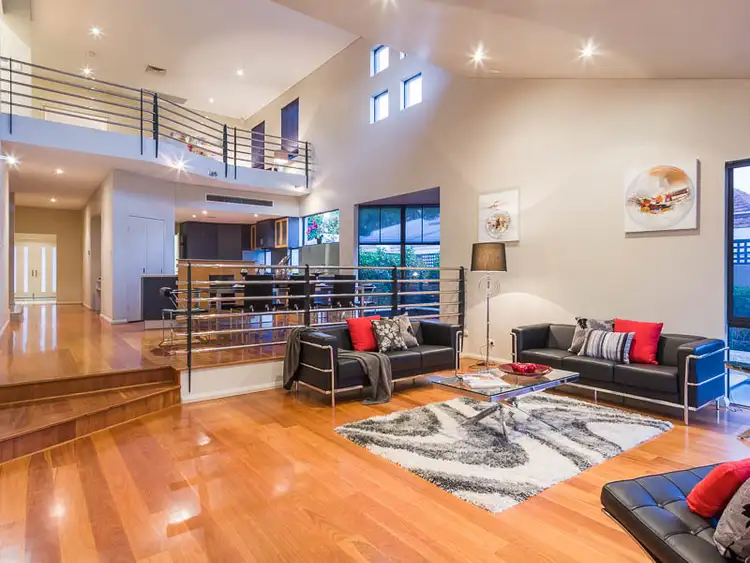 View more
View more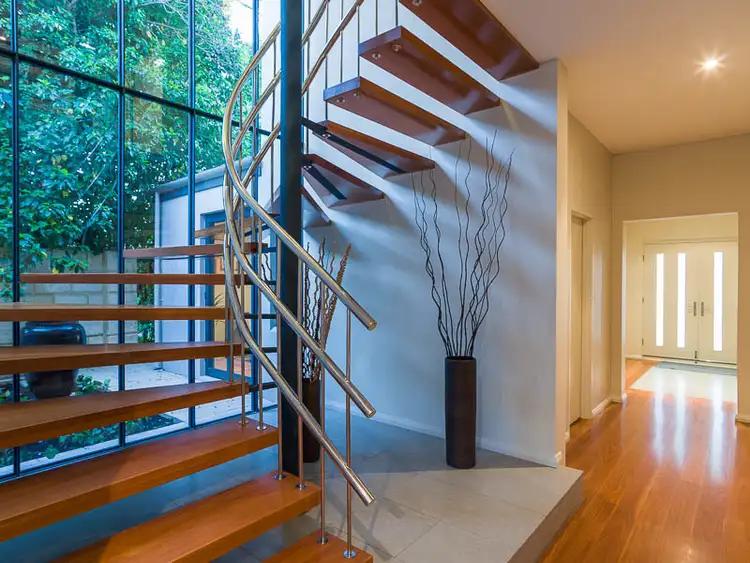 View more
View more
