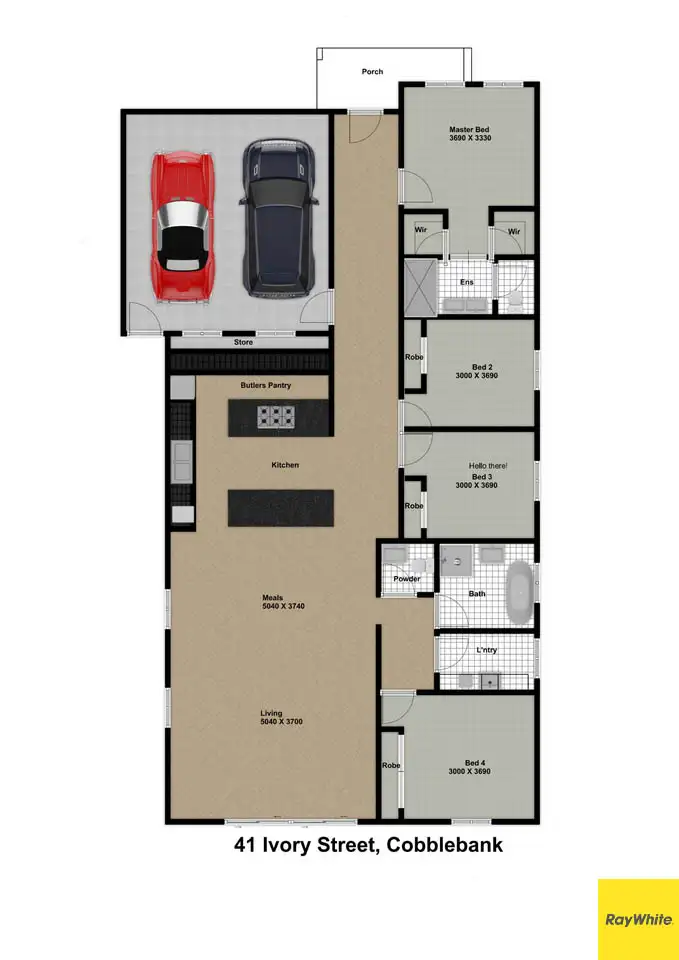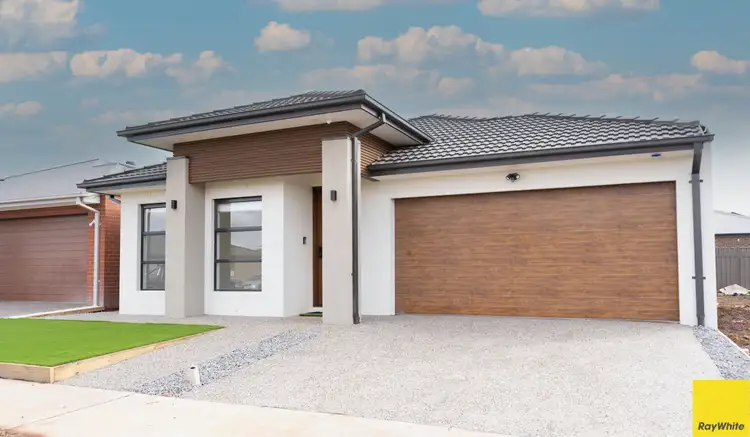Antony Varghese, Ray White gives you this rare chance to move into a home that has everything you need - location, space, and quality.
This unique brand new luxurious ready-to-move-in house will take away your hassle and time to build your dream home. Designed with the growing family in mind, whether you're looking for your first home or on the hunt for your forever home, the search ends here.
A master class in design and built for the largest of families, this home showcases luxurious upgraded living with superior attention to detail. An extra powder room with feature tiles and a toilet, high ceilings (2700 mm), bright floor tiles, and a large window show the outside of the house.
The immaculate kitchen with neighboring open-plan living & dining elegantly resides at the heart of the home. Contemporary in nature, the sizeable kitchen flaunts new 900 mm Appliances, a 60 mm stone Island bench-top waterfall on both sides, a designer tile splash-back, and a spacious butler in the pantry.
The huge master bedroom includes WIR plus a lavish en-suite with his and her walk-in robe and complete vanity & shower. Three light & bright bedrooms with built-in mirror wardrobes are conveniently positioned nearby to the main family bathroom. A free-standing bathtub, large frameless shower, double vanity with stone finishes, and a mirror offer a relaxing experience right from the comfort of your own home.
The list of luxuries included in this house continues as there are mirror sliding door cupboards in the garage and a walkway designed perfectly for more storage.
Highlights include an aggregate driveway, remote double-car garage, internal and rear door access plus further off-street parking. Laundry with linen press storage, ducted heating, and cooling throughout, LED down-lights, reirrigated cooling, and landscaped front and backyard. Offering a wealth of nearby lifestyle amenities, including
Ambervue Estate in Cobblebank is approximately 35km from the Melbourne CBD, and is best positioned for future growth. It's a fast-growing and highly sought-after location in Strathtulloh surrounded by all the amenities such as the Riverdale shopping center and 1 proposed school.
In a nutshell:
* brand new home eligible for first home owner grant or eligible first home buyer
* 2700mm ceiling height
* 2400mm tall Doors and windows
* 2400mm Mirror sliding door wardrobes.
* Extra-wide 60mm waterfall-style kitchen benchtop
* Stone benchtop and cabinetry in Laundry
* Hybrid vinyl flooring throughout the house
* luxury appliances
* powder room with feature tiles and toilet
* kitchen tile splash-back
* Butlers pantry
* mirror wardrobes in all bedrooms
* extra large and frameless showers
* double vanity in master bedroom with stone bench-top
* downlights
* security alarm system
* reirrigated cooling and zoned heating
* aggregate driveway
* landscaped
*Bulkhead over kitchen island bench
*Downlights on eves outside
*Wall-mounted taps
* easy-maintain artificial grass in front and backyard These are all extra I could see from pics of that home:
*Floor-to-ceiling tiles in bathrooms
* Designer niche in the hallway
* Bulkhead above a kitchen island bench
* Keyless entry door
* Timber look garage door
Close proximity to:
* Railway station 4 minute
*Coles shopping center 3 minutes
*Indoor stadium 2 minutes
* Primary School 2 minutes
*Childcare center 1 minute
Future potential:
Proposed Melton Hospital 4 minutes
Construction in progress -Local shopping center 1 minute
It's a great family home that comes with the added bonus of a great location.
Inspection is bound to be impressive. This is the opportunity you don't want to miss.
A photo ID is required for all inspections. Call Antony Varghese on 0402 670 443 to book a private inspection.
Disclaimer -
All information on the website (including, but not limited to, floor size, price, address, and general property description) has been provided as a convenience to you by third parties.








 View more
View more View more
View more View more
View more View more
View more
