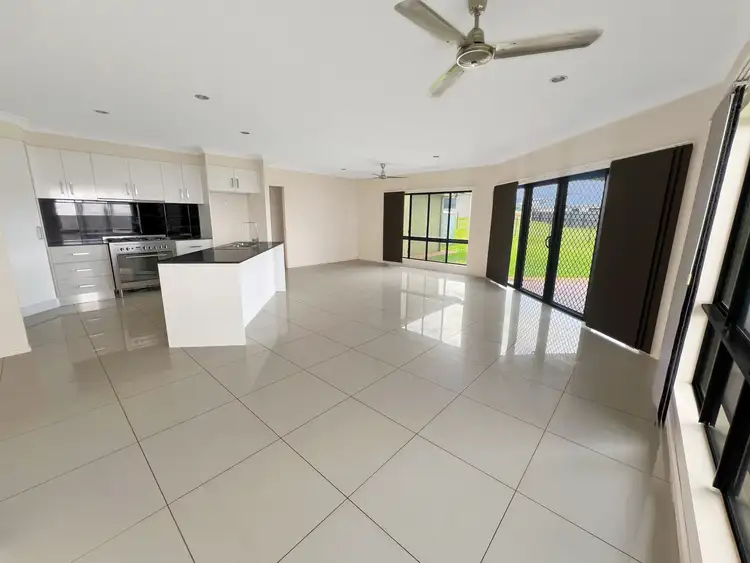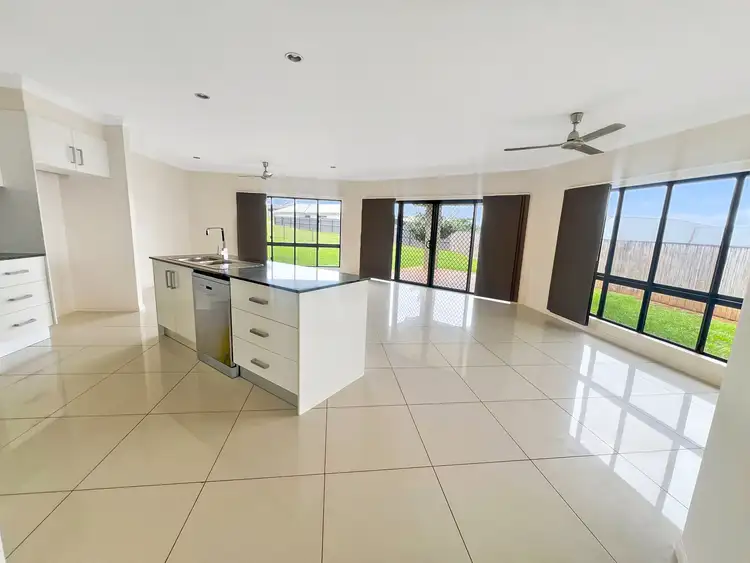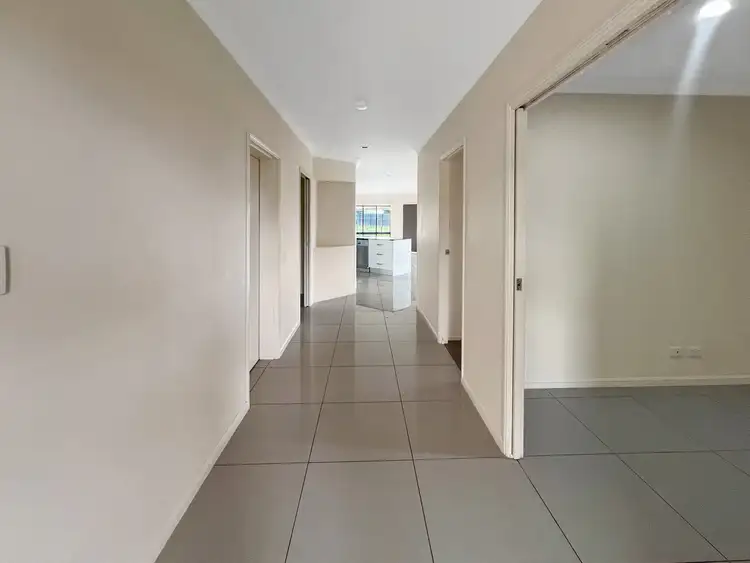Price Undisclosed
4 Bed • 2 Bath • 2 Car • 800m²



+24
Sold





+22
Sold
41 JANNINA DRIVE, Atherton QLD 4883
Copy address
Price Undisclosed
- 4Bed
- 2Bath
- 2 Car
- 800m²
House Sold on Mon 20 May, 2024
What's around JANNINA DRIVE
House description
“Perfect Family Home or Investment Opportunity”
Property features
Other features
0Building details
Area: 240m²
Land details
Area: 800m²
What's around JANNINA DRIVE
 View more
View more View more
View more View more
View more View more
View moreContact the real estate agent

Raquel Cunzolo
Sommerset Realty
0Not yet rated
Send an enquiry
This property has been sold
But you can still contact the agent41 JANNINA DRIVE, Atherton QLD 4883
Nearby schools in and around Atherton, QLD
Top reviews by locals of Atherton, QLD 4883
Discover what it's like to live in Atherton before you inspect or move.
Discussions in Atherton, QLD
Wondering what the latest hot topics are in Atherton, Queensland?
Similar Houses for sale in Atherton, QLD 4883
Properties for sale in nearby suburbs
Report Listing
