$1,520,000
5 Bed • 3 Bath • 0 Car • 903m²
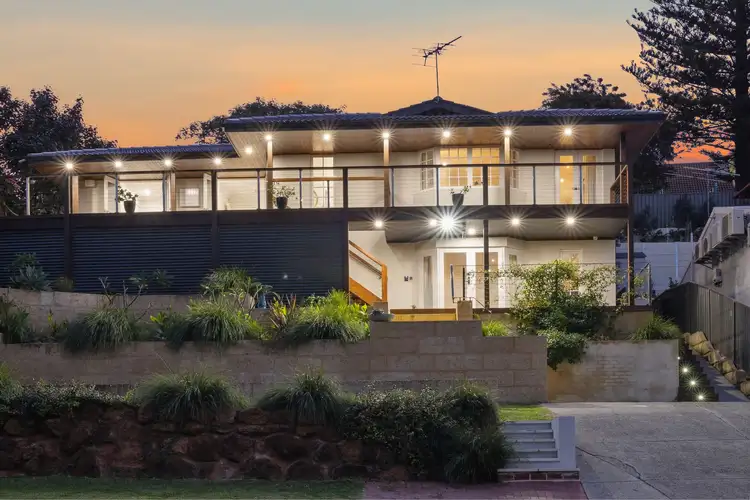
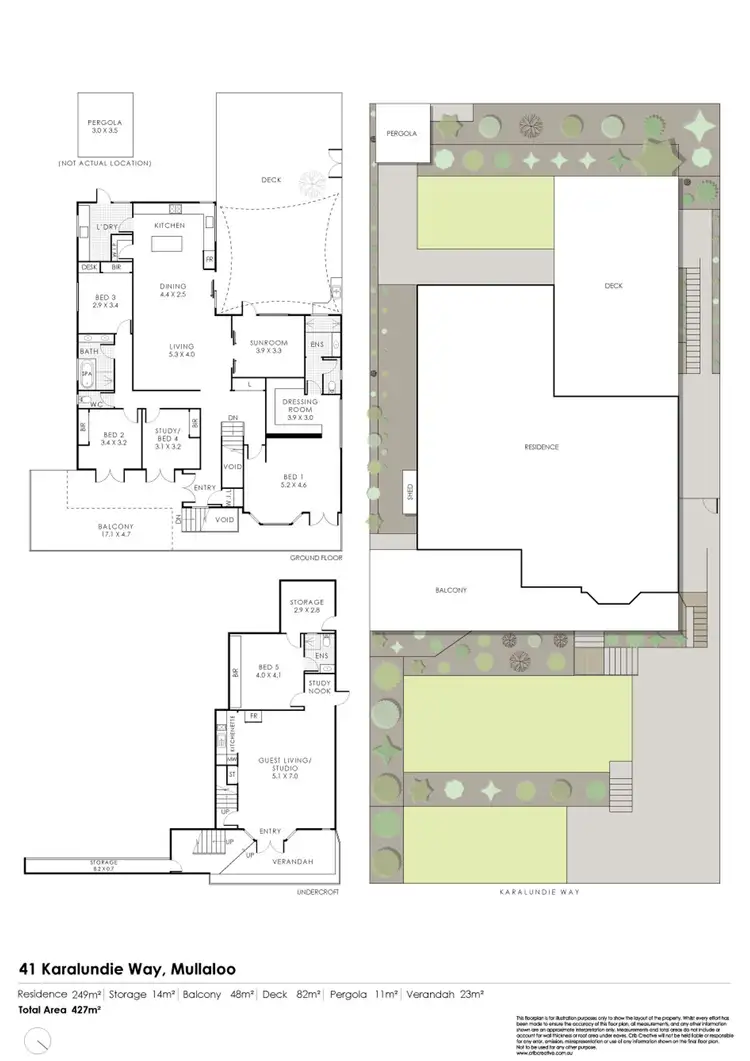
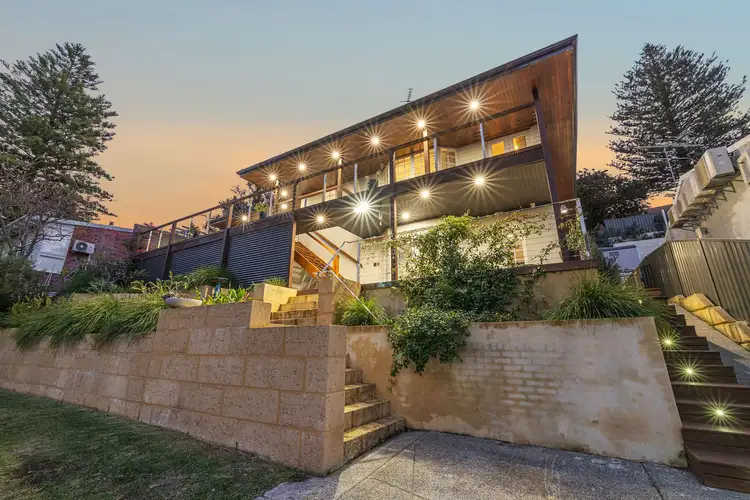
+32
Sold
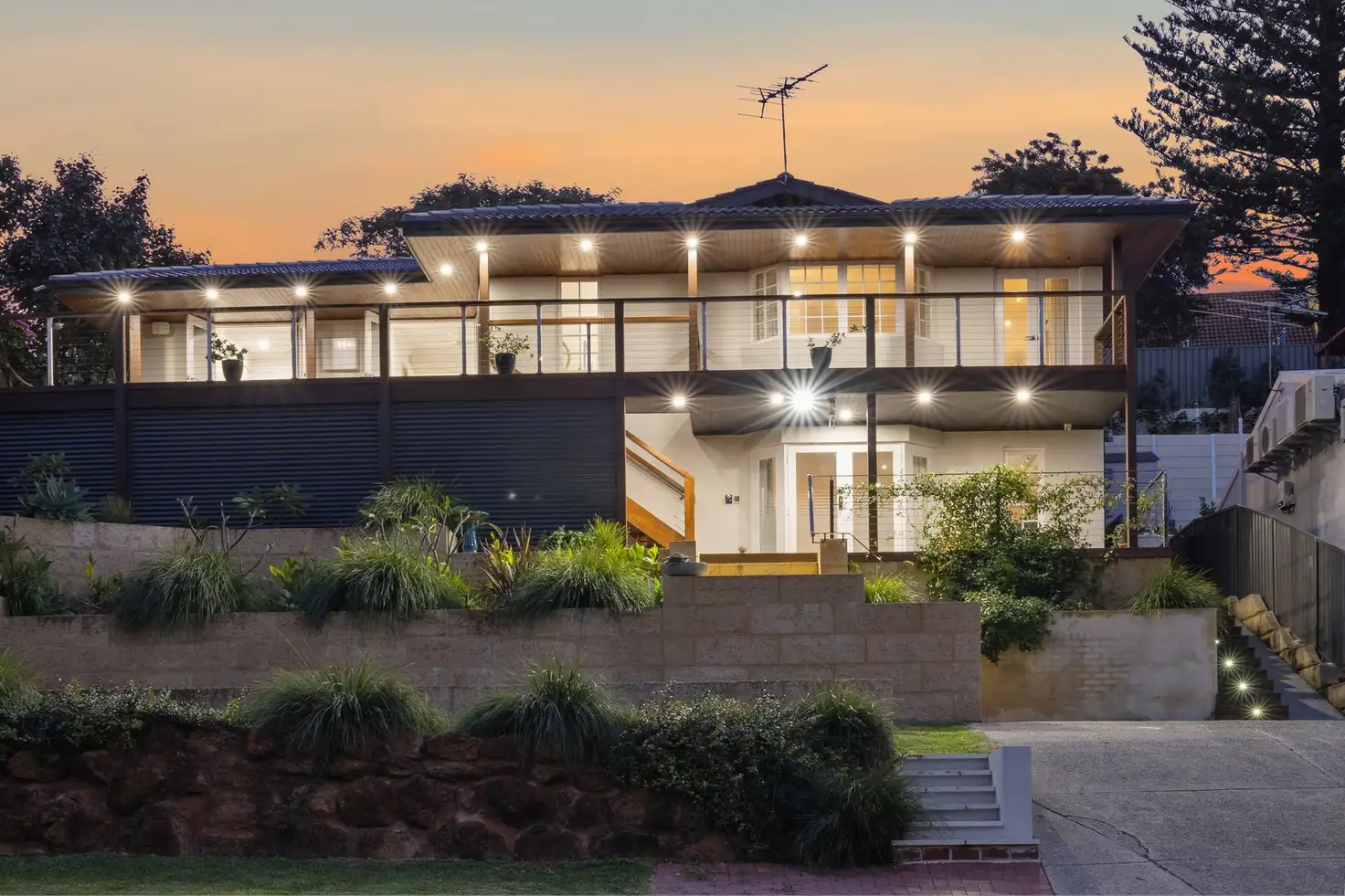


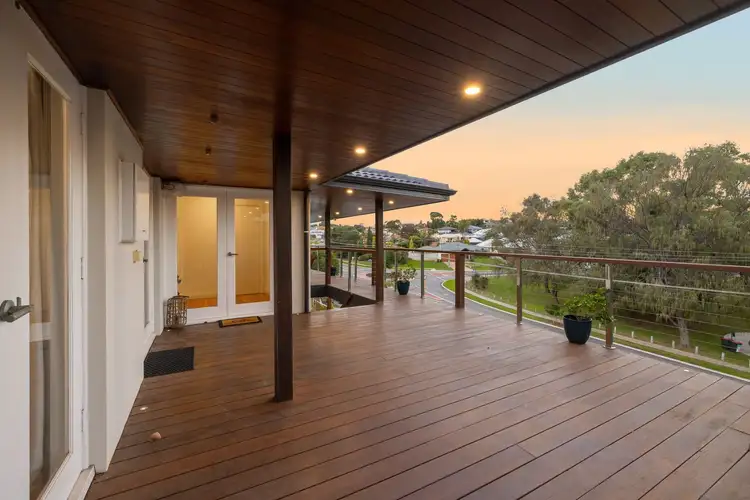
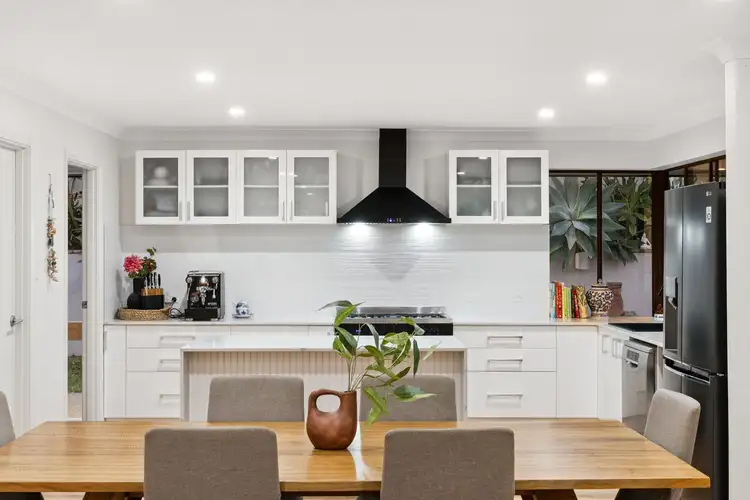
+30
Sold
41 Karalundie Way, Mullaloo WA 6027
Copy address
$1,520,000
- 5Bed
- 3Bath
- 0 Car
- 903m²
House Sold on Tue 12 Aug, 2025
What's around Karalundie Way
House description
“Sorry! It's Gone - Under Contract!”
Property features
Land details
Area: 903m²
Interactive media & resources
What's around Karalundie Way
 View more
View more View more
View more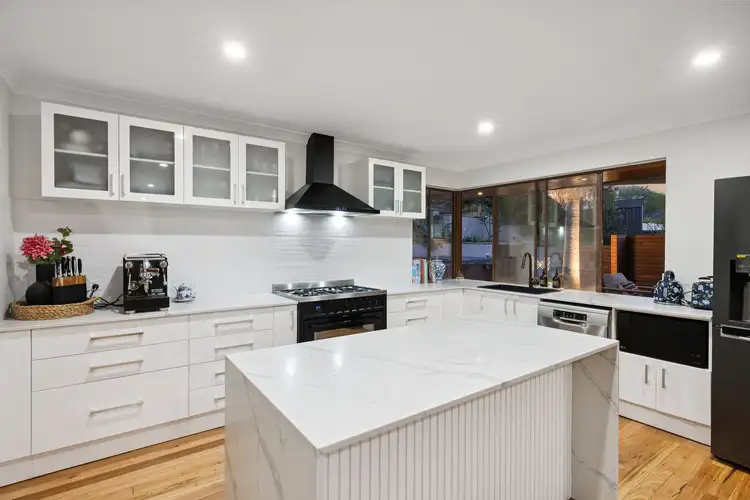 View more
View more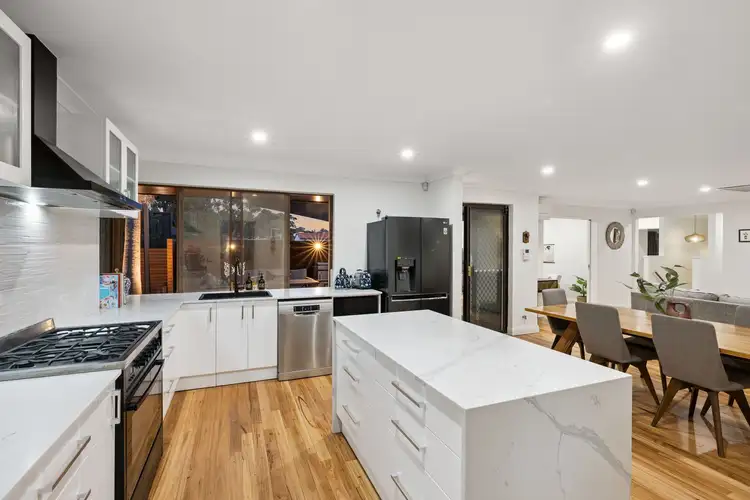 View more
View moreContact the real estate agent

Jonathan Alsford
Listed Estate Agents
0Not yet rated
Send an enquiry
This property has been sold
But you can still contact the agent41 Karalundie Way, Mullaloo WA 6027
Nearby schools in and around Mullaloo, WA
Top reviews by locals of Mullaloo, WA 6027
Discover what it's like to live in Mullaloo before you inspect or move.
Discussions in Mullaloo, WA
Wondering what the latest hot topics are in Mullaloo, Western Australia?
Similar Houses for sale in Mullaloo, WA 6027
Properties for sale in nearby suburbs
Report Listing
