EXPRESSIONS OF INTEREST CLOSING TUESDAY 16TH MAY AT 5PM (UNLESS SOLD PRIOR)
SOLD by Jellis Craig. Set a mere 35 minutes from the Melbourne CBD, in magnificent state forest, with views of the Yarra River, sits ‘The Fler’ c1956 - Robin Boyd home. Widely recognised as one of Australia’s most influential and forward-thinking architects, Boyd created this home in collaboration with Fler and company - renowned for fine modern Swedish inspired furniture. The fitting history of the homes design, works harmoniously with the beautiful updates carried out at the property recently. The home now provides an incredible modern take on this stunning design – a living piece of furniture.
Inside, the spacious living and dining room feature a raised timber-lined ceiling, a cosy wood fire at one end and a freestanding open fire with a wood stack at the other, with signature-style floor-to-ceiling windows drenching the room in light and providing a seamless indoor-outdoor connection.
Alongside, the modernised kitchen still has a warm country feel, showcasing a Belling oven and gas cooktop, a large walk-in pantry, timber benchtops, integrated dishwasher drawers and terrific storage. The master bedroom features a built-in robe, a discreet powder room and balcony access, complemented by two additional robed bedrooms; including one with balcony access and a unique stained-glass arched window that opens to allow for ventilation and a cool breeze!
A modern family bathroom is finished with a walk-in rain shower, modern tiling, a relaxing freestanding bathtub and a marble-topped vanity, complemented by a large mudroom/laundry offers clever storage solutions. From the covered deck, you can immerse yourself in the incredible view of the Yarra River and enjoy its soft hum, providing a wonderful place to wine, dine and entertain in style.
For those studying or working from home, the garden studio is the perfect solution, boasting a cosy potbelly stove, a bathroom and a tidy kitchen. Packed with featured including quality timber floors, split system air conditioning, garden/utility shed, 4 water tanks, attached workshop, large greenhouse, firepit zone, a double carport and rear driveway access.
In a highly contested pocket, the home is a short walk through parkland to a local swimming hole and minutes from Warrandyte Village, Goldfields Shopping Centre, zoned for Warrandyte Primary and High School, with proximity to The Pines Shopping Centre and elite private schools.
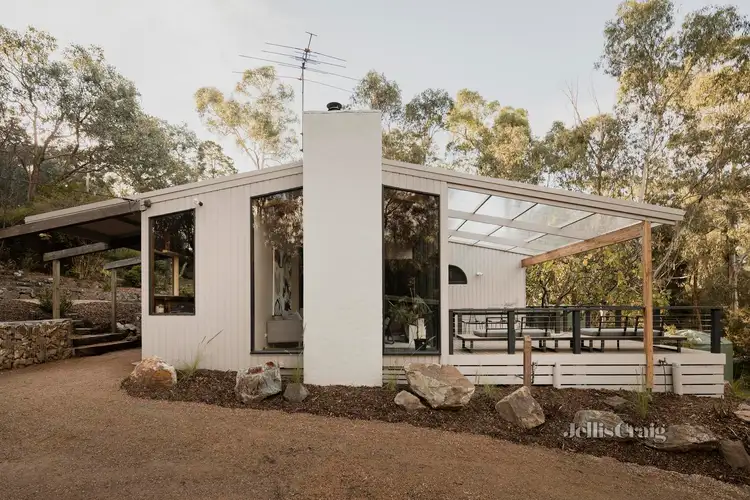
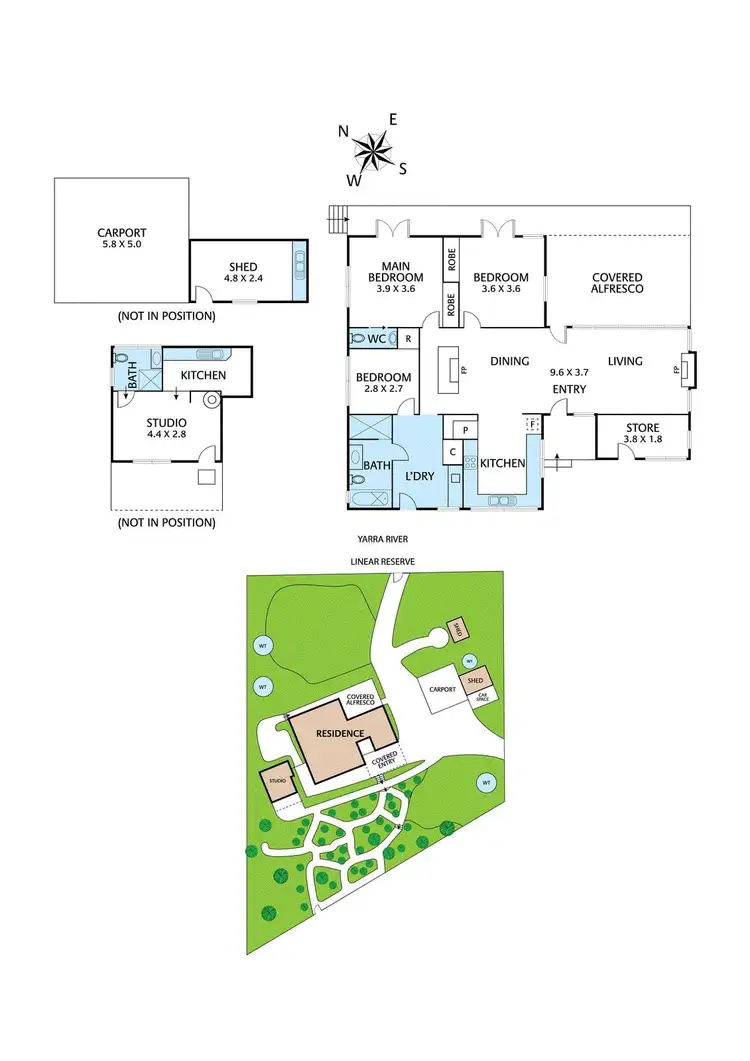
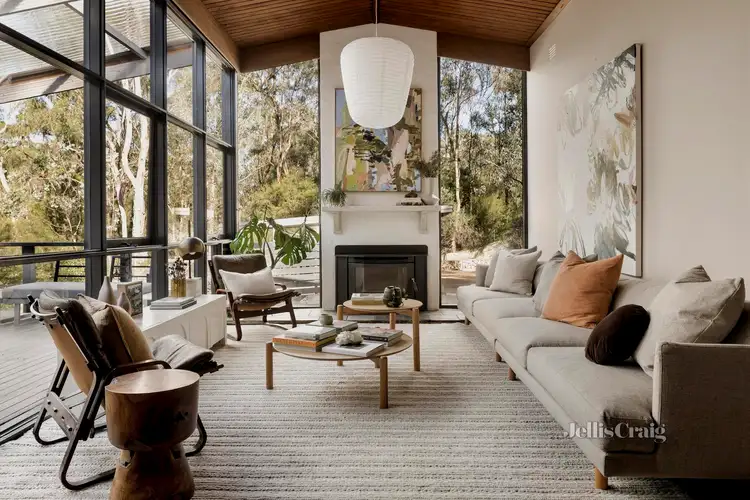
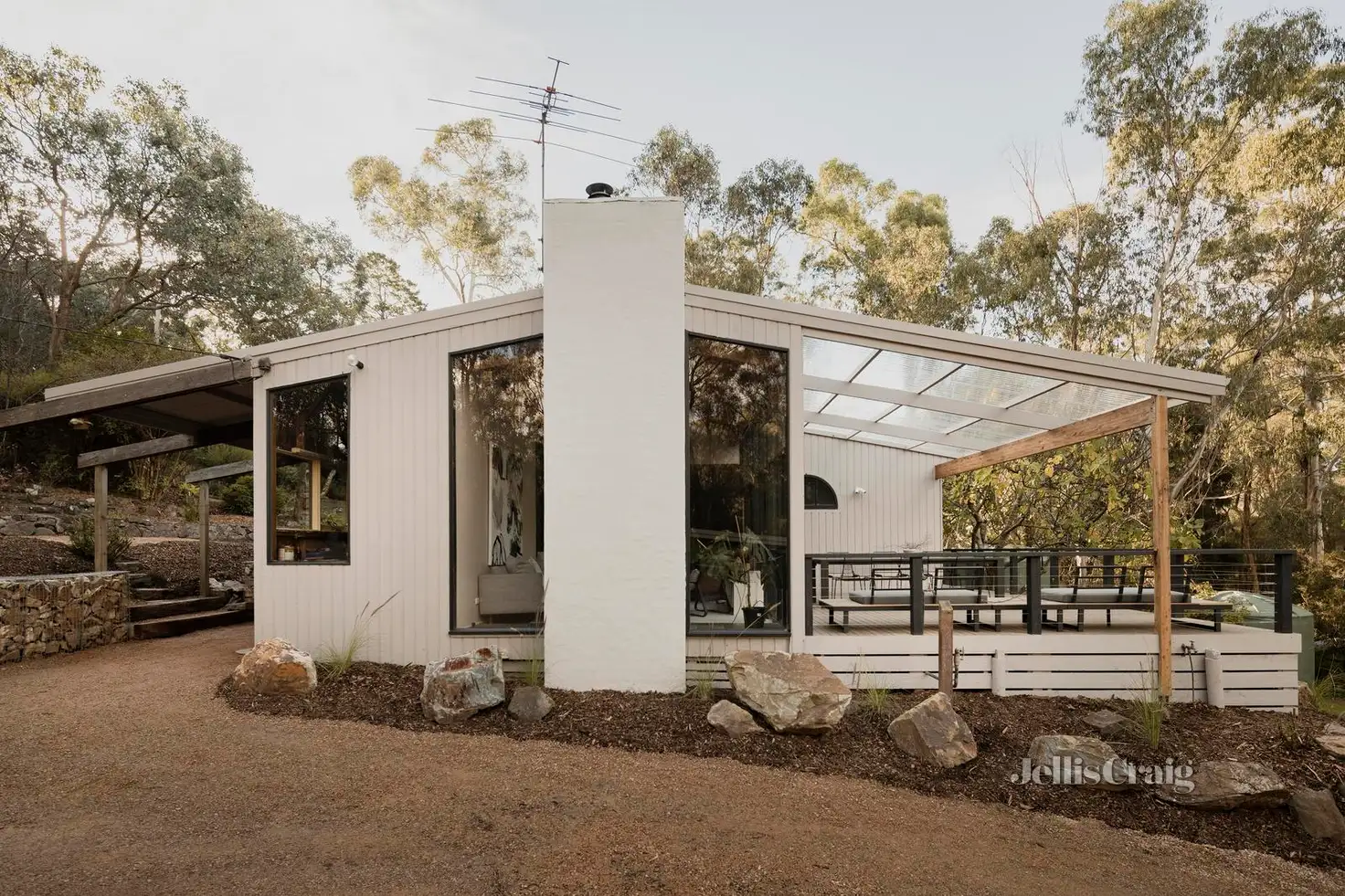


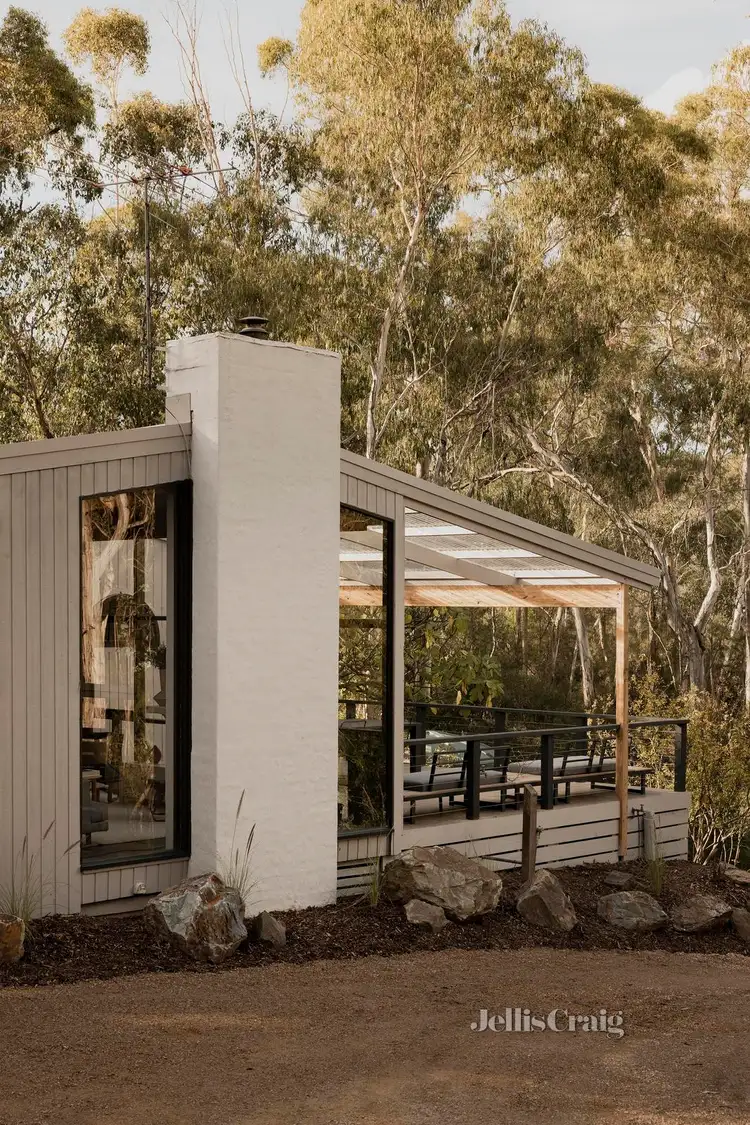
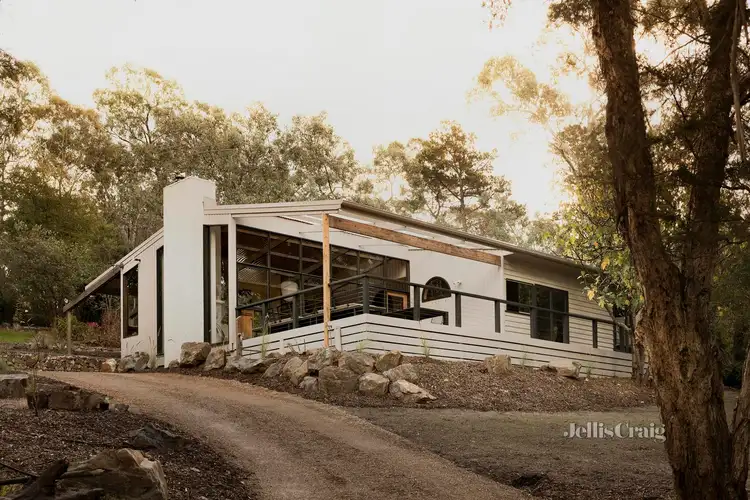
 View more
View more View more
View more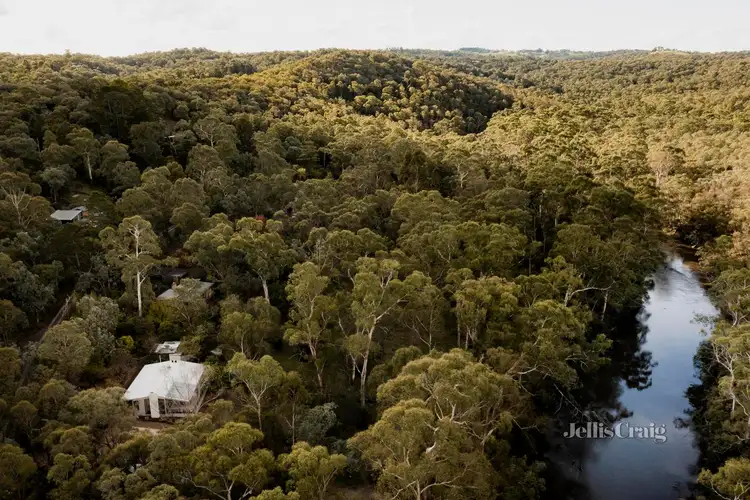 View more
View more View more
View more
