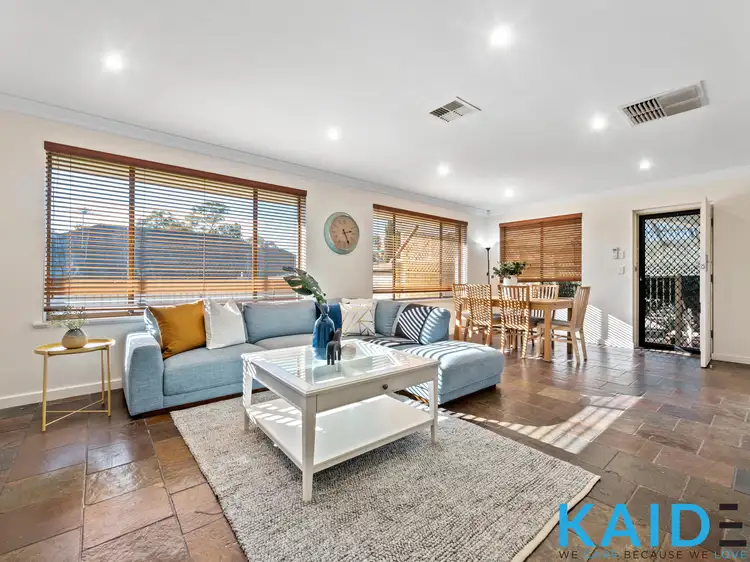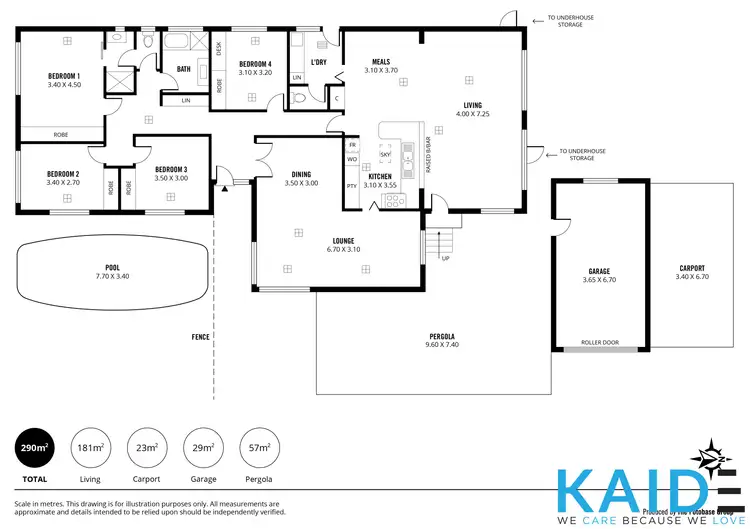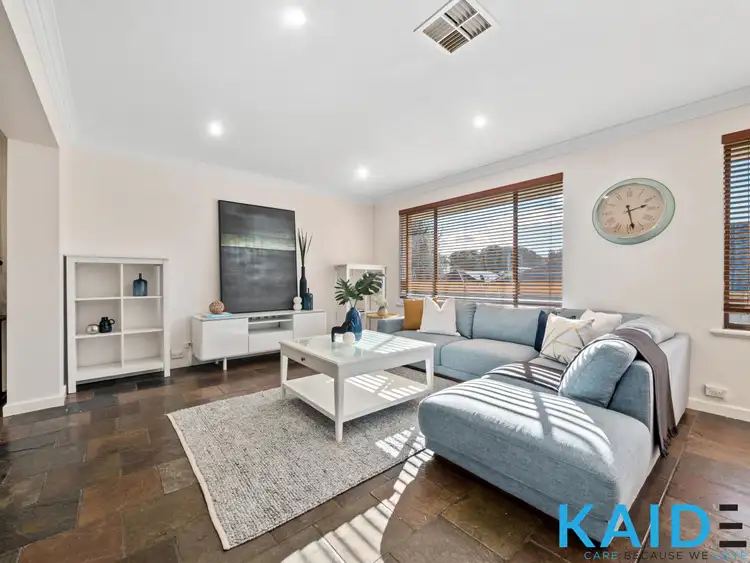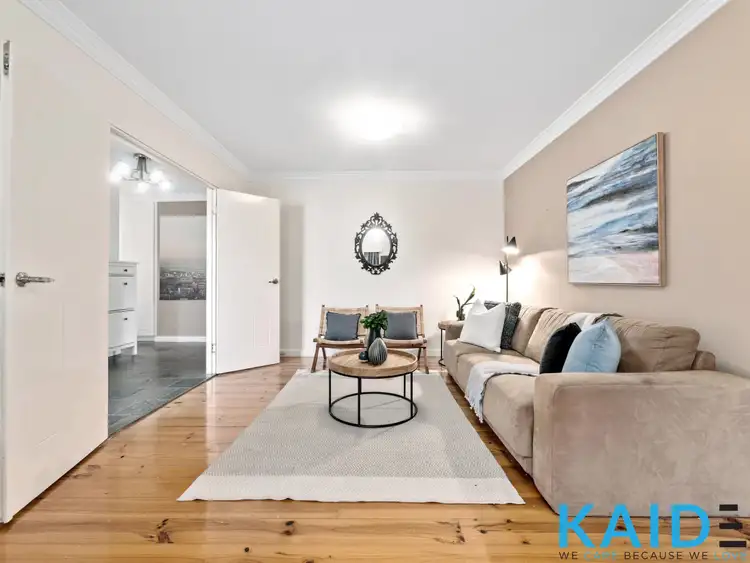$738,888
4 Bed • 2 Bath • 2 Car • 708m²



+20
Sold





+18
Sold
41 Landseer Crescent, Dernancourt SA 5075
Copy address
$738,888
- 4Bed
- 2Bath
- 2 Car
- 708m²
House Sold on Wed 24 Aug, 2022
What's around Landseer Crescent
House description
“Spacious family residence with room to grow! 41 Landseer Crescent Dernancourt SA 5075!”
Building details
Area: 193m²
Land details
Area: 708m²
Interactive media & resources
What's around Landseer Crescent
 View more
View more View more
View more View more
View more View more
View moreContact the real estate agent

Frank Zhao
Kaide Real Estate
0Not yet rated
Send an enquiry
This property has been sold
But you can still contact the agent41 Landseer Crescent, Dernancourt SA 5075
Nearby schools in and around Dernancourt, SA
Top reviews by locals of Dernancourt, SA 5075
Discover what it's like to live in Dernancourt before you inspect or move.
Discussions in Dernancourt, SA
Wondering what the latest hot topics are in Dernancourt, South Australia?
Similar Houses for sale in Dernancourt, SA 5075
Properties for sale in nearby suburbs
Report Listing
