Price Undisclosed
3 Bed • 2 Bath • 2 Car • 618m²
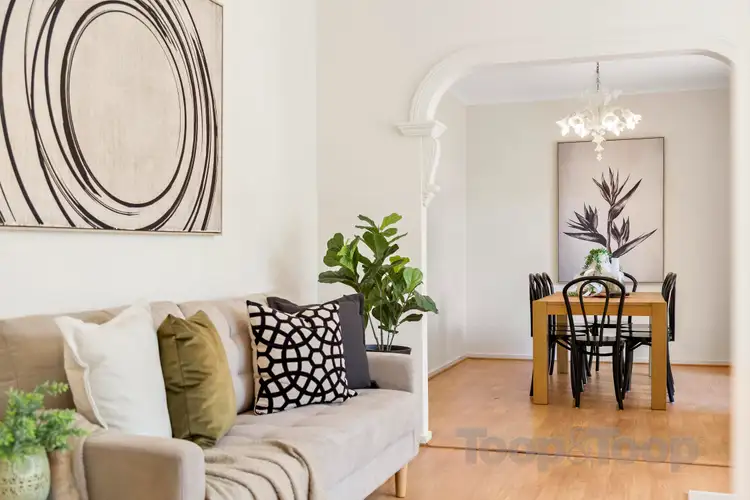
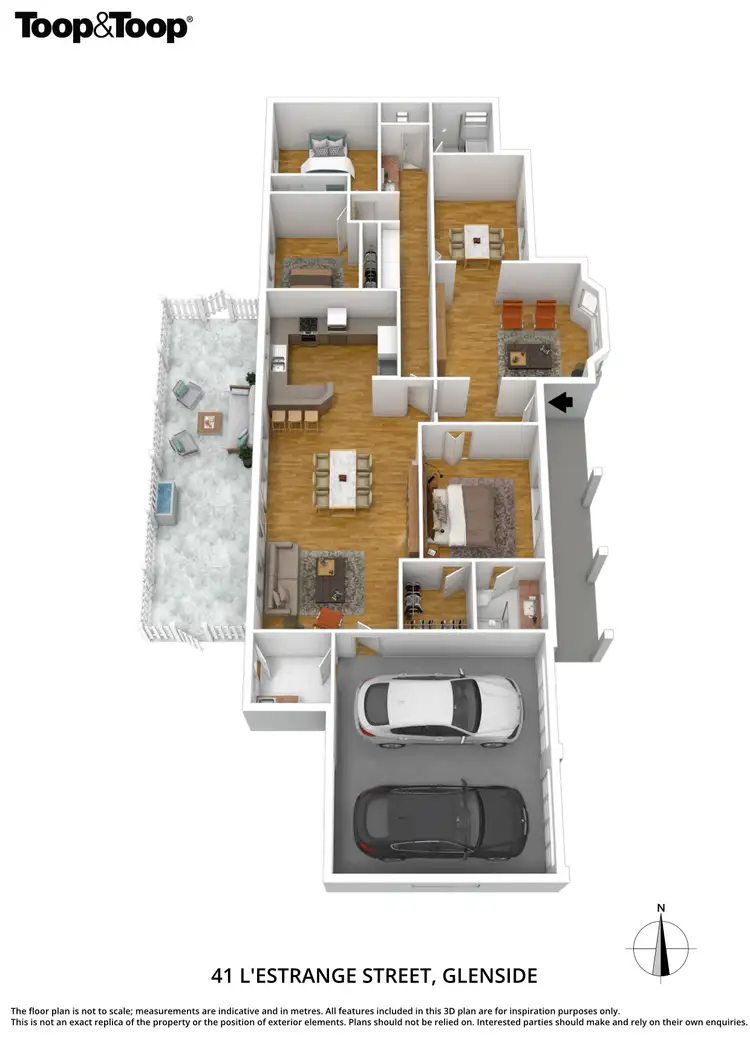
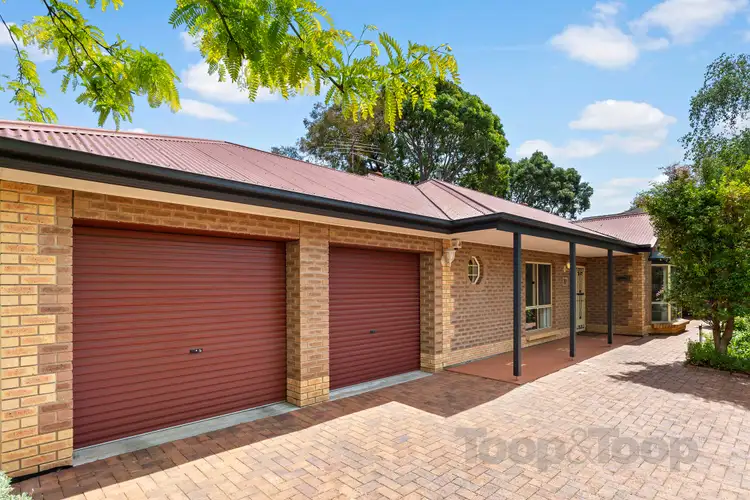
+8
Sold
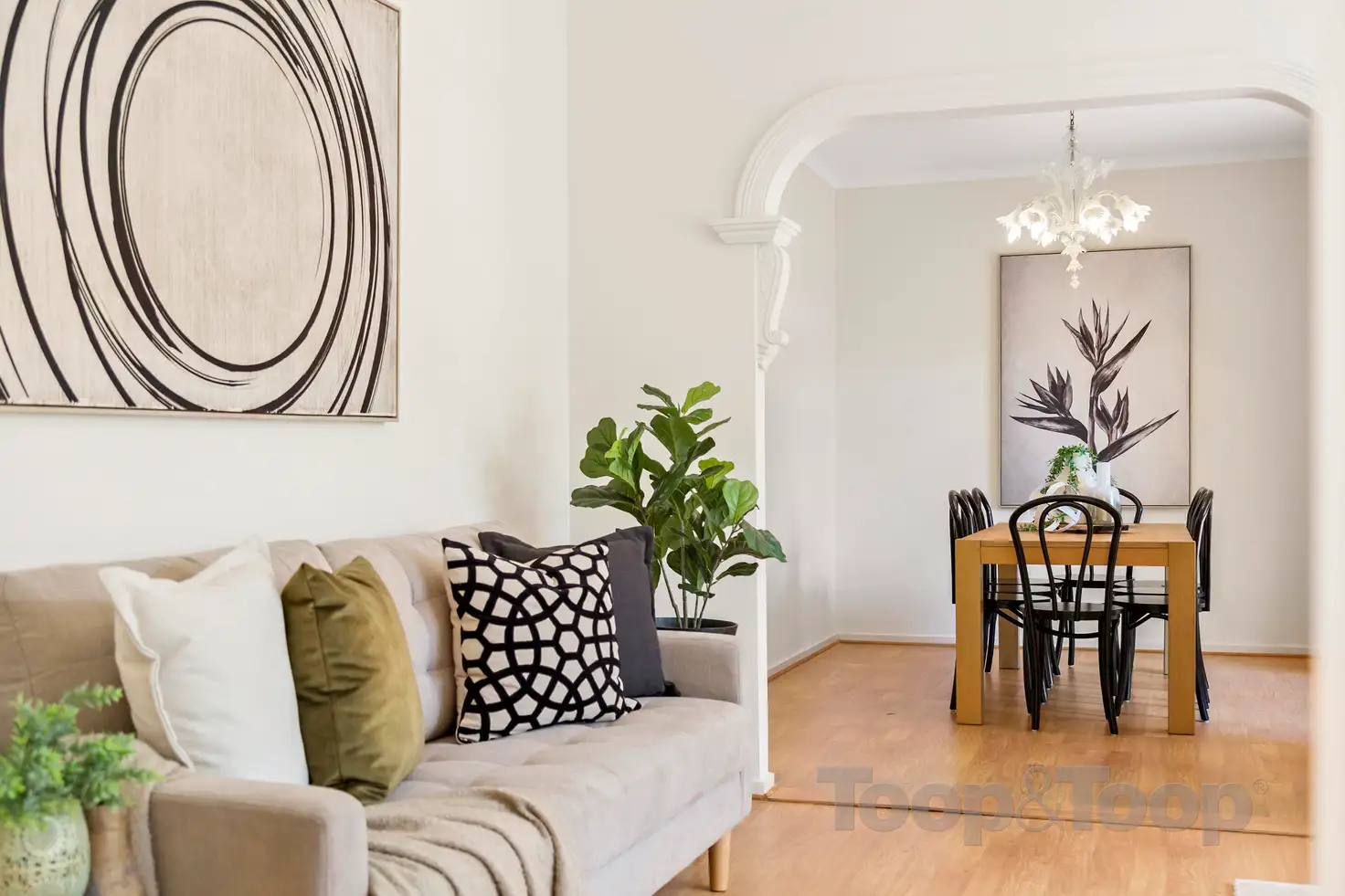


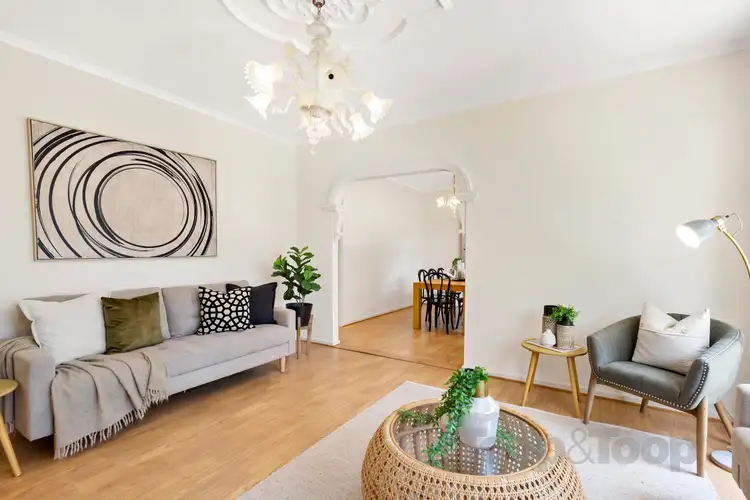
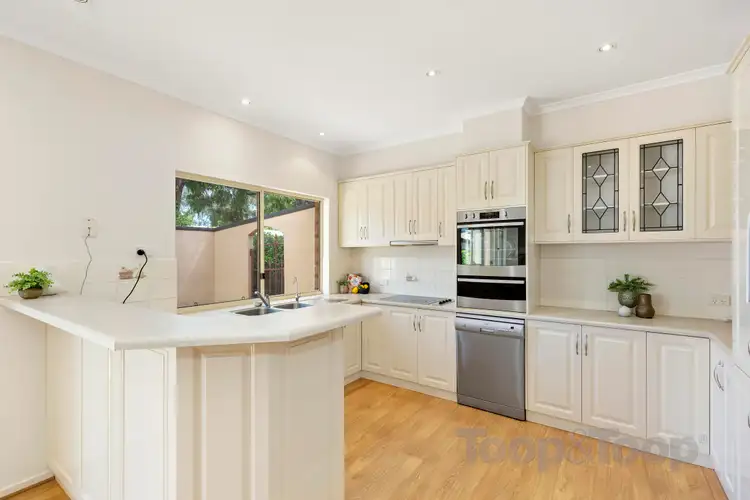
+6
Sold
41 L'Estrange Street, Glenside SA 5065
Copy address
Price Undisclosed
- 3Bed
- 2Bath
- 2 Car
- 618m²
House Sold on Sun 25 Oct, 2020
What's around L'Estrange Street
House description
“SOLD by TOOP+TOOP REAL ESTATE”
Land details
Area: 618m²
Interactive media & resources
What's around L'Estrange Street
 View more
View more View more
View more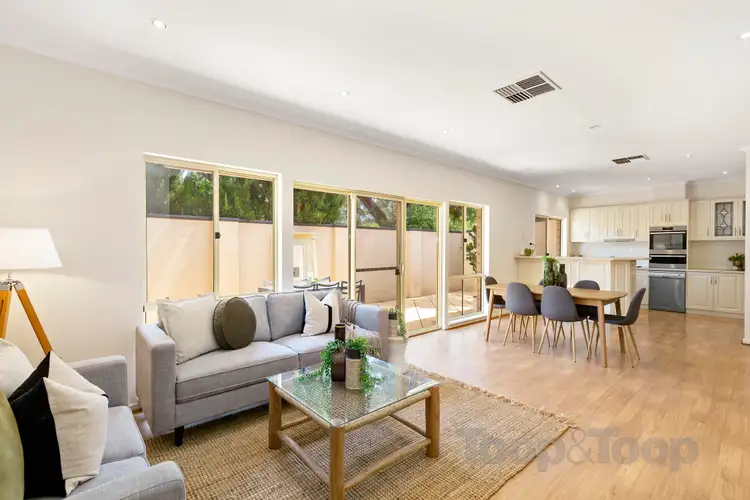 View more
View more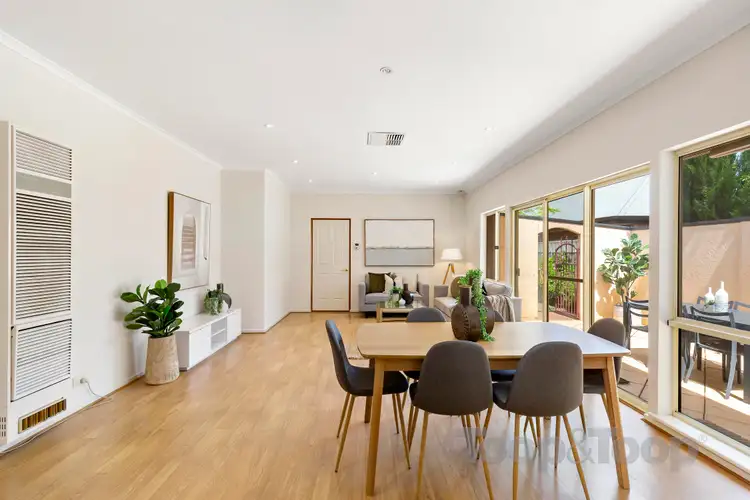 View more
View moreContact the real estate agent
Nearby schools in and around Glenside, SA
Top reviews by locals of Glenside, SA 5065
Discover what it's like to live in Glenside before you inspect or move.
Discussions in Glenside, SA
Wondering what the latest hot topics are in Glenside, South Australia?
Similar Houses for sale in Glenside, SA 5065
Properties for sale in nearby suburbs
Report Listing

