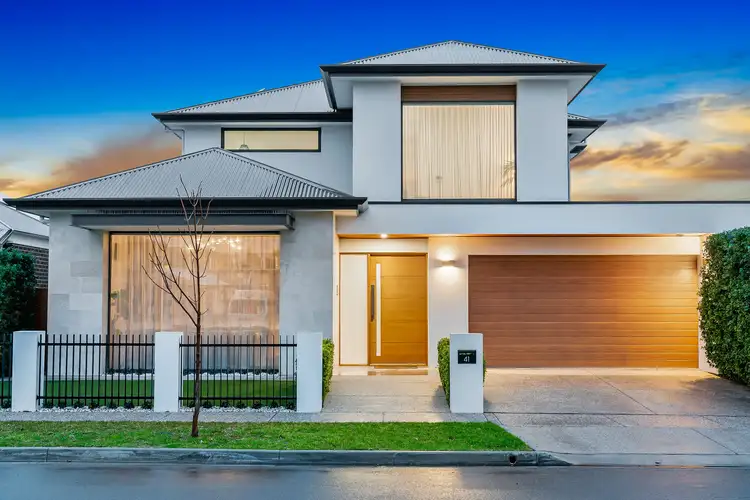As far as decadent modern living goes, few take the cake like this absolute suburban stunner perfectly located in the heart of Lightsview surrounded by a sea of stylish designer homes. Starting from the runway-wide hallway, high square-set ceilings and windows, and gorgeous timber floating floors throughout - 41 Lightsview Avenue is a breathtaking display of high-spec feature and form.
With a sprawling ground floor of multiple living spaces including home theatre room, seamless outdoor entertaining complete with full kitchen and gas barbeque overlooking a stone-tilled and sparkling heated swimming pool for endless Summer fun, and a gleaming white-on-white kitchen with thick cut stone benches, loads of soft-closing cabinetry and butler's pantry making you want to cook, host and celebrate at every opportunity.
A sprawling second floor sees more light-filled living space, three large bedrooms all with built-in robes, exquisite main bathroom straight out of a Block room reveal, and supremely spacious master bedroom featuring hanging pendants, huge walk-in robe and deluxe ensuite finished with eye-catching honeycomb tiling.
With seemingly no limit to this incredibly flexible floorplan - the superb living, lifestyle and entertaining options of this immaculate property will make you the envy of friends and family. Whether you're looking to upgrade in familiar surrounds or new to the area but after a property that is perfectly polished from the ground up then look no further because this is absolutely the purchase of a life time.
THINGS WE LOVE
• Supremely spacious and designer home with high-spec features and finishes from top to bottom
• Modern square-set ceilings and windows, rich timber floors throughout, front formal library,
home theatre, and open-plan kitchen, dining and family area with feature gas fireplace
• Wonderful living versatility to comfortably accommodate all family sizes with the peace of mind
of staying in this stellar location long-term
KEY FEATURES
Stylish designer kitchen featuring thick-cut stone benches, marbled splashback, loads of
cabinetry and cupboards, and butler's pantry with dishwasher, sinks and fridge space
• Superb outdoor alfresco with plumbed gas barbeque and kitchen complete tile splashback, lots of
cabinetry and bar fridge
• Low maintenance backyard with established trees and sunbathed solar heated swimming pool
• Light-filled upper floor featuring large lounge area - perfect for a teenagers' retreat, three good
sized bedrooms, all with built-in robes, and decadent master bedroom complete with huge
walk-in robe and deluxe ensuite
• Designer main bathroom with elegant free-standing bathtub and floor-to-ceiling tiling
• Downstairs guest powder room, with lavish feature tiled floor to ceiling wall under stairs storage, stone-topped study nook and
family-friendly laundry
• Ducted air-conditioning and solar panel system for low energy bills
• Double car garage with auto panel lift door and manicured easy-care front yard
Disclaimer: As much as we aimed to have all details represented within this advertisement be true and correct, it is the buyer/ purchaser's responsibility to complete the correct due diligence while viewing and purchasing the property throughout the active campaign.
Ray White Norwood/Grange are taking preventive measures for the health and safety of its clients and buyers entering any one of our properties. Please note that social distancing will be required at this open inspection.
Property Details:
Council | PORT ADELAIDE ENFIELD
Zone | MPN
Land | 413 sqm(Approx.)
House | 377 sqm(Approx.)
Built | 2017
Council Rates | $2,430.20pa
Water | $269.10 pq
ESL | $590pa








 View more
View more View more
View more View more
View more View more
View more
