Seeking Offers from $679,000
What we love?
Discover your perfect family haven at 41 Lilly Parade, nestled in the heart of beautiful Baynton! This 3-bedroom (PLUS study), 2-bathroom home offers everything you need for comfortable living in a vibrant community that takes pride in its surroundings.
Set on a generous 623m² block, the 167m² home provides space both inside and out. From the moment you step through the impressive wooden entry doors, you’ll be greeted by a spacious, well-designed layout.
The kitchen is a true highlight, featuring a corner pantry, inbuilt electric oven with a gas cooktop, a dishwasher, and plenty of room for the largest of fridges. The dual aspect windows fill the space with natural light and offer views of the outdoors, making meal prep a delight.
Open-plan dining and living areas seamlessly connect to the alfresco through ranchslider doors, creating an indoor-outdoor flow perfect for entertaining. And when it’s time for relaxation, the separate family room provides a cozy retreat for movie nights or family gatherings.
The master bedroom is a serene escape with two sets of almost floor-to-ceiling windows, a walk-in wardrobe, and a luxurious ensuite boasting twin his-and-hers basins and a spacious shower. The additional bedrooms and study are equally well-appointed with built-in wardrobes, split system air conditioning, and fans. They share a stylish bathroom with both a bath and shower, catering to every need.
With handy side access to the backyard, full fencing offers privacy and a safe space for kids and pets to play.
The extensive covered alfresco is perfect for summer BBQs, and there’s plenty of scope to add a veggie plot or garden beds. The practicalities are well covered too, with a laundry featuring external access, a sizeable storeroom, and a double carport. To the front, there’s even room to park your prized boat.
Located just a short stroll from parks, schools and a shopping village, this home is ideally situated for convenience and lifestyle. Don’t miss your chance to join the Baynton community—this one’s a gem!
What to know?
Key Features:
• 3 Bedrooms, 2 Bathrooms, Study
• 623m² Block, 167m² Home, Built 2006
• Open-Plan Living/Dining + Separate Family Room
• Impressive Kitchen with Corner Pantry & Dual Aspect Windows
• Master Bedroom with Walk-In Wardrobe & Ensuite
• Extensive Covered Alfresco & Side Access to Backyard
• Double Carport + Boat Parking Space
• Close to Parks, Schools & Shopping Village
Council rates: $3,500.00 approx
Water rates: $1,355.88
Who to talk to?
For more information about the property and to make your offer, contact Dylan Rakich on 0497 083 254.
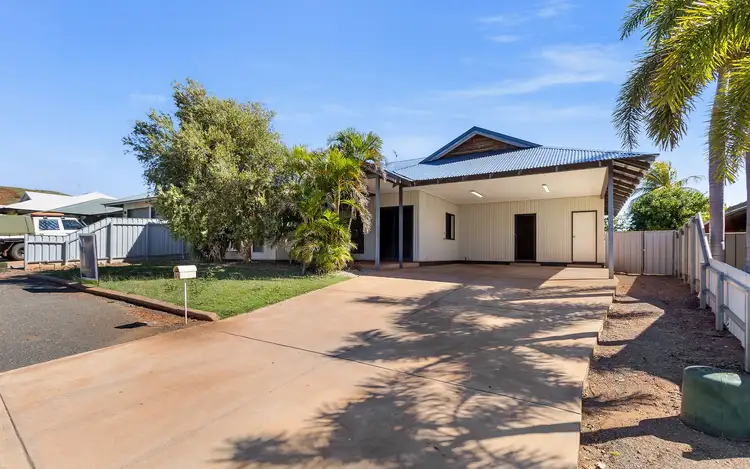
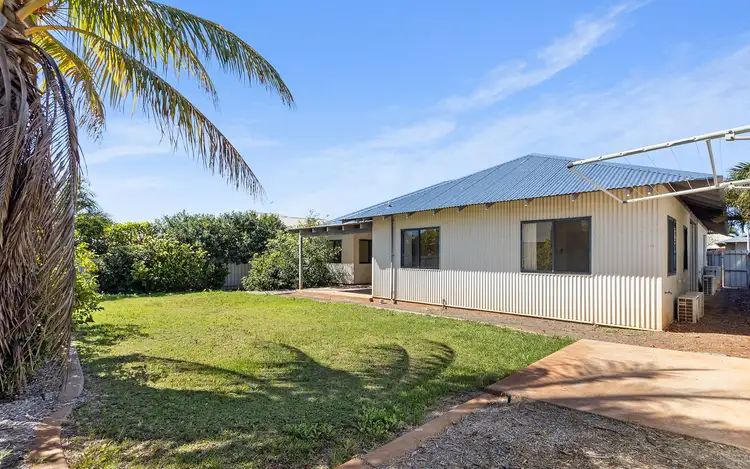
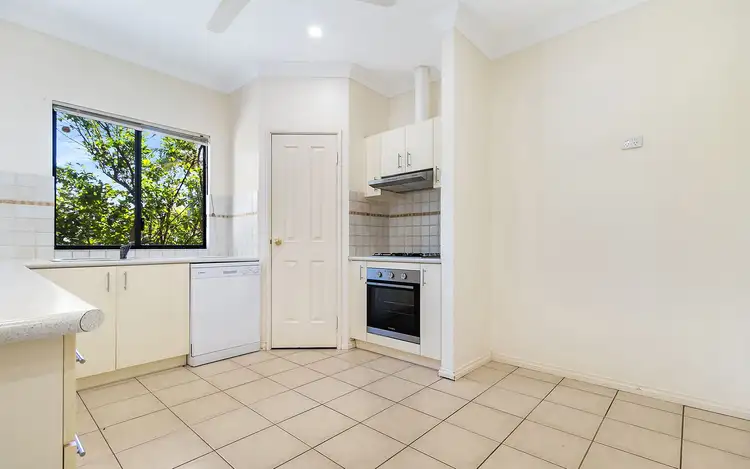
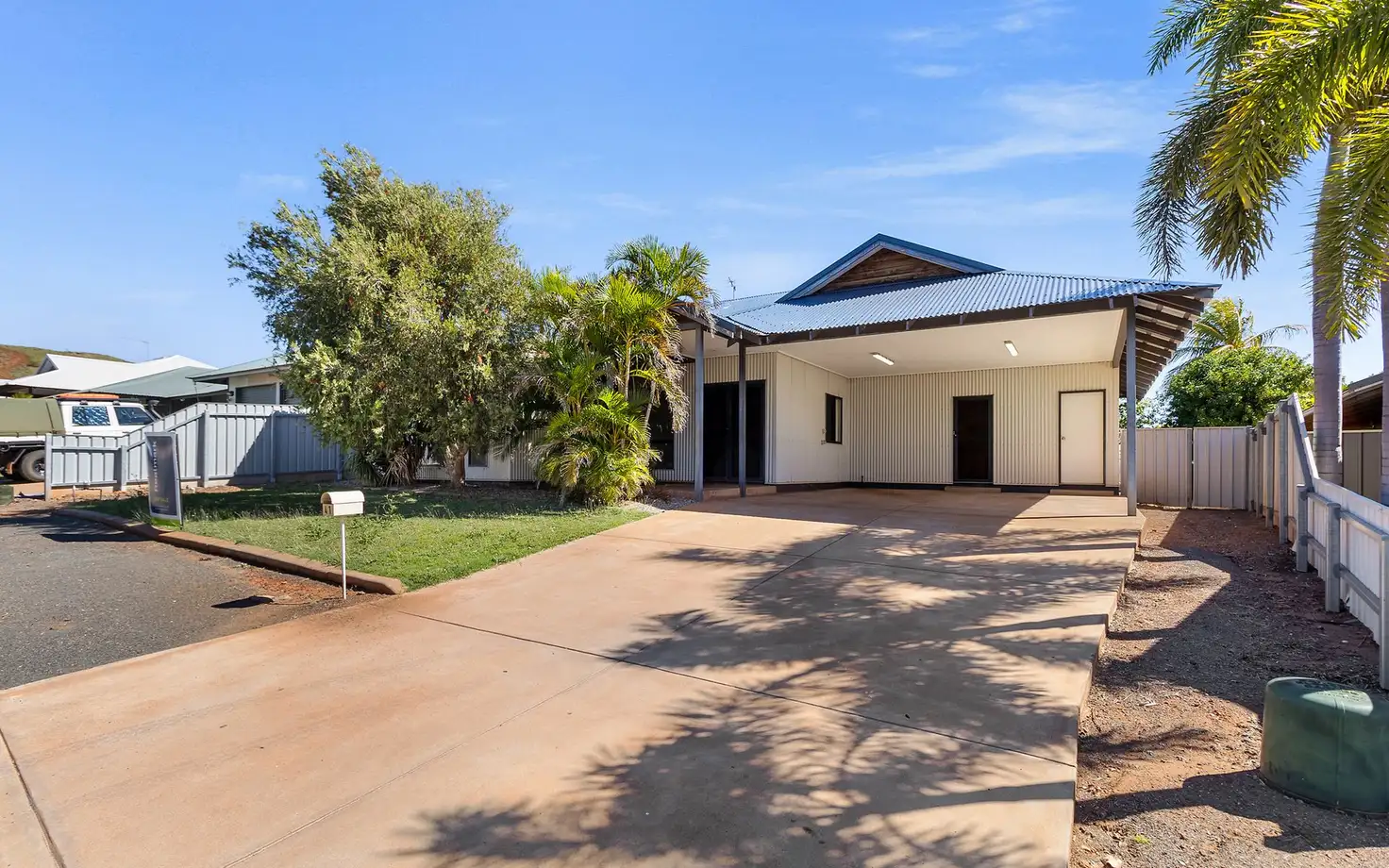


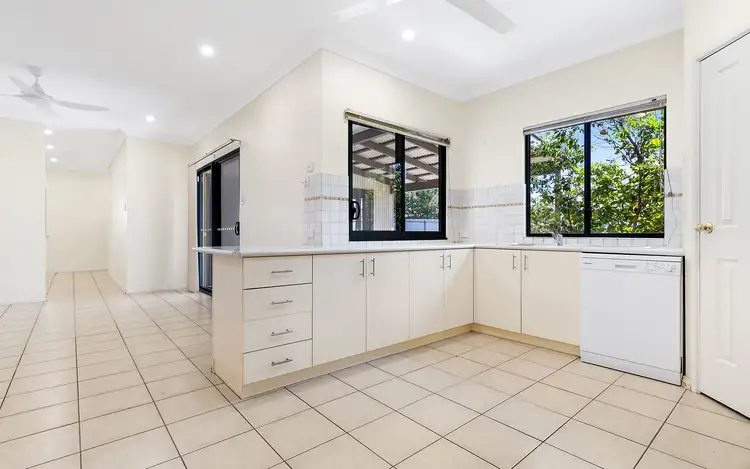
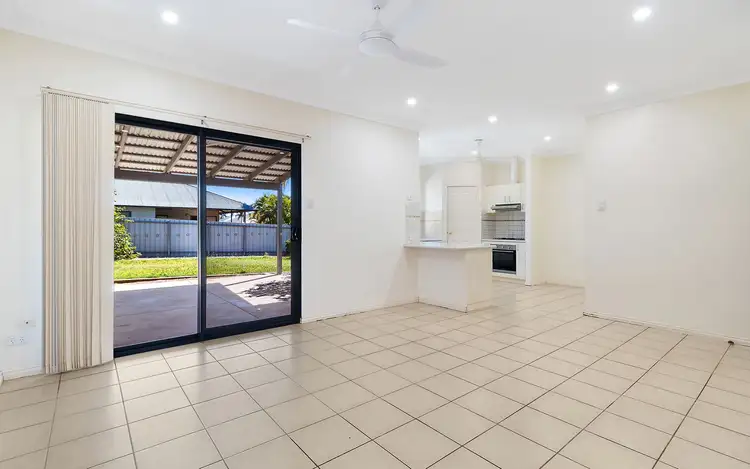
 View more
View more View more
View more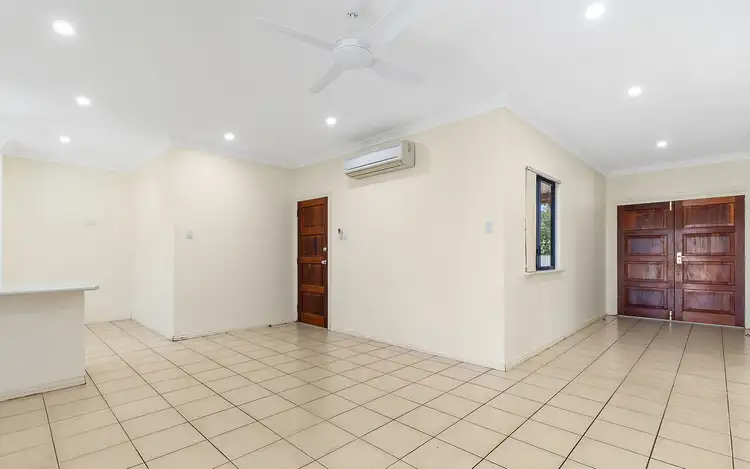 View more
View more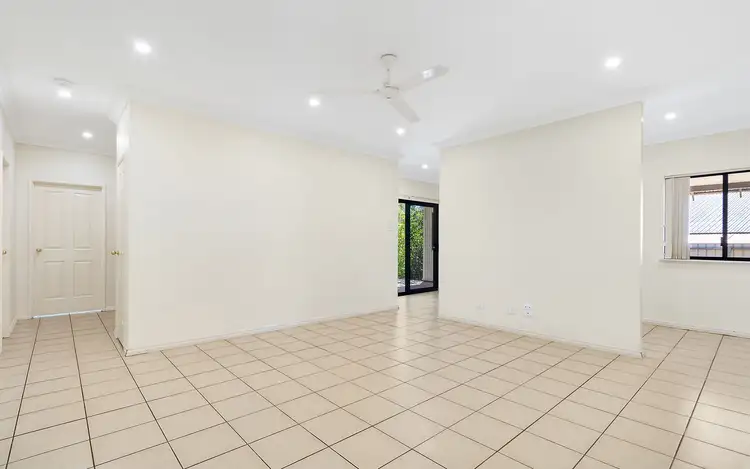 View more
View more
