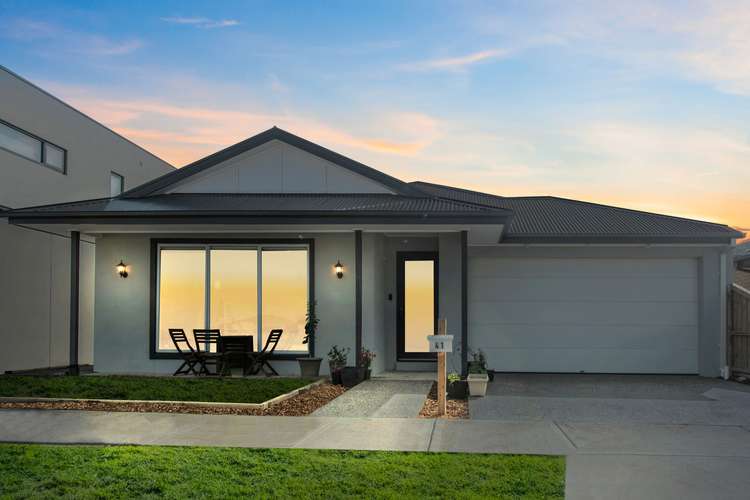$750,000 - $825,000
4 Bed • 3 Bath • 2 Car • 448m²
New








41 Lollipop Crescent, Sunbury VIC 3429
$750,000 - $825,000
- 4Bed
- 3Bath
- 2 Car
- 448m²
Other for sale19 days on Homely
Next inspection:Sat 4 May 11:00am
Auction date:Sat 11 May 2:30pm
Home loan calculator
The monthly estimated repayment is calculated based on:
Listed display price: the price that the agent(s) want displayed on their listed property. If a range, the lowest value will be ultised
Suburb median listed price: the middle value of listed prices for all listings currently for sale in that same suburb
National median listed price: the middle value of listed prices for all listings currently for sale nationally
Note: The median price is just a guide and may not reflect the value of this property.
What's around Lollipop Crescent
Other description
“"Sunbury Elegance: A Contemporary Haven"”
Welcome to your future home! Ray White proudly presents this pristine single-story haven, offering a blend of elegance and convenience mere moments away from Sunbury's vibrant lifestyle hubs.
Discover unparalleled luxury in this exquisite 4-bedroom home, designed for those with a penchant for elegance and comfort. Each bedroom is a haven of tranquility, with two featuring private ensuites, perfect for guests or a luxurious master suite. The central bathroom serves as a retreat for relaxation, adorned with upgraded tap-ware throughout that adds a touch of sophistication.
The heart of the home is accentuated by breathtaking raked ceilings, creating an airy and expansive living space that invites natural light to dance across its surfaces. Culinary enthusiasts will delight in the gourmet kitchen, boasting elegant stone benchtops that blend seamlessly with the sophisticated decor. Every detail in this home has been meticulously crafted, from the state-of-the-art appliances to the fine finishes, ensuring a living experience that is as beautiful as it is functional.
Step outside to find a landscaped garden that mirrors the beauty within, offering a serene escape or a delightful space for entertaining. Situated in the vibrant community of Sunbury, this home is not just a residence but a statement of luxury living.
Key highlights include:
- Ducted heating and split air conditioning
- Master suite with walk-in robe and en-suite
- Separate living spaces
- Stylish kitchen with stone benchtops and ample storage
- Tiled Alfresco area for outdoor gatherings
- Well-maintained front and backyard
- Close proximity to local amenities and freeway access
Don't miss this exclusive opportunity to secure your forever home. We look forward to welcoming you for a viewing soon.
Please note: Photo ID is required for inspections. Open for inspection times may change; please check the details accordingly.
For any financial inquiries or assistance required, our seasoned team of financial brokers stands ready to provide personalised guidance catering to your unique circumstances.
For more detailed information or to arrange a viewing, please reach out to Ray White's dedicated agents at the contacts provided below:
Raj Kaplish 0424 262 853
DISCLAIMER: All specified dimensions are approximate. The particulars provided are for general informational purposes only and do not represent any endorsement on behalf of the vendor or agent. For an updated version of the Due Diligence Checklist, please refer to: http://www.consumer.vic.gov.au/duediligencechecklist
Building details
Land details
Documents
What's around Lollipop Crescent
Auction time
Inspection times
 View more
View more View more
View more View more
View more View more
View moreContact the real estate agent

Raj Kaplish
Ray White - Land Sales Victoria
Send an enquiry

Nearby schools in and around Sunbury, VIC
Top reviews by locals of Sunbury, VIC 3429
Discover what it's like to live in Sunbury before you inspect or move.
Discussions in Sunbury, VIC
Wondering what the latest hot topics are in Sunbury, Victoria?
Similar Others for sale in Sunbury, VIC 3429
Properties for sale in nearby suburbs
- 4
- 3
- 2
- 448m²