Price Undisclosed
3 Bed • 2 Bath • 2 Car
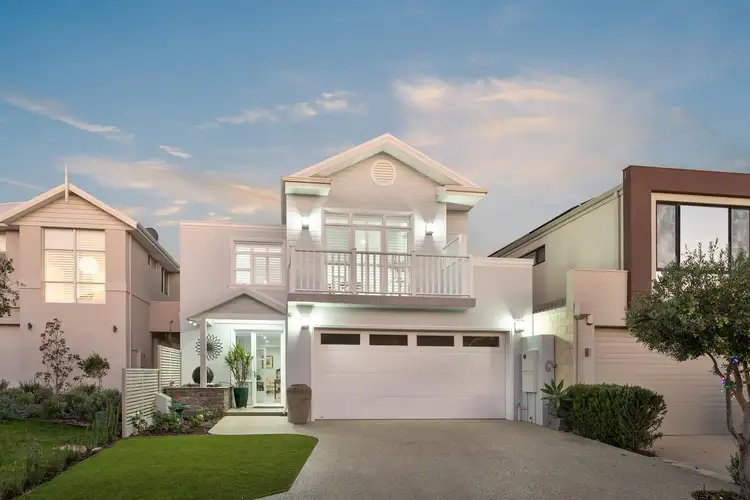
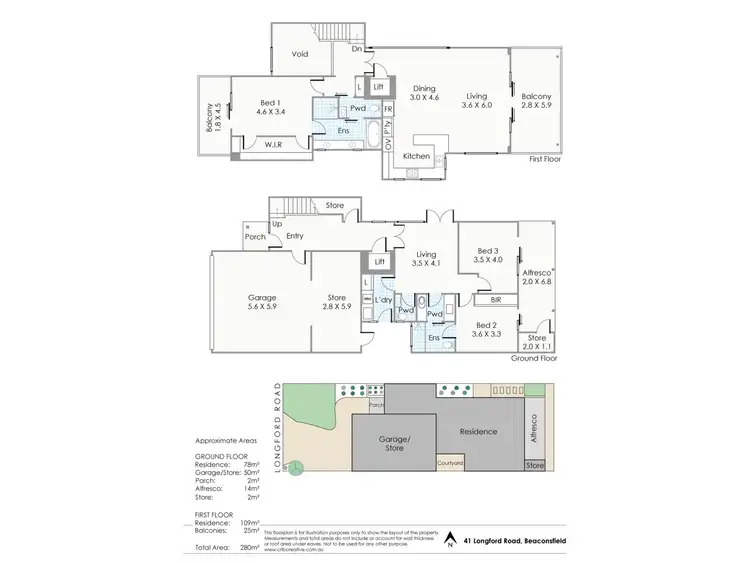
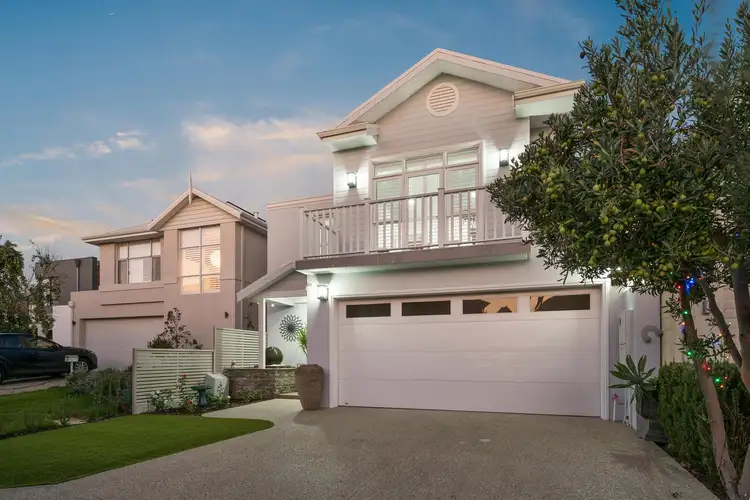
+23
Sold
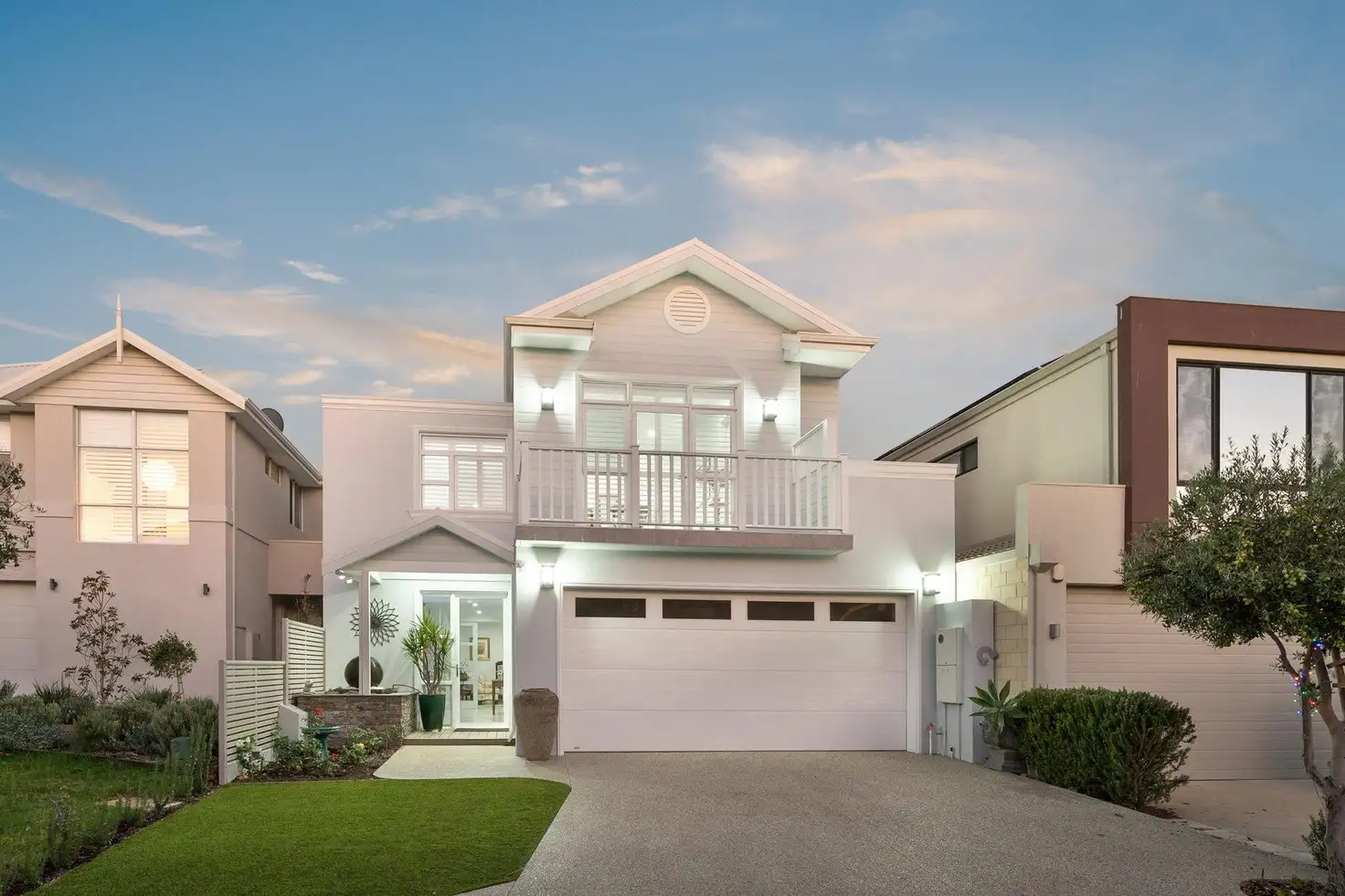


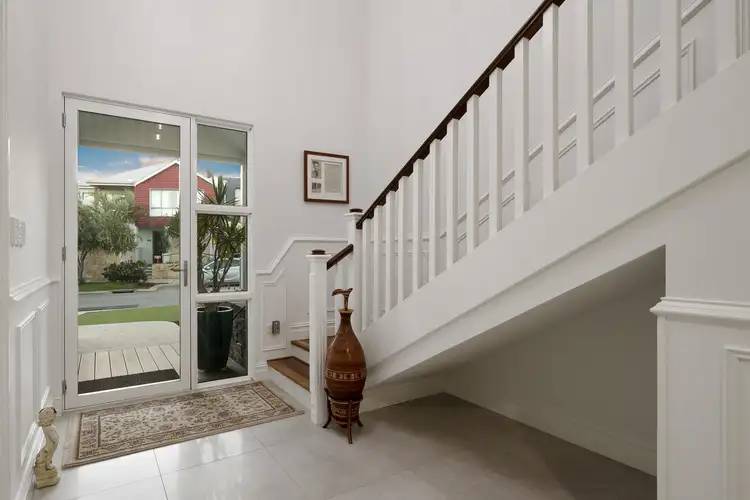
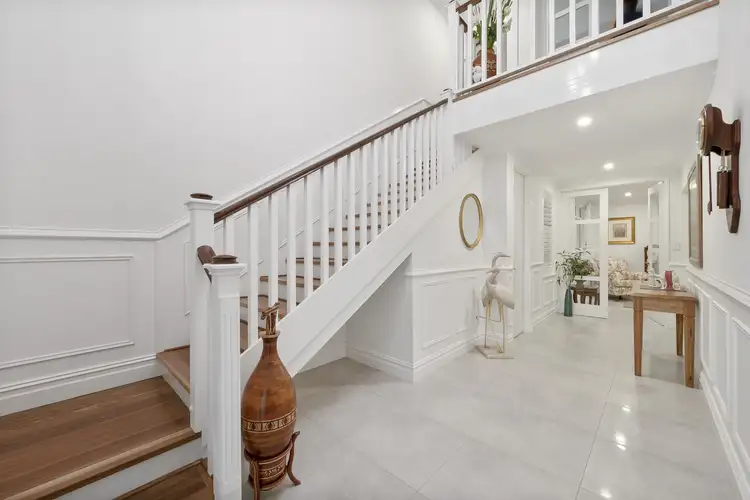
+21
Sold
41 Longford Road, Beaconsfield WA 6162
Copy address
Price Undisclosed
- 3Bed
- 2Bath
- 2 Car
House Sold on Thu 20 May, 2021
What's around Longford Road
House description
“"BEACONSFIELD MEETS THE HAMPTONS!"”
Other features
Water ClosetsBuilding details
Area: 280m²
Interactive media & resources
What's around Longford Road
 View more
View more View more
View more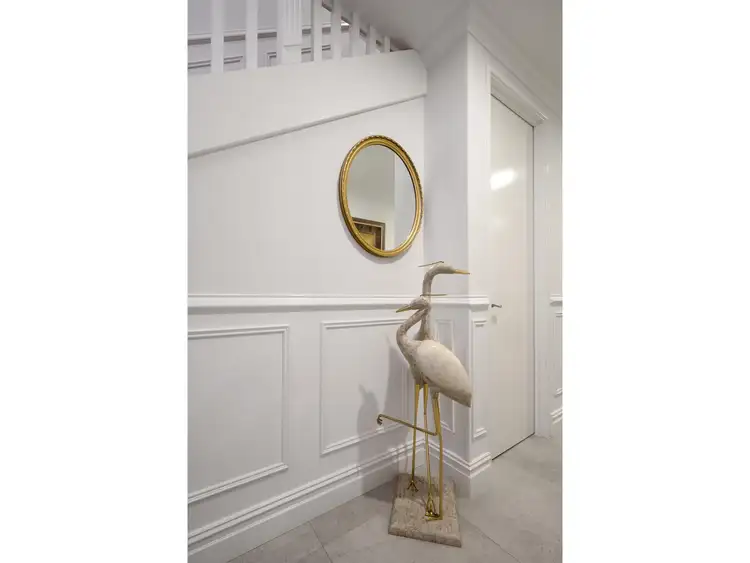 View more
View more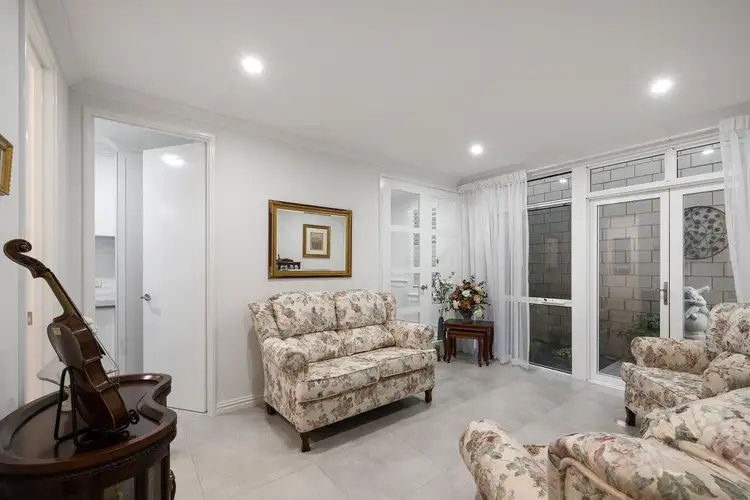 View more
View moreContact the real estate agent

Justin Miorada
EMG X
0Not yet rated
Send an enquiry
This property has been sold
But you can still contact the agent41 Longford Road, Beaconsfield WA 6162
Agency profile
Nearby schools in and around Beaconsfield, WA
Top reviews by locals of Beaconsfield, WA 6162
Discover what it's like to live in Beaconsfield before you inspect or move.
Discussions in Beaconsfield, WA
Wondering what the latest hot topics are in Beaconsfield, Western Australia?
Similar Houses for sale in Beaconsfield, WA 6162
Properties for sale in nearby suburbs
Report Listing

