Surrounded by private gardens and lush greenery, is this substantial, split level, family home with 5 bedrooms, 3 bathroom, 3 living areas, 3 car garage, a lagoon style pool and a half tennis court, all sitting on 1400sqm of land. The gardens are detailed and breathtaking with various areas for entertaining and relaxing. They offer substantial shade and protection from the heat of our notoriously hot summers. The pool flows seamlessly into the gardens surrounding it, leaving you feeling like you could be swimming in a lagoon in any tropical paradise in the world! And all of this is in your own backyard!
The home itself is a split level design with a functional layout offering both formal and informal living areas, good privacy and separation from the main bedroom and minor bedrooms, and a multipurpose 3rd living area that could be a playroom / theatre room etc. The entry is particularly impressive with the atrium style double storey void and feature windows that bring the sky inside and flood the space with natural light.
This is a unique property that will attract attention and praise, don't miss your chance to call it home!
Features include:
Winner of a Housing Excellence Award - home built by Webb & Brown Neaves
1400sqm Green Title block with subdivision potential
4 bedrooms, main bedroom with a private North/East facing balcony, dressing room, ensuite bathroom with spa bath, full height tiling, double vanities, double shower and separate w/c
Home office or 5th bedroom
3 bathrooms
Formal lounge and dining
Open plan family, kitchen and dining area
Kitchen with stone bench tops, quality Miele appliances including dishwasher, gas hotplate and oven, large walk in pantry and double fridge recess
3rd living area - a great multipurpose room
New engineered flooring
3 car garage - or double with substantial storage area
Salt water pool with solar heating
Bore reticulation
Electric driveway gate
Half tennis court
High ceilings
Tinted windows
3 ducted air-conditioning units plus 1 split system, ceiling fans
Solar hot water system with electric booster
Laundry with double sinks, stone bench tops and plenty of storage, additional walk in linen cupboard upstairs
Excellent location - 400m to the river, 450m to the popular Applecross Village, 650m to the bars and cafes in the Kearns Crescent precinct, 600m to Applecross Primary School, 1.8km to Applecross High School
Contact Colleen Gandini today on 0421 842 954 for more information!
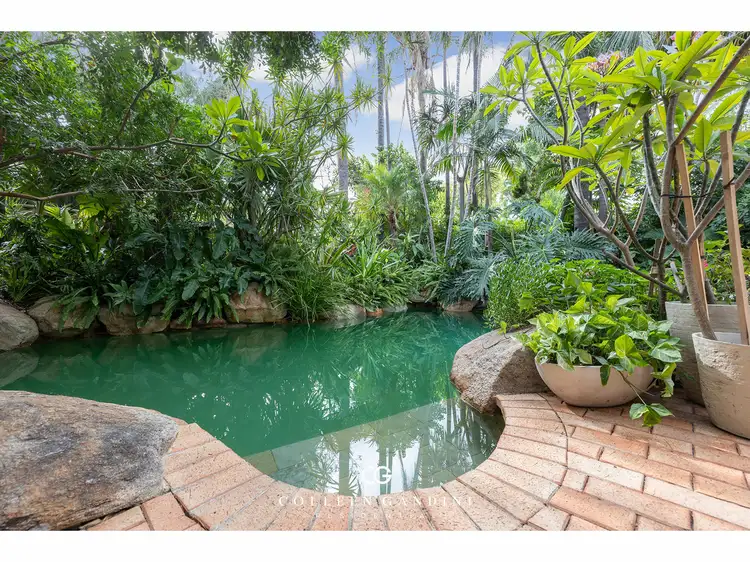
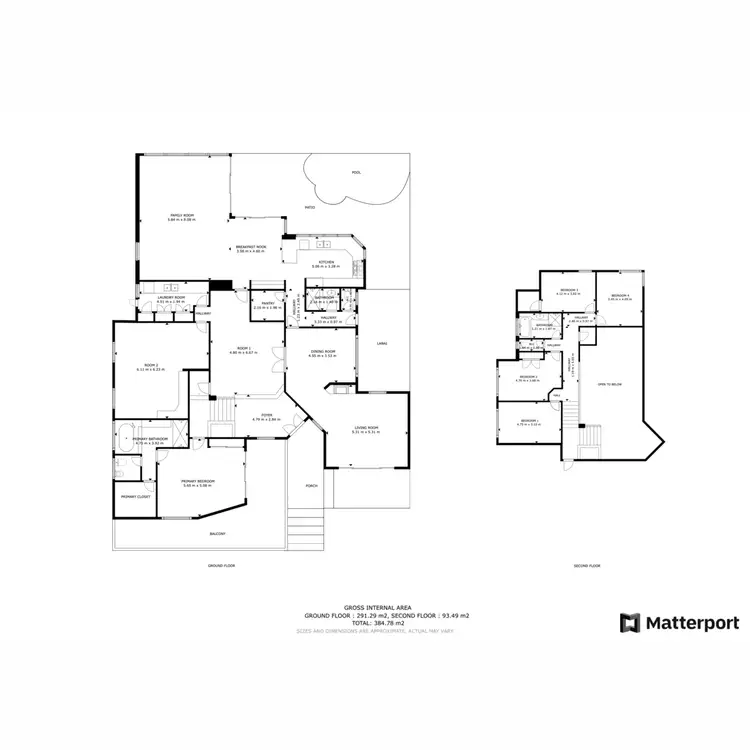
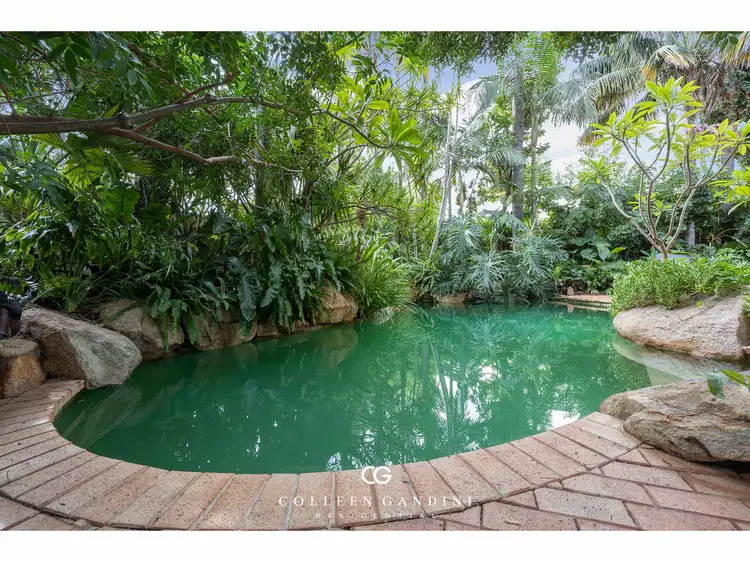
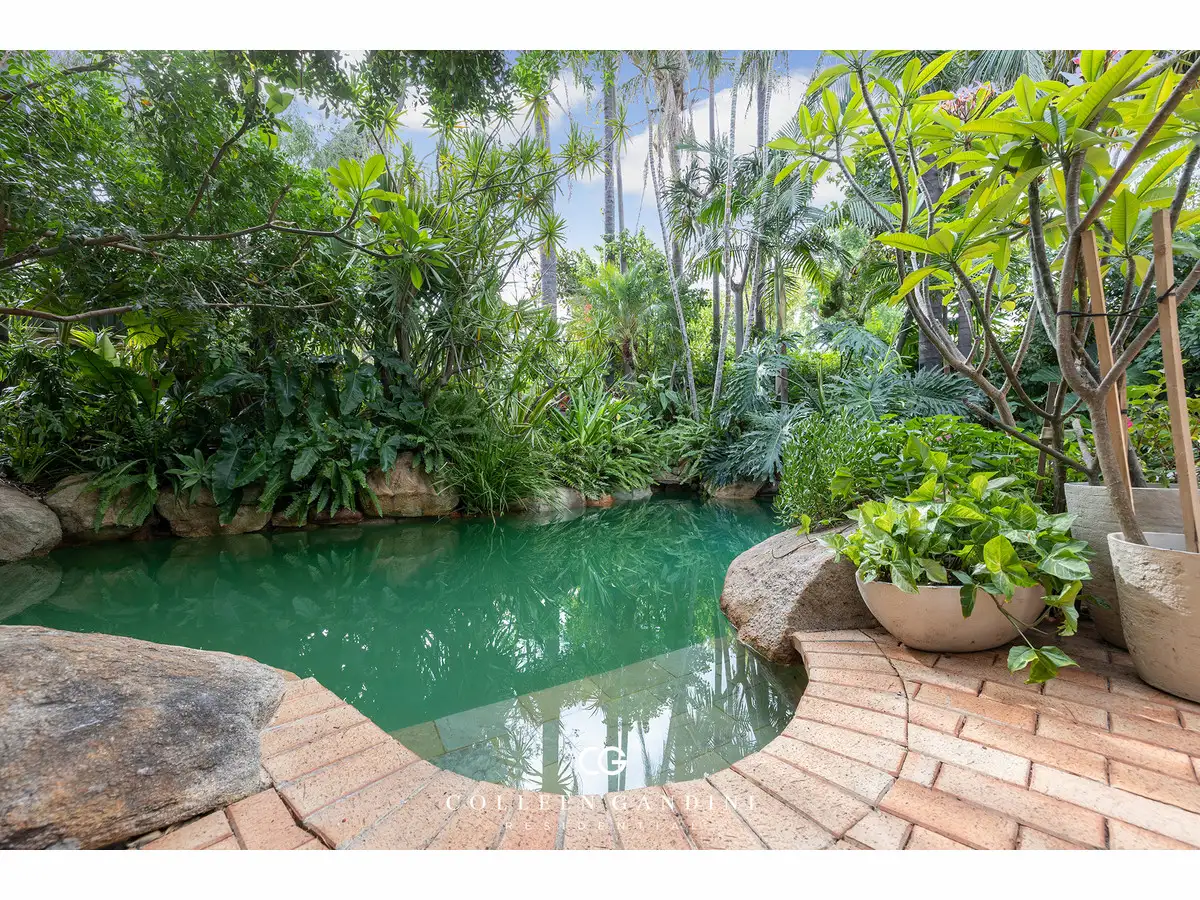


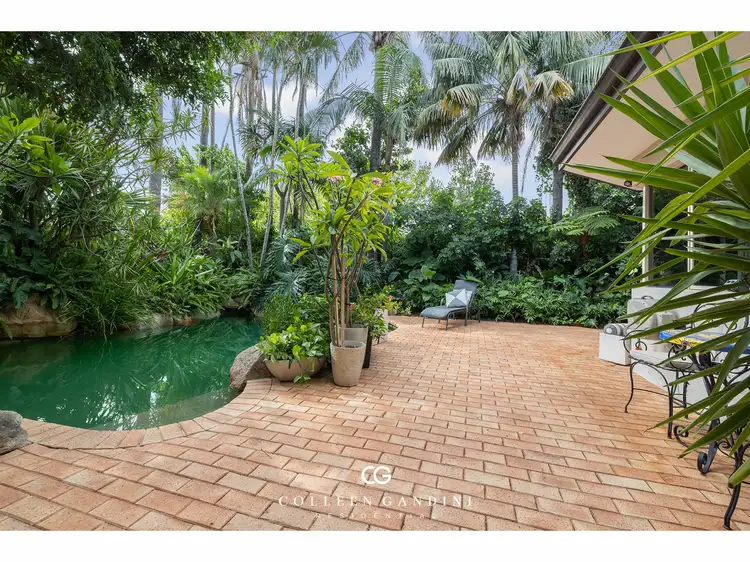
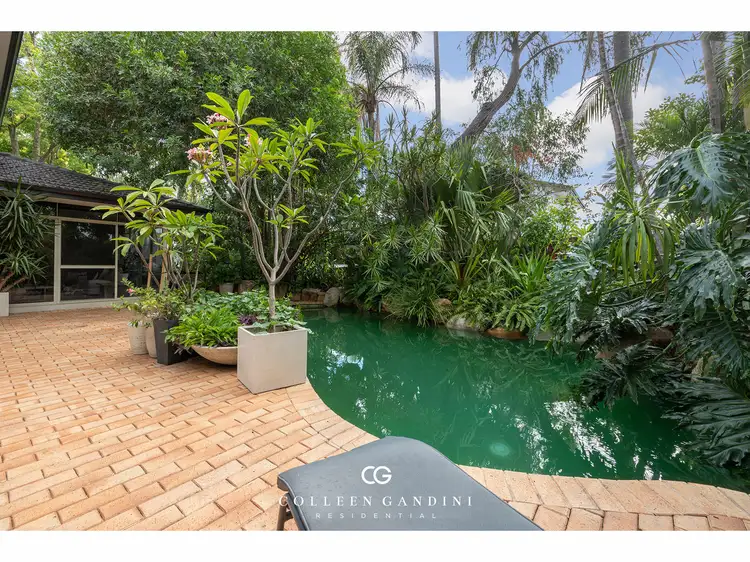
 View more
View more View more
View more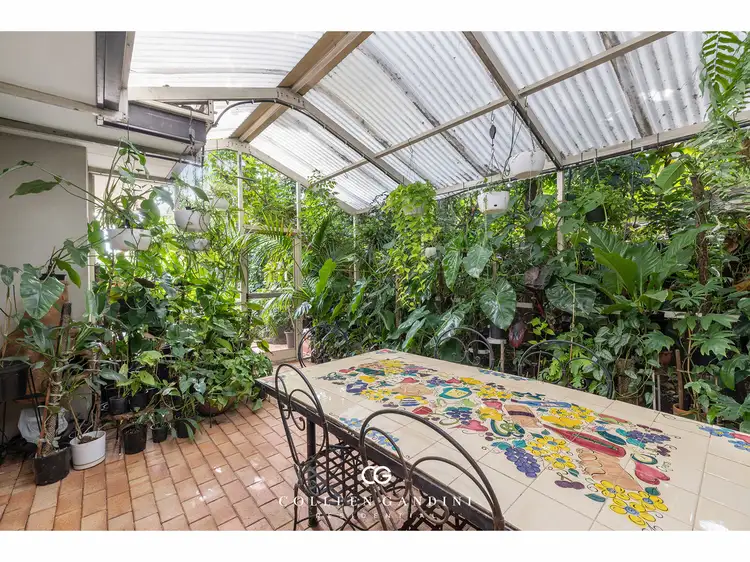 View more
View more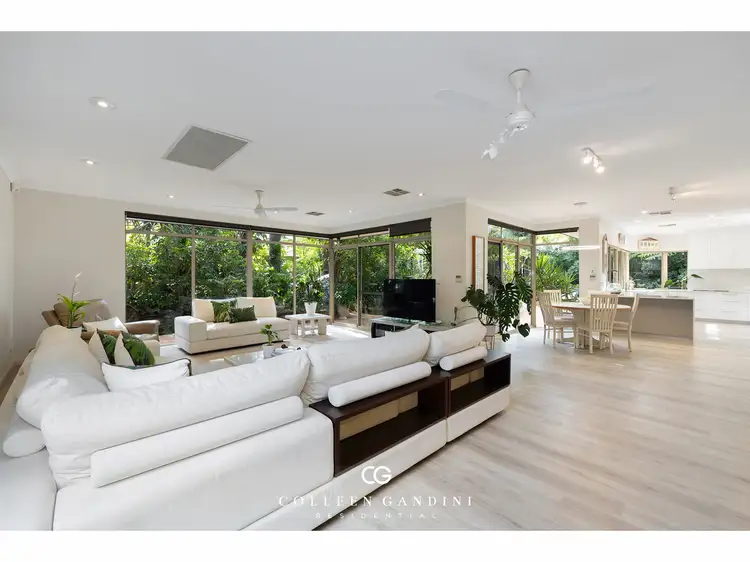 View more
View more
