Step inside and be instantly captivated by the tranquillity of lakefront living, where an exclusively north-facing orientation ensures all-day sunlight and uninterrupted water views. This five-bedroom residence of rare distinction has been architecturally designed and flawlessly executed, blending bold lines with vast glass panels that dissolve the boundary between indoors and out. Expansive open-plan interiors are elevated by statement marble, bespoke cabinetry and a sleek gas fireplace, each detail reflecting precision and intent. A balcony gazes across the infinity-edge pool to the adjoining reserve, with thoughtful design shielding the only neighbouring property to create unmatched privacy, while level lawns meet the water, offering effortless access to the shimmering lake beyond. Meticulously crafted and supremely private, this is a lakehouse of enduring calibre. Moments from the beach, shops, schools, cafes, walking trails and express city transport.
- Five-bedroom modern masterpiece with true waterfront position
- Set privately on the lake in Narrabeen with a neighbouring reserve
- Vast glass panels dissolve the boundaries between indoors and out
- Expansive living space with custom glass chandelier, Lopi gas fireplace
- Bespoke cabinetry throughout, custom-designed and crafted from solid ironbark timber
- Statement kitchen with South American patagonian quartz back lit backsplash
- Engineered stone corian benchtops, zip tap, insinkerator and butler's pantry
- Including dual Vintec wine fridges and integrated Asko appliances
- Five stylish bedrooms each with ensuites, fans and pure wool carpet
- Master suite with stone bath, Calcutta marble ensuite and lake views
- Five luxurious bathrooms with heated floors & towel racks throughout, a heated towel wall in the master ensuite and indulgent waterfall shower
- Dedicated laundry room with volakas marble and ceramic tiles, ample cupboards and storage spaces
- Terrazzo stone finishes across exterior verandahs, kitchen and fireplace
- Micro-cement flooring on the ground level, with matching floors and walls in the master and front bedroom ensuite
- Additional media room with custom joinery and serene water views
- Alfresco balcony with fans, heaters overlooking the infinity-edge pool
- Heated saltwater pool, fully restored and resurfaced with recycled Turkish mosaic and mirror tiles, complete with new synthetic timber fencing
- Landscaped limestone gardens including water feature and cobblestone driveway, irrigation, hot and cold brass outdoor beach shower
- Three-phase power, EV charging, 3 phase charger outlet in garage, 46 solar panels generating 15.18KW and rainwater tanks
- Double automatic garage, workbench, secure gate and extra parking
- Back-to-base alarm system, security cameras, and reverse cycle air-conditioning with fans across living, dining, bedrooms and media room
- Electric blinds both indoor and outdoor, electric awning over the pool
- Moments to beaches, shops, schools, cafes and express city transport
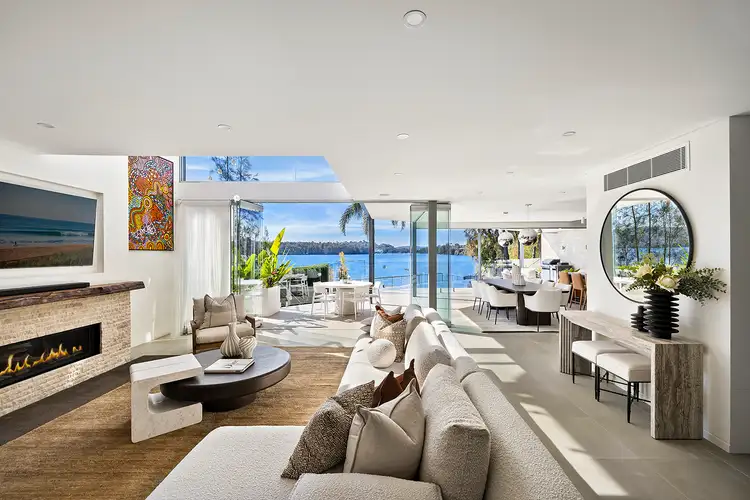
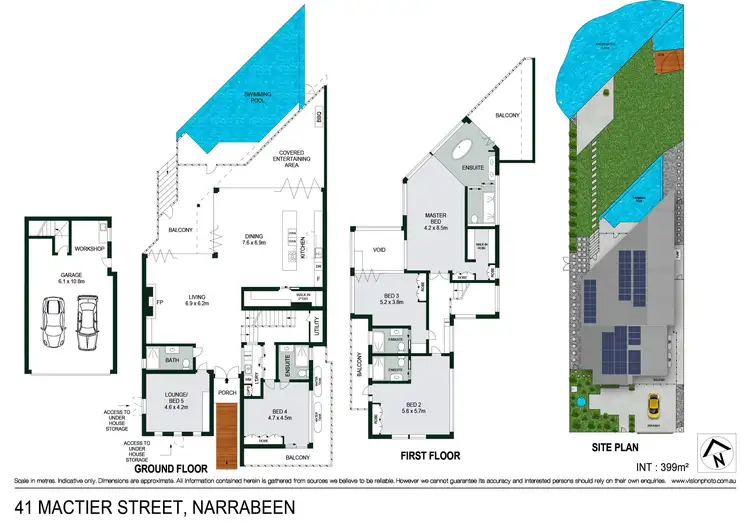
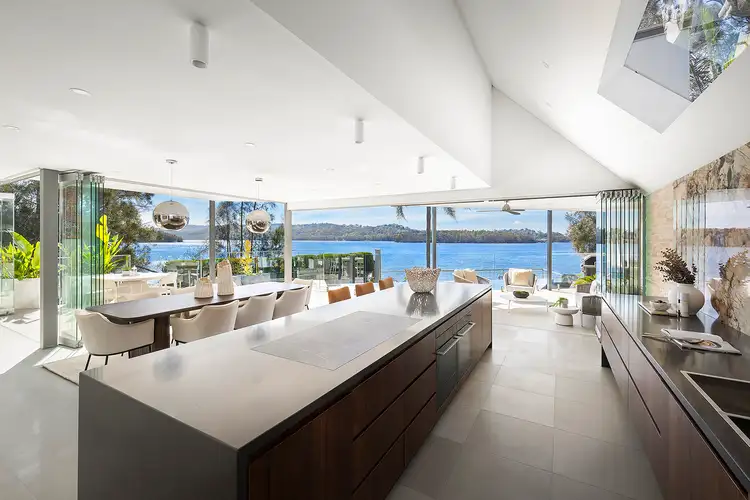
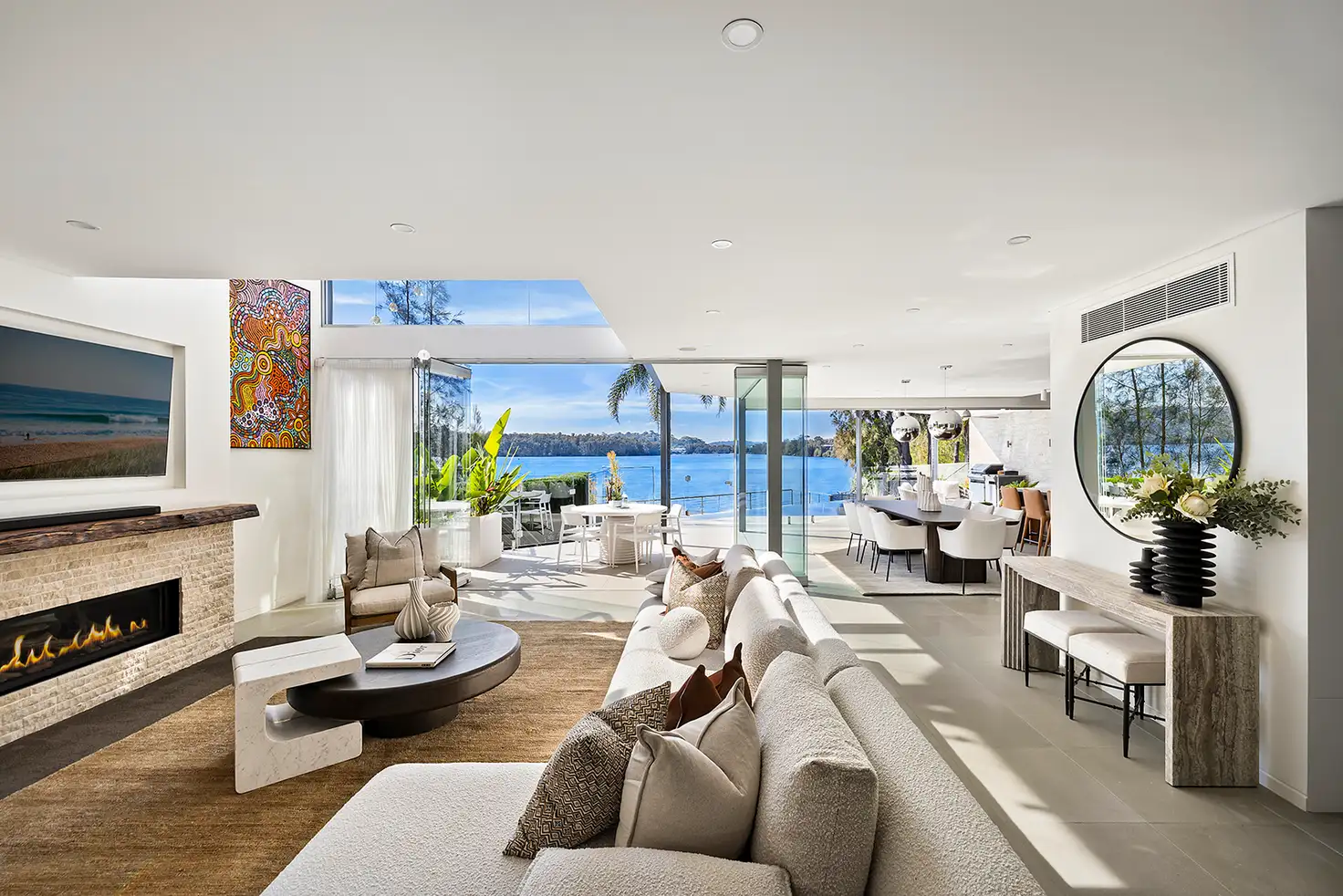


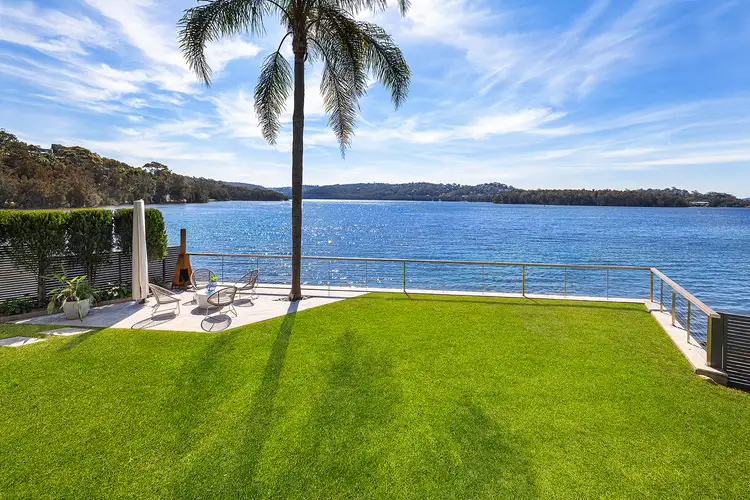
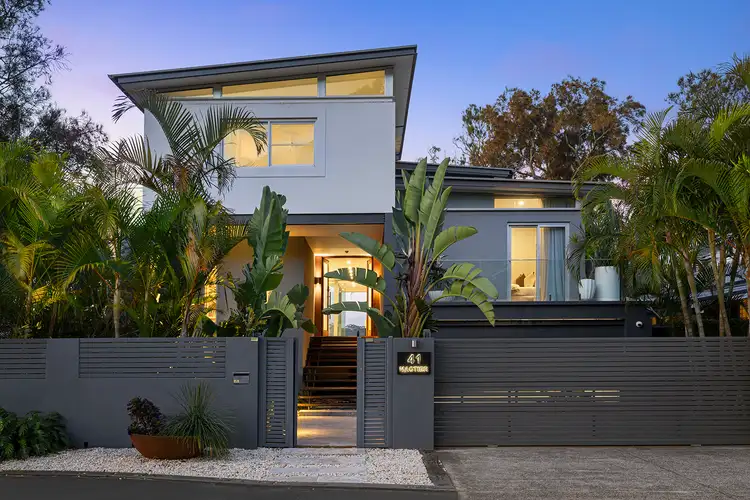
 View more
View more View more
View more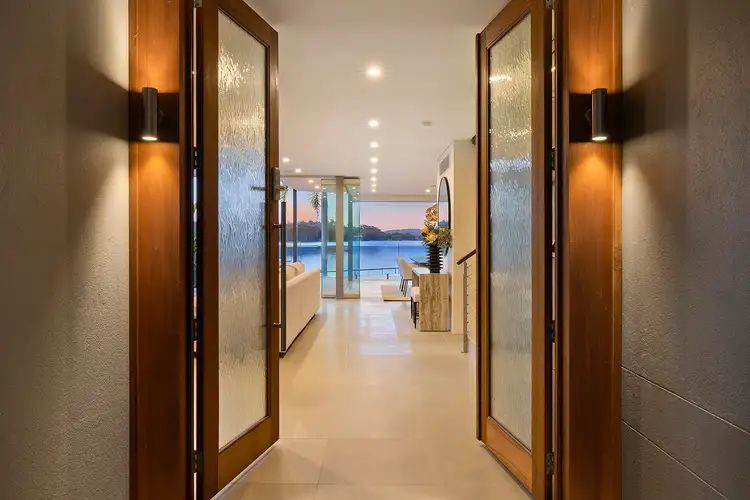 View more
View more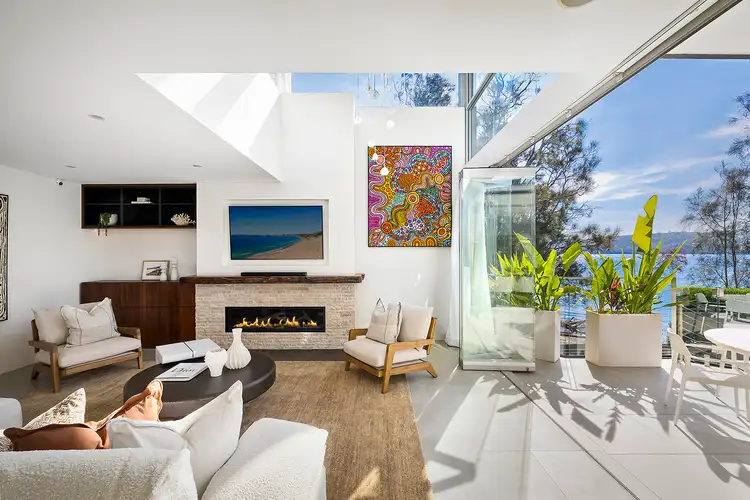 View more
View more
