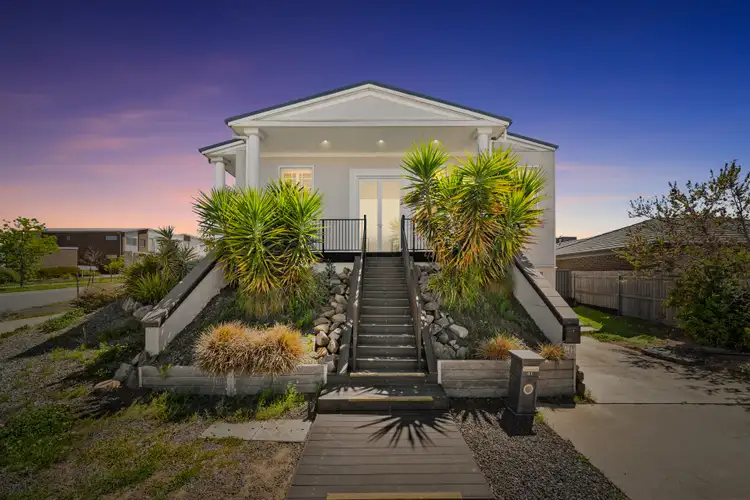Showcasing meticulous attention to detail, this striking five-bedroom family home combines modern sophistication with exceptional functionality. With soaring 4m ceilings, designer finishes, and light-filled living spaces, 41 Madgwick Street redefines contemporary living in the heart of Coombs.
Living and Dining:
Expansive open-plan spaces with soaring ceilings, natural light, and a perfect balance of style and comfort.
- Expansive open-plan layout with tiled flooring across living and kitchen areas
- Two spacious living zones, perfect for both relaxation and entertaining
- 4m high ceilings throughout the home, enhancing natural light and space
- Plantation shutters in the formal lounge and living areas for timeless elegance
- LED downlights fitted throughout the home
Chef’s Kitchen:
A designer kitchen with premium finishes, abundant storage, and every detail crafted for the home chef.
- Impressive 900mm gas cooktop with premium finishes
- Vertical wine shelving adds a stylish touch and practical elegance to the kitchen space.
- Double sink, pendant lighting, and walk-in pantry offering abundant storage
- Tiled splashback with sleek cabinetry and ample bench space
- Plantation shutters adding warmth and privacy to the kitchen zone
- Dedicated space for a double-door fridge, blending convenience with a seamless kitchen design.
Bedrooms and Bathrooms:
Luxurious retreats featuring timber flooring, floor-to-ceiling tiles, and refined fixtures throughout.
- Five generously sized bedrooms with timber flooring and plantation shutters
- Master suite with walk-in wardrobe, ceiling fan, and ensuite featuring an additional walk-in robe
- Designer bathrooms with floor-to-ceiling tiles, double basin vanities, and ample storage cabinetry
- Common bathroom includes a freestanding bathtub, ideal for family comfort
Additional Features:
High-end inclusions offering convenience, functionality, and sophistication across every corner of the home.
- Ducted vacuum system for effortless cleaning
- Fitted with solar panels for energy efficiency and reduced household running costs
- Plenty of storage throughout the home
- Timber-decked backyard ideal for outdoor entertaining or evening relaxation
- Secure double garage with internal access
Prime Location:
- Situated in the highly sought-after suburb of Coombs
- Moments from Cooleman Court Shopping Centre and Denman Village Shops
- Close to Charles Weston School, Mount Stromlo High School, and Canberra College
- Easy access to Stromlo Leisure Centre and Mount Stromlo Forest Park for recreation and fitness
- Short drive to Woden Town Centre, Belconnen, and Canberra City
- Surrounded by scenic walking trails, parks, and family-friendly playgrounds
- Excellent connectivity via John Gorton Drive and major arterial roads
Property Details:
Block Size: 544 sqm approx.
Total Living Area: 330.20 sqm approx.
Alfresco: 30 sqm approx.
Garage: 33.62 sqm approx.
Rear Timber Deck: 51 sqm approx.
Subfloor Area: 92.95 sqm approx.
EER: 4 Stars
Built Year: 2018
Rates: $940 per quarter approx.
Rental Appraisal: $930-$950 per week approx.
Whether you’re upsizing or seeking refined family living, 41 Madgwick Street offers space, elegance and unmatched comfort.
Disclaimer: All information contained herein is obtained from property owners or third-party sources we believe are reliable. We have no reason to doubt its accuracy, but we cannot guarantee it. All interested person/s should rely on their own enquiries.








 View more
View more View more
View more View more
View more View more
View more
