Price Undisclosed
3 Bed • 1 Bath • 2 Car • 458m²
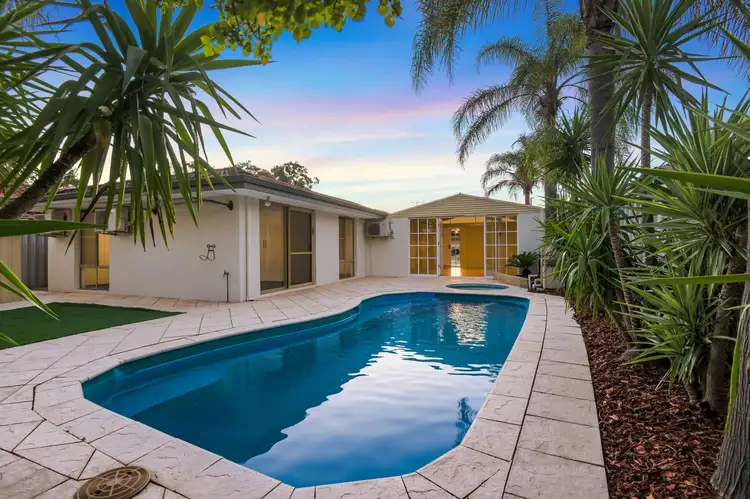
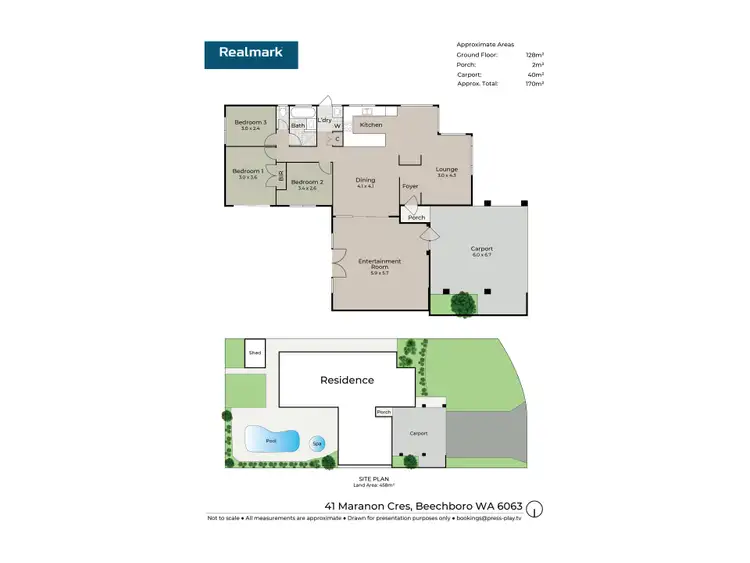
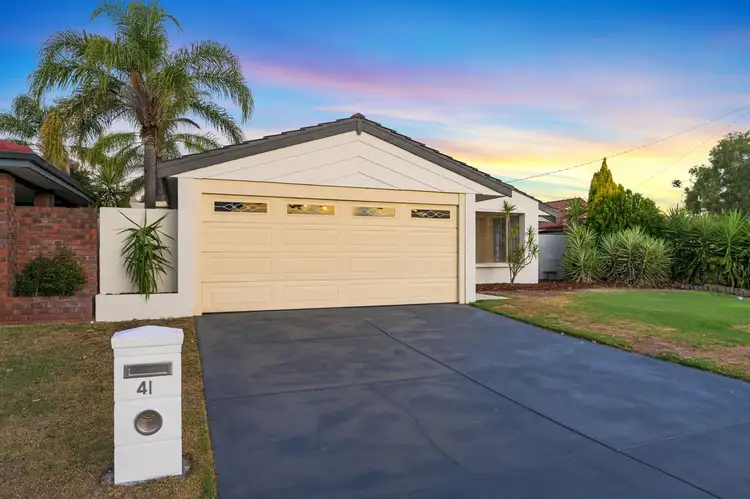
+23
Sold
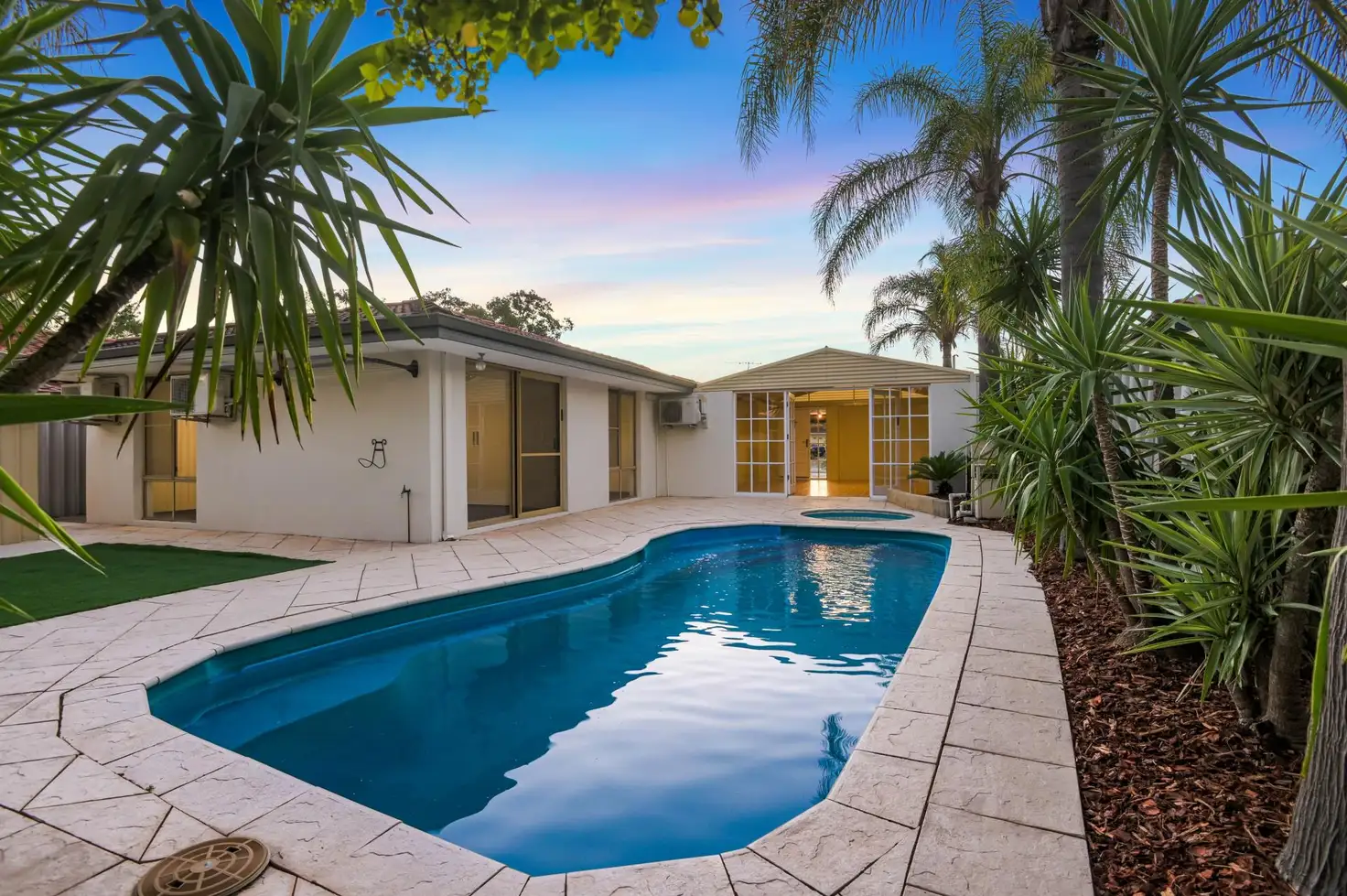


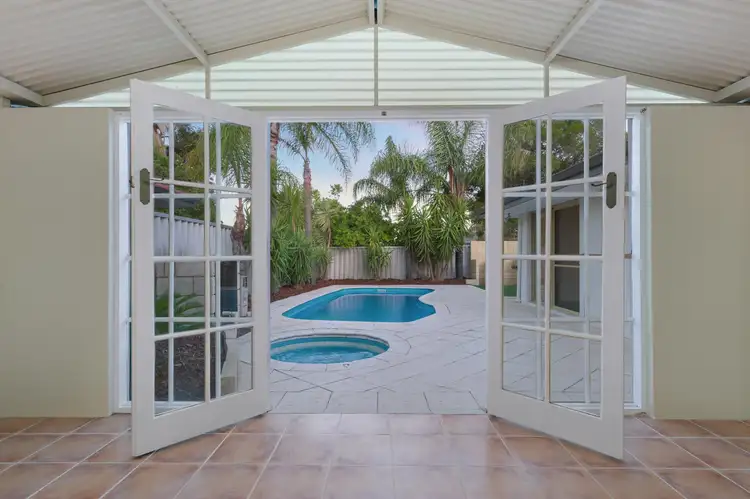
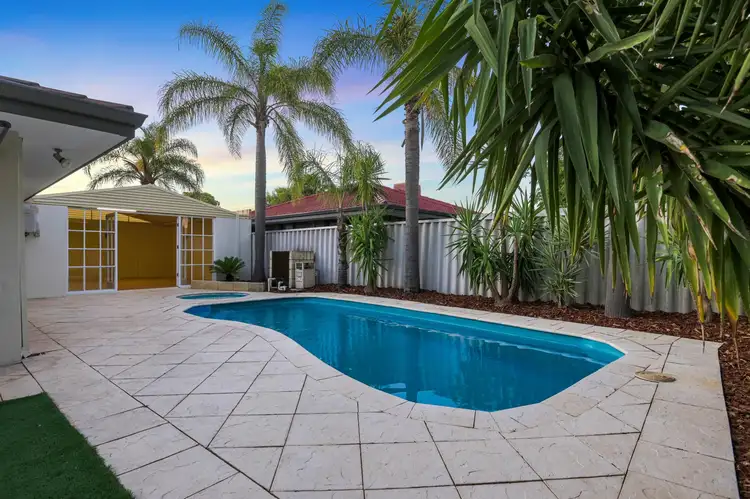
+21
Sold
41 Maranon Crescent, Beechboro WA 6063
Copy address
Price Undisclosed
- 3Bed
- 1Bath
- 2 Car
- 458m²
House Sold on Sat 4 Feb, 2023
What's around Maranon Crescent
House description
“Lakeside Oasis”
Land details
Area: 458m²
Interactive media & resources
What's around Maranon Crescent
 View more
View more View more
View more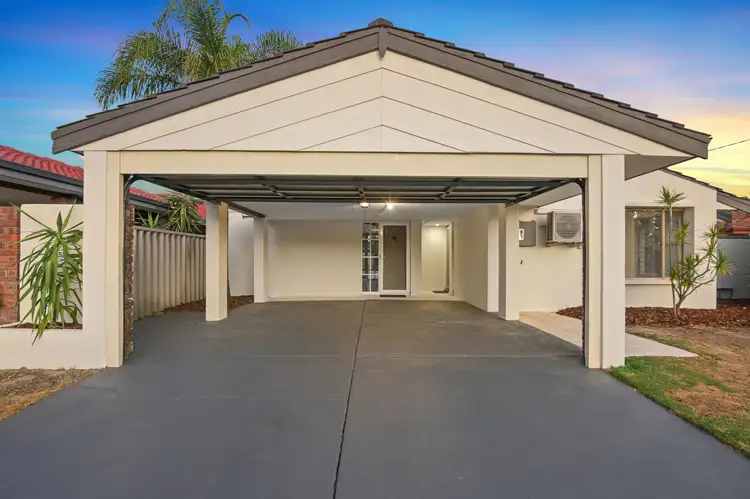 View more
View more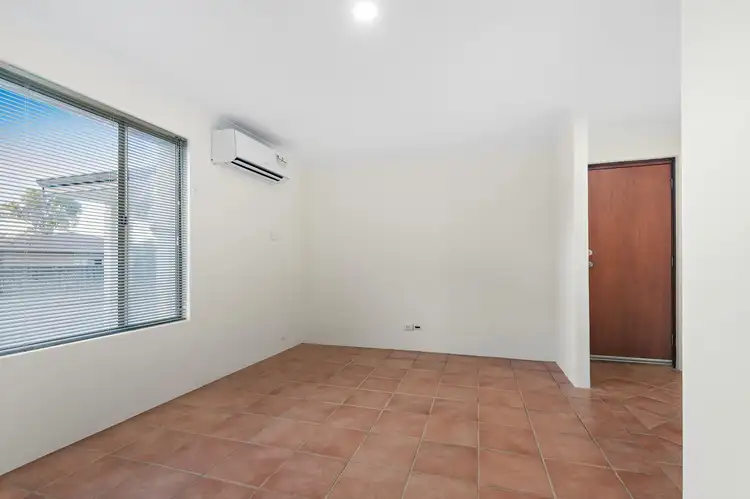 View more
View moreContact the real estate agent

Sam Bevan
Haiven Property
5(4 Reviews)
Send an enquiry
This property has been sold
But you can still contact the agent41 Maranon Crescent, Beechboro WA 6063
Nearby schools in and around Beechboro, WA
Top reviews by locals of Beechboro, WA 6063
Discover what it's like to live in Beechboro before you inspect or move.
Discussions in Beechboro, WA
Wondering what the latest hot topics are in Beechboro, Western Australia?
Similar Houses for sale in Beechboro, WA 6063
Properties for sale in nearby suburbs
Report Listing
