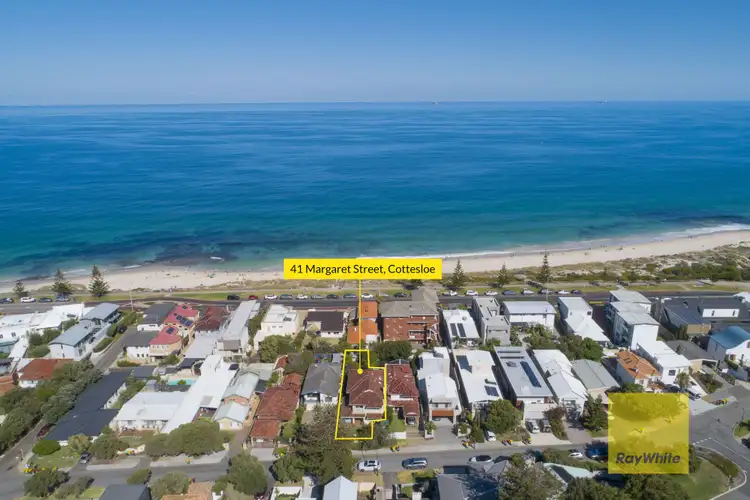The seller is keen to get offers this week and we can send offer packs via DocuSign.
This gorgeous 3 bedroom plus study/4th Bedroom home is what relaxed coastal living is all about, nestled so very close to the beach - accessible via Vera View Parade down the road - and benefitting from ocean vistas towards Rottnest Island from the office room upstairs. It really is pure bliss. Walk to the beach everyday for a swim, watch the sunset, catch a fish or just enjoy everything Cottesloe has to offer.
Double driveway access gates secure the single carport, space for a second vehicle in behind and a private front yard - and that's all before you even step foot inside. On the upper level, both the second and third bedrooms extend outside to a lovely terrace/balcony deck full of sunshine, whilst the adjacent fourth bedroom can easily be converted into another study if need be. With its own private access to the enclosed gym and the spectacular sea vista that accompanies it, the commodious master suite also plays host to a walk-in wardrobe, leading through to an intimate ensuite bathroom with a shower, toilet and vanity.
Downstairs, double doors link the front-entry porch to a splendid open-plan formal lounge and dining area with stylish light fittings, a gas-bayonet fireplace on the wall and additional built-in storage options. This space also features high ceilings and wide, bleached jarrah floorboards. The property's overwhelming charm and character flows through to a separate casual open-plan living and kitchen area, with a breakfast bar for quick meals in the middle.
The pleasant kitchen itself sees exquisite timber cabinetry meet two corner storage pantries, a dishwasher, a gas cooktop, an integrated range hood and a separate oven for good measure. The second living room also seamlessly extends outside to a fabulous entertaining alfresco under the terrace, overlooking the most tranquil of flourishing garden settings with your own chook pen and shed.
Stroll to bus stops on Marine Parade, The Shorehouse for lunch or a drink overlooking Swanbourne Beach and the sprawling Allen Park community sporting facilities, whilst indulging in a handy proximity to other cafes and restaurants stretching south down to Cottesloe Beach, Grant Street Train Station, the Eric Street and Cottesloe Central Shopping Centres, medical facilities, golf courses, North Cottesloe Primary School and other top local schools. Close proximity to bike tracks that take you to Perth CBD and Fremantle. This is one of those locations where all of your dreams are just bound to come true!
KEY FEATURES:
• 3 bedrooms, 1 Study and 2 bathrooms
• Open-plan formal lounge and dining room, with direct access to the front verandah
• Additional built-in storage to the combined living/meals/kitchen area downstairs, as well as another gas bayonet for heating and outdoor alfresco access
• Upstairs terrace/balcony deck with an external staircase to the ground floor
• Upstairs master suite with access to a gym/home office and ocean vistas to Rottnest Island - The perfect place to watch the annual 19.7km Rottnest Swim
• 2nd upper-level bedroom with built-in robes and terrace access
• 3rd upper-level bedroom with built-in storage and terrace access
• Practical main upstairs bathroom with a bathtub, showerhead and vanity
• Under-stair storage, off the entry
• Separate 2nd toilet on the top floor
• Separate laundry with a linen cupboard, a powder room and outdoor access
• Single carport with tandem parking for 2 cars
• Gated driveway access, also securing the front yard for kids and pets
• Side patio
• External storeroom
• 274sqm of total approximate living area - residence, terrace, porch, carport, alfresco and storeroom included
• 364sqm (approx.) block
OTHER FEATURES INCLUDE:
• Feature leadlight entry door
• Wooden floorboards to the ground level
• Low-maintenance timber-look flooring upstairs
• Extra hallway linen storage downstairs
• Split-system air-conditioning
• Ceiling fans
• Decorative ceiling cornices
• Feature skirting boards
• Rear chook pen
LOCATION FEATURES (all distance are approximate):
• 400m walk to Grant Street Beach
• 550m walk to the Secret Gnome Garden playground
• 900m walk to The Shorehouse
• 1.4km to Cottesloe Beach
• 1.4km to Grant Street Train Station
• 1.8km to North Cottesloe Primary School
• 2.9km to Cottesloe Central
• 2.9km to Claremont Quarter
• 8.8km to Fremantle








 View more
View more View more
View more View more
View more View more
View more
