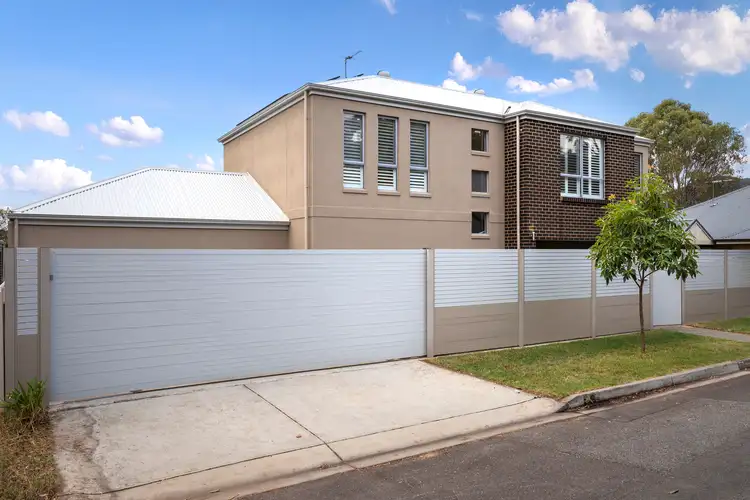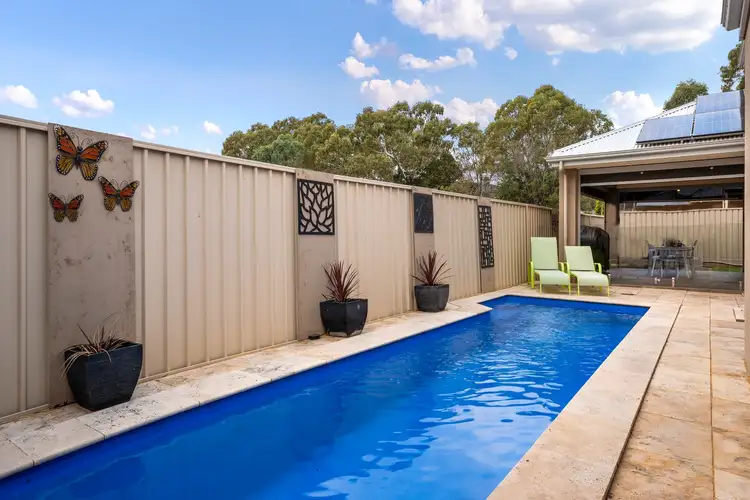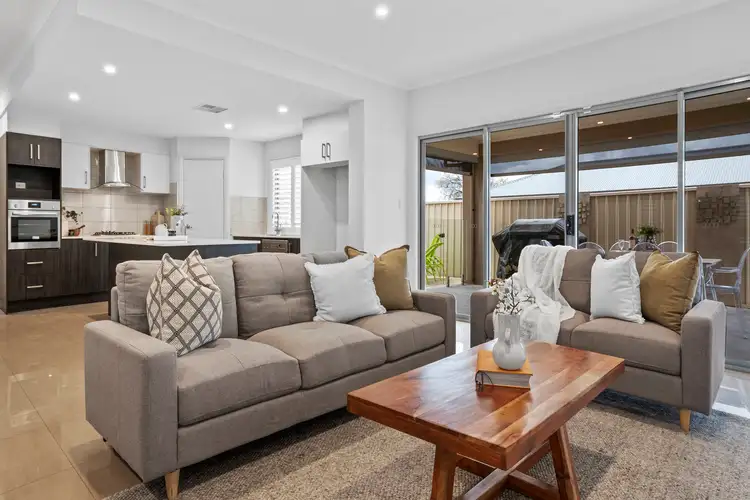If easy designer living packed with family-friendly adaptability is what you're looking for than surely your search ends with this 2-storey Weeks Home, solar-heated, swimming pool stunner delivering picture-perfect lifestyle simplicity.
Nestled right on the footsteps of Morialta Conservation Park and a leisure stroll to local schools, prepare for an exciting next chapter and bright future for years to come. Meeting all the needs and necessities of modern living, enjoy a gleaming ground floor where the designer kitchen, dining, living and sweeping all-weather alfresco combine to create a social hub of endless fun-filled get-togethers and wholesome family time as you cook, converse and cosy-up after dinner.
In the warmer months, savour open-house hosting as the chic outdoor living, helmed by the sparkling and sunbathed swimming pool, sets an idyllic atmosphere for warm weekend barbeques that drift long into balmy evenings, all while the resident chef's channels their inner Nigella in stone-topped culinary comforts.
With remarkable function and form, you'll find this well-conceived property spilling with house-hold practicality, including double-glazed windows throughout. First, a ground floor separate living area or study option featuring soft carpets and plantation shutters, family-friendly laundry and guest WC. Then, a tiptoe upstairs finds a surprising 4-bedroom footprint including a spacious master flooding with natural light, walk-in wardrobe and private ensuite, and delivering all the space to fine-tune exactly how you want to live, love, relax and unwind.
Along with climate-controlled ducted AC throughout powered by a 6.6Kw solar system, double garage behind secure gated entry with intercom, and a commanding curb-side presence rising to the stylish standard sweeping across blue-chip Rostrevor… forget renovating and updating, or painstakingly rebuilding from the ground up – simply step straight into modern indulgence and entertaining ease!
Features you'll love:
- Gleaming ground floor combining the living, dining and designer kitchen for one elegant entertaining space
- Stone-topped chef's zone featuring large island breakfast bar for easy eats and good conversation, abundant cabinetry and cupboards including WIP, and gleaming stainless appliances
- Effortless alfresco flow from inside to out with all-weather protection, including full enclosable Zip-trak blinds, plumbed-in gas connection and ambient LED downlights
- Sparkling, sunbathed swimming pool to soothe the summer sun, as well as neat lawn, and established easy-care front greenery
- Ground floor multi-purpose second living space, or could be a and making a dedicated home office/study, or optional 5th bedroom
- 4 bright and airy bedrooms upstairs all with BIRs
- Generous master featuring plantation shutters, WIR and luxe ensuite
- Modern main bathroom with separate shower and relaxing bath, as well as separate WC for added convenience
- Ground floor guest WC and practical laundry with storage
- Ducted AC throughout for year-round climate comfort, as well as a 6.6Kw solar system
- Double garage, exposed aggregate concrete paths and driveway, and secure gated entry with intercom and automated gate
- Hard-wired security system throughout the home
Location highlights:
- Moments to Stradbroke Primary, Morialta Secondary and Rostrevor College for stress-free starts to your day
- Incredible access to Morialta Nature Play and Conservation Park for endless weekend walks and adventure
- Close to a variety of busy shopping precincts, including Newton Village, Newton Central & Target, as well as Firle Plaza & Kmart
Specifications:
CT / 6124/199
Council / Campbelltown
Zoning / GN
Built / 2015
Land / 350m2
Frontage / 22.1m
Council Rates / $2090.40pa
Estimated rental assessment / $900 to $950 per week / Written rental assessment can be provided upon request
Nearby Schools / Stradbroke School, Thorndon Park P.S, East Torrens P.S, Charles Campbell College, Morialta Secondary College
Disclaimer: All information provided has been obtained from sources we believe to be accurate, however, we cannot guarantee the information is accurate and we accept no liability for any errors or omissions (including but not limited to a property's land size, floor plans and size, building age and condition). Interested parties should make their own enquiries and obtain their own legal and financial advice. Should this property be scheduled for auction, the Vendor's Statement may be inspected at any Harris Real Estate office for 3 consecutive business days immediately preceding the auction and at the auction for 30 minutes before it starts. RLA | 226409








 View more
View more View more
View more View more
View more View more
View more
