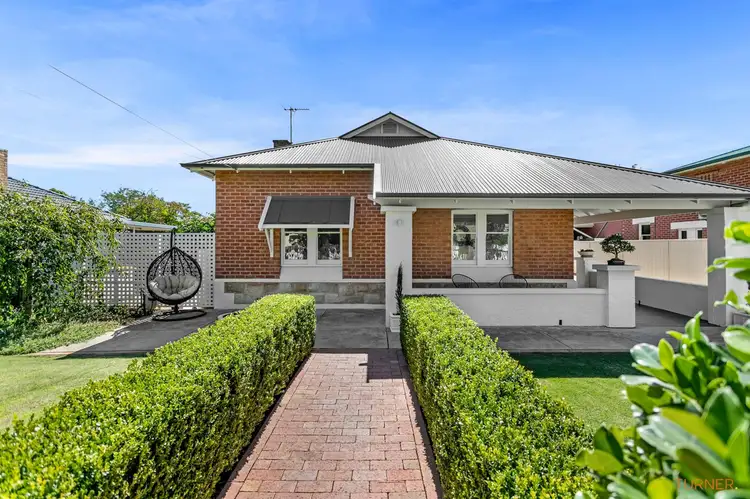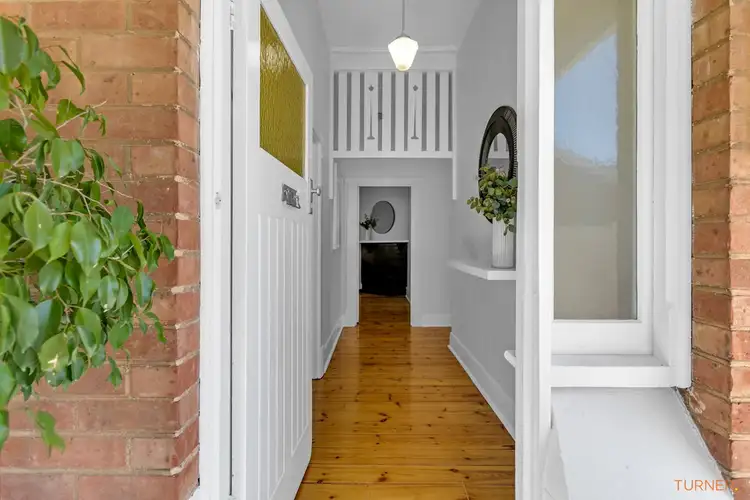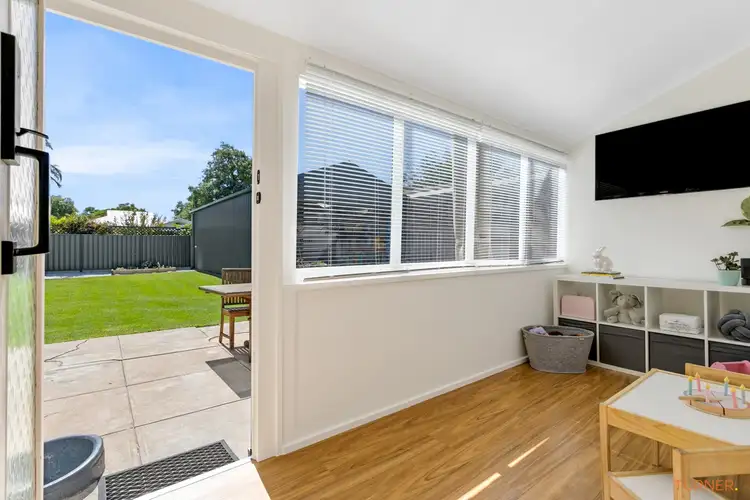Auction Saturday 24th of April at 4pm unless sold prior
Situated on a gorgeous 806sqm approx Torrens title allotment with a sought after 18.89m frontage, this botanic north facing rear parcel with desirable circa 1922 bungalow is boasting elegant character or modern convenience at every turn.
The home.
A unique 1922 stone fronted bungalow with feature character accents including polished timber flooring, ornate high ceilings (just shy of 11 feet) and contrasting gloss white woodwork.
2 bedrooms with ceiling fans and wall to wall robes (long/short hanging, full length drawers and shoe baskets), polished timber floors and sash windows (master with open fireplace)
Large lounge / dining with open corner fireplace with mantel, ceiling fan, picture rail and a garden aspect
The study situated at the rear of the home features a large picture window to warm the space on those wintery days
A rumpus / play room or could even be a small gym or designated dining space looks out over the lush green grass / rear garden and features a floating floor and wall mount TV bracket and aerial point
The kitchen features recent upgrades including gloss white cabinetry with soft close drawers, floating shelves, Miele dishwasher, Smeg 900mm gas cooktop / electric oven and walk in pantry
The brand new bathroom showcases 300x600 tiles, frameless shower screen and gloss white vanity, shaving cabinet and separate toilet for added convenience
The new galley laundry features stone bench-top, pullout laundry hamper, linen cupboard and further under-bench storage
The exterior.
The whole allotment is completely landscaped from fence to fence with a programmable watering system attending to almost every inch. The front garden features establish box hedging, Pear trees, feature ball ficus, generous yielding Lemon and Lime trees (with a large Orange tree around the side). 2 veggie patches to the rear bask in the northern sun and are currently home to a variety of chilli plants, numerous herbs, veggies and berries. Juvenile Fig (already bearing fruit), Blood Orange and Pomegranate also make up the portfolio of fruit yielding trees which you'll love in the years to come.
The grounds also feature a high white Picket fence with a near new centsys high quality remote sliding gate motor; another security and comfort advantage you'll enjoy
Tradesmen, bikes, boats, classic cars or a caravan, this shed has you more than covered! A secure 12m x 5.5m shed featuring 3m eaves 22 degree roof pitch and a 2.7m high clear opening has been erected along the north and east boundary capitalising on every inch and not wasting any prime space. This 66sqm approx space features a concrete floor, LED lighting, partial alsynite panels and also incorporates 3-phase power to allow for higher amperage equipment.
The future.
The vendors had planned the "modern box rear extension" with a new kitchen, ensuite bathroom, living and alfresco transforming this modest bungalow into the suburban 4 bed 2 bath family home but still leaving plenty of space at the rear for a pool or generous lawn area; this could be you in your own time or right away! The 16kw Daikin ducted air conditioning systems was installed to heat and cool this proposed extension, needless to say over this current size home it is effortlessly efficient year round.
Featuring
- Paved front and side paths
- Daikin 16kw air condition system which can be controlled from anywhere in the world using the SKYFi app.
- Centsys electric gate motor
- Polished pine floorboards
- Ornate woodwork
- 2 working fireplaces
- Large combined lounge and dine
- Desirable North facing rear
- Amazing water pressure
- Landscaped from fence to fence front to back
- Great neighbours
- Located in Edwardstown most desirable avenues
- 3 phase power
- 3 x Remote Ceiling fans with dimmer and 3 light colour shades
- Contemporary internal and external colour palate
- NBN
- Established gardens
- Digital aerial to lounge and play room
- Scope to extend and improve
The Vendor's Statement (Form 1) will be available for perusal by members of the public:-
(A) at the office of the agent for at least 3 consecutive business days immediately preceding the auction; and
(B) at the place at which the auction is to be conducted for at least 30 minutes immediately before the auction commences.
CT / 5324/419
Year built / C.1922
Land Size / 806 sqm approx.
Council / City of Marion
Council Rates / $1,532.62 p.a.
Water & Sewer / $160.66 p.q.
ESL / $131.35 p.a.
Torrens Title
Frontage / 18.89m
Rent appraisal / $450.00-$470.00 per week approx.
Speak to TURNER Property Management about managing this property
#expectmore








 View more
View more View more
View more View more
View more View more
View more
