$720,000
3 Bed • 2 Bath • 2 Car • 767m²
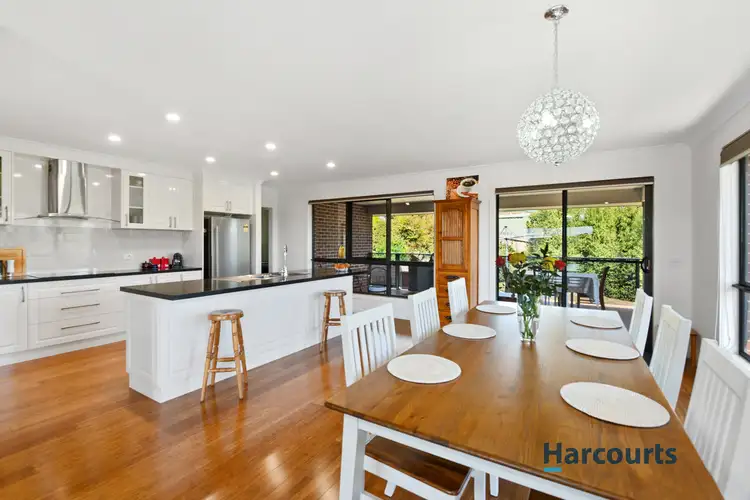


+18
Sold
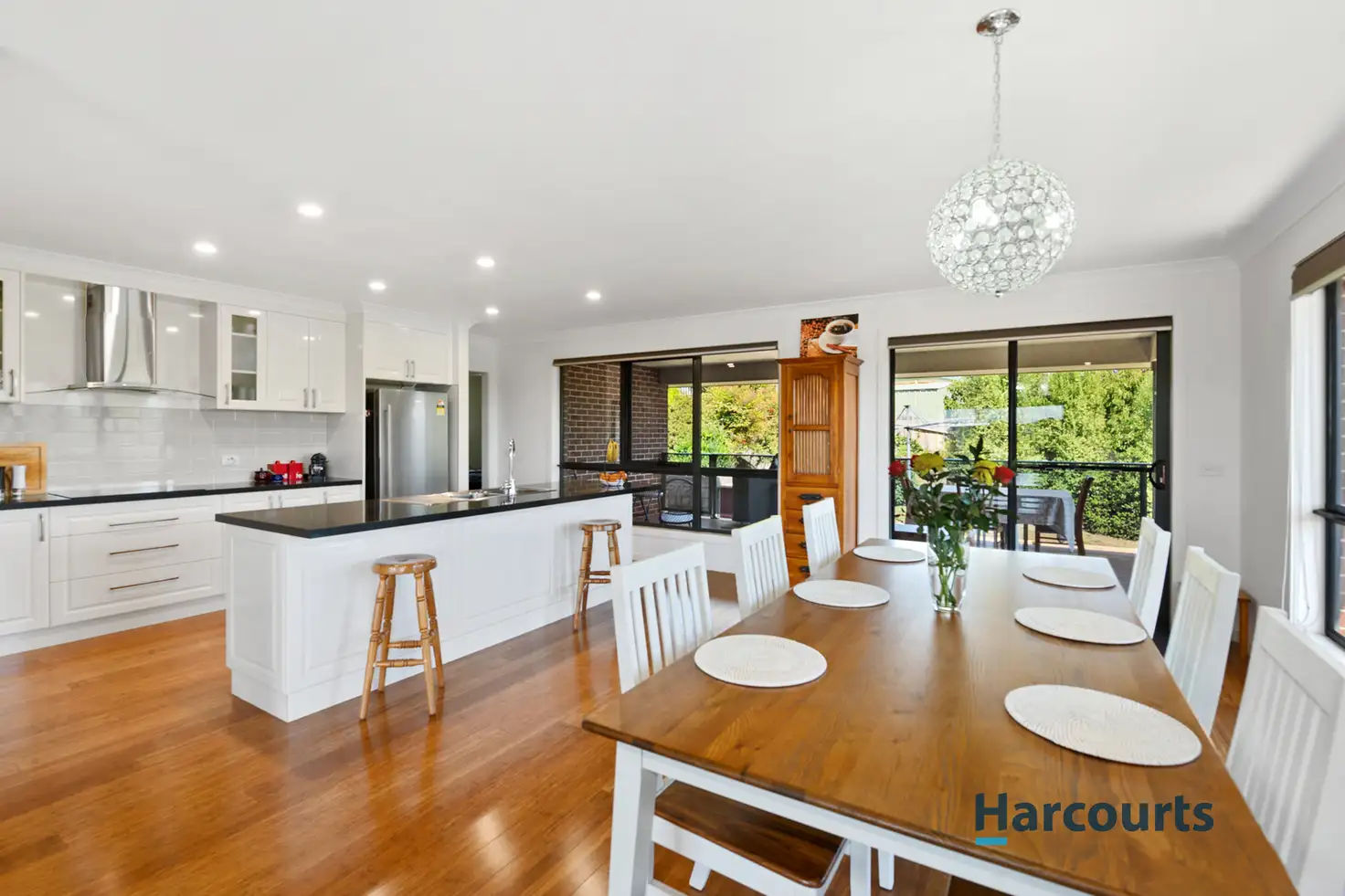


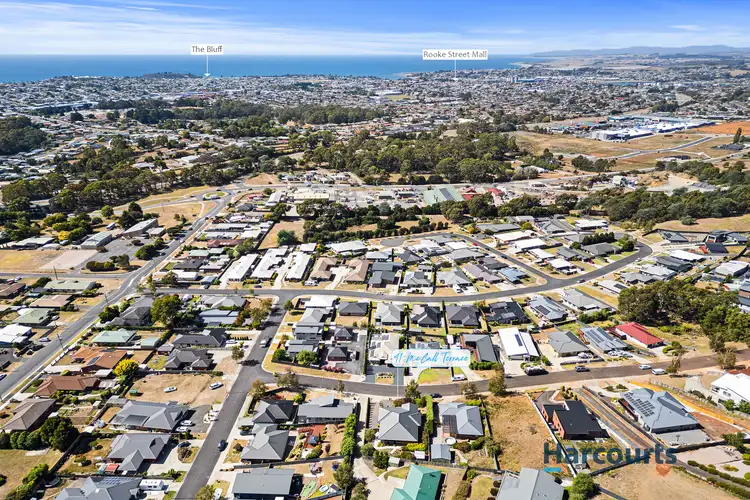
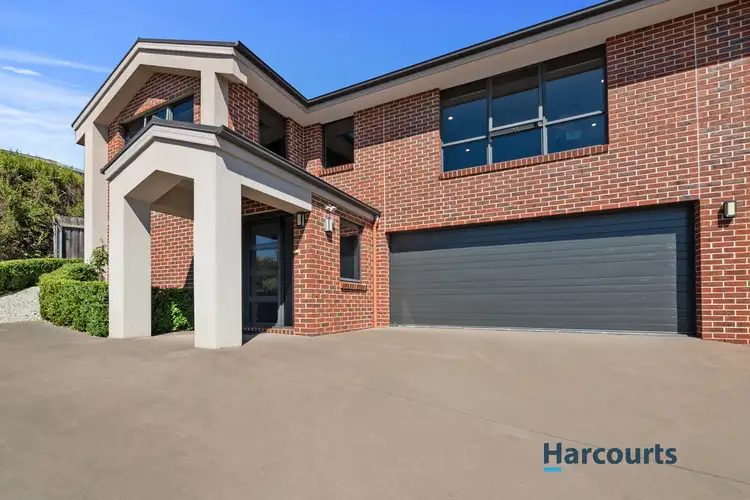
+16
Sold
41 McCall Terrace, Stony Rise TAS 7310
Copy address
$720,000
- 3Bed
- 2Bath
- 2 Car
- 767m²
House Sold on Wed 20 Nov, 2024
What's around McCall Terrace
House description
“When only the absolute best quality will do…”
Property features
Building details
Area: 176m²
Land details
Area: 767m²
Interactive media & resources
What's around McCall Terrace
 View more
View more View more
View more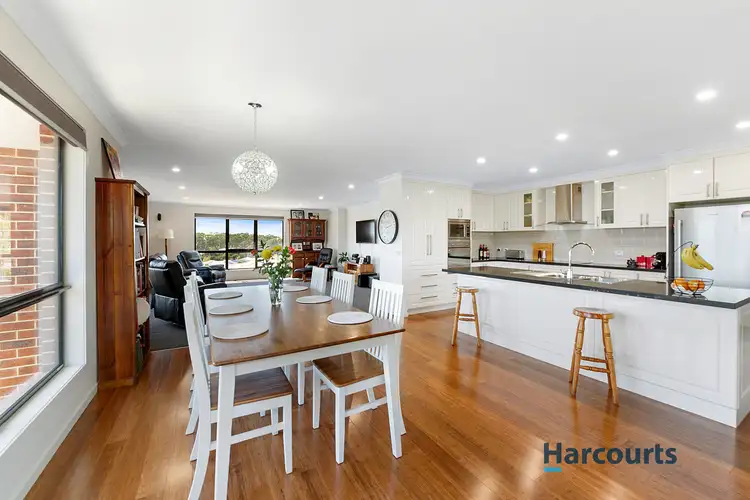 View more
View more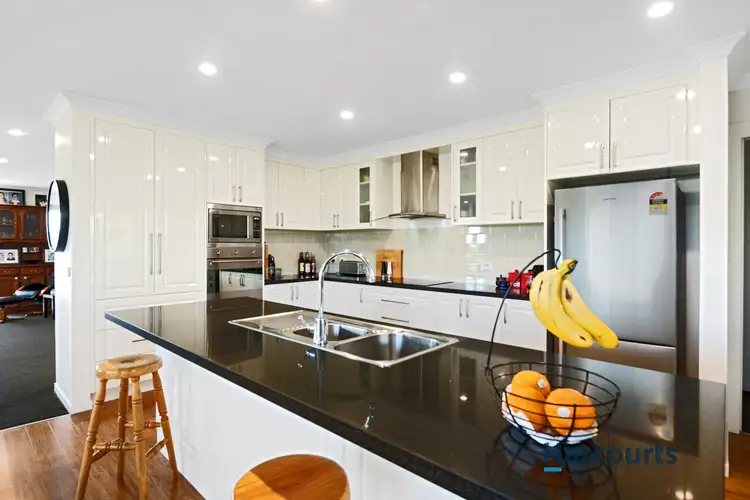 View more
View moreContact the real estate agent

Wendy Squibb
Harcourts Ulverstone & Penguin
0Not yet rated
Send an enquiry
This property has been sold
But you can still contact the agent41 McCall Terrace, Stony Rise TAS 7310
Nearby schools in and around Stony Rise, TAS
Top reviews by locals of Stony Rise, TAS 7310
Discover what it's like to live in Stony Rise before you inspect or move.
Discussions in Stony Rise, TAS
Wondering what the latest hot topics are in Stony Rise, Tasmania?
Similar Houses for sale in Stony Rise, TAS 7310
Properties for sale in nearby suburbs
Report Listing
