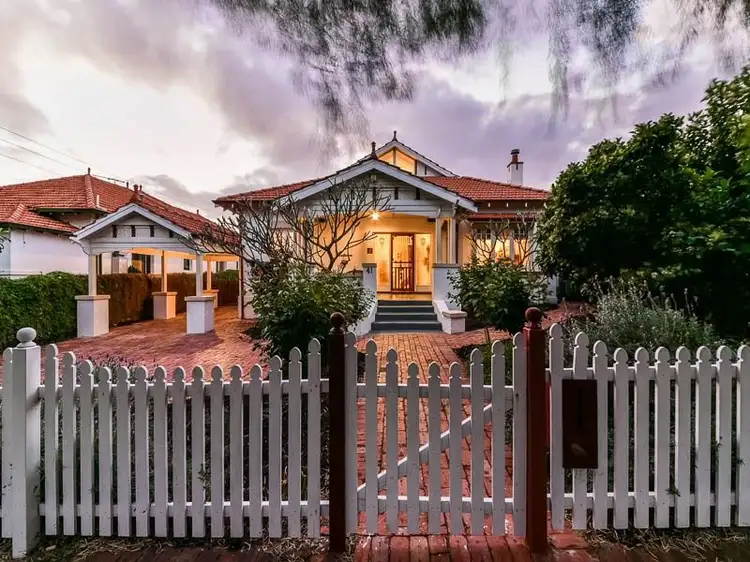One look will do! Extended in classic style with uniquely designed second storey addition, this much loved circa 1927 family home offers spacious, flexible accommodation and an exceptional lifestyle opportunity.
ACCOMMODATION
3 bedrooms
2 bathrooms
Formal lounge
Formal dining
Kitchen
Informal living / dining
Laundry
3 WCs
FEATURES
With picturesque street appeal in elevated position framed by picket fence rose garden and frangipani tree
Sunny front porch to enjoy
Welcoming entrance hall with feature timber fretwork and leadlight panels
Security alarm
Period features include high ornate ceilings, picture rails and timber floors
Ceiling fans
Pendant lighting
Elegant formal lounge with gas log fire and tuck pointed surround. Lounge has sun bathed window box seat and bay window
Double doors extend from lounge to formal dining/4th bedroom
Generous sized master bedroom with walk in robe and semi ensuite bathroom
Semi ensuite bathroom is a good size with separate bath and shower, single basin vanity, heated towel rail and WC
Timber tread staircase leads upstairs to the second storey and includes two bedrooms both carpeted with built-in robes and a second bathroom
Upstairs bedrooms are light filled with high angular ceilings both with split system air conditioning units
Upstairs bathroom includes shower, single basin vanity, heated towel rail and WC
Inviting, spacious, extended living/dining has feature coloured lead light window, timber picture windows and double doors to timber decked covered alfresco setting
Extended living/dining includes split system reverse cycle air conditioning and combustion wood heater
Generous sized open plan kitchen with ample bench and cupboard space, walk in pantry, dishwasher, wall oven and gas hob. Kitchen overlooks expansive dining area with feature pendant light
Family sized laundry with separate access to drying
Powder room downstairs
Excellent internal storage
Music speakers
OUTSIDE FEATURES
With landscaped, reticulated gardens to highlight
Rear gardens are manicured and private and include paving, lawn and ornamental trees including crab apple and flowering plum
Inviting covered alfresco with external gas point and ceiling fan, perfect for relaxed entertaining
A versatile store room adjoins the garage
Outdoor shower to rear garden
Expansive side access
PARKING
Auto garage off rear right of way
Carport to front of home
LOCATION
Highly desirable! You will be spoilt for choice with Lake Monger, The Herdsman and the array of cafes, shops and restaurants close by in Wembley. With easy access to schools including Wembley Primary School and Churchlands High School as well as a choice of private schools. Easily accessible to the freeway, tunnel and public transport. Only 4.9km from the CBD.
WHAT MY OWNER SAYS
"There is so much I love about this house, I initially bought the house because of its location and I was also taken with its original 1927 features, the ceilings in the rooms are just lovely, as is the front porch, many an hour has been spent there behind the Frangipani tree"
"I love the light that comes into the hallway in the morning and the afternoon light in the kitchen"
"I love the coolness of the house in the Summer and the cosiness of it beside the fires in Winter"
"There are times when the full moon is perfectly framed in the celestial window.. Magic"
"The Jacaranda tree after years of no show is now well established and looks beautiful in bloom as does the flowering plum and crab apple"
"The neighbourhood is delightful, No. 41 has been the venue of the Halloween party over the past few years, and the annual street party is just a few doorsteps away."
LAND AREA
653 sq. metres
TITLE DETAILS
Lot 475 on Plan 3232
Certificate of Title Volume 1686 Folio 779
OUTGOINGS
Water Corporation 2015/2016: $1,240.14
Town of Cambridge 2015/2016: $2,017.32








 View more
View more View more
View more View more
View more View more
View more
