Discover the perfect blend of modern comfort and tranquil living at this beautifully presented residence, nestled on a serene street that promises an idyllic family lifestyle. From the moment you step inside, the home welcomes you with its satin-finished timber flooring that elegantly flows throughout, complemented by the subtle glow of LED downlights and a fresh, modern aesthetic, thanks to a recent comprehensive facelift.
Having recently received a comprehensive facelift, the home now radiates a welcoming modern charm, complemented by light filled rooms, creating inviting spaces that feel both open and warm.
Features You Will Love:
Upstairs:
• The heart of this home beats strongest upstairs, with an open-plan living and dining area that serves as the centerpiece. This space is accentuated by a brand-new split-system air conditioner, ceiling fans, and seamless access to a spacious deck - perfect for entertaining or quiet contemplation.
• Renovated kitchen features a contemporary breakfast bench, refined timber-finished benchtops, and an abundance of storage options with plentiful shelves, drawers, and a large pantry cupboard. The culinary space is equipped with a high-end 5 burner cooking range and a double sink, making meal preparation both enjoyable and effortless.
• The expansive master suite is features dual sets of windows that ensure a delightful flow of natural light and fresh air, along with the luxury of split system air conditioning, a ceiling fan, and freshly polished timber floors.
• The remaining bedrooms are equally impressive, with bright interiors, built-in robes in two, and split system air conditioning in another, catering to all family needs.
• One of the bedrooms has been smartly integrated to be easily converted into a nursery or a spacious walk-in-wardrobe.
• Spacious covered alfresco offers breathtaking views over the lush yard and the sparkling inground pool, promising endless moments of leisure and entertainment.
Downstairs:
• Beneath the main living quarters, a cleverly adapted area serves as a teenager's retreat, complete with air conditioning, built-in robe, and a comfortable carpeted floor.
• Second bathroom equipped with a walk-in shower, vanity and toilet.
• This space underscores the home's versatility and thoughtful use of every square inch.
• Spacious patio serves as an additional option to entertain guests and set up your BBQ area.
Highlights:
• Freshly painted interiors upstairs.
• Freshly polished timber flooring.
• Renovated kitchen.
• Pebbled inground concrete pool.
• 6.0kW solar system.
• Continuous flow gas hot water system.
• A lush, expansive garden and a cozy fire pit area for outdoor enjoyment.
• Multiple outdoor entertaining areas.
Additonal Information:
• Security screens throughout.
• Three lock up garages, one with drive through access.
• Council rates approx. $3,900 per annum (before discount).
• Rental Appraisal - $520 - $550 per week.
This home is a testament to thoughtful design and modern living, offering a perfect blend of indoor comfort and outdoor enjoyment. Ideal for families seeking a tranquil lifestyle without compromising on convenience or luxury, it's a place where every detail contributes to a serene and fulfilling living experience.

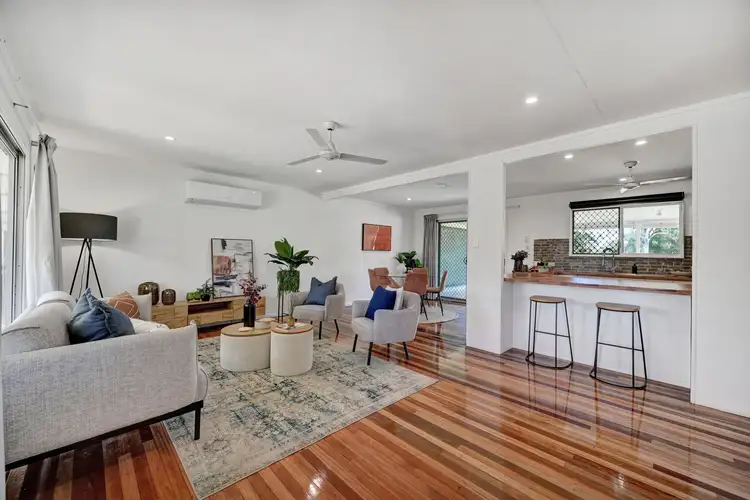


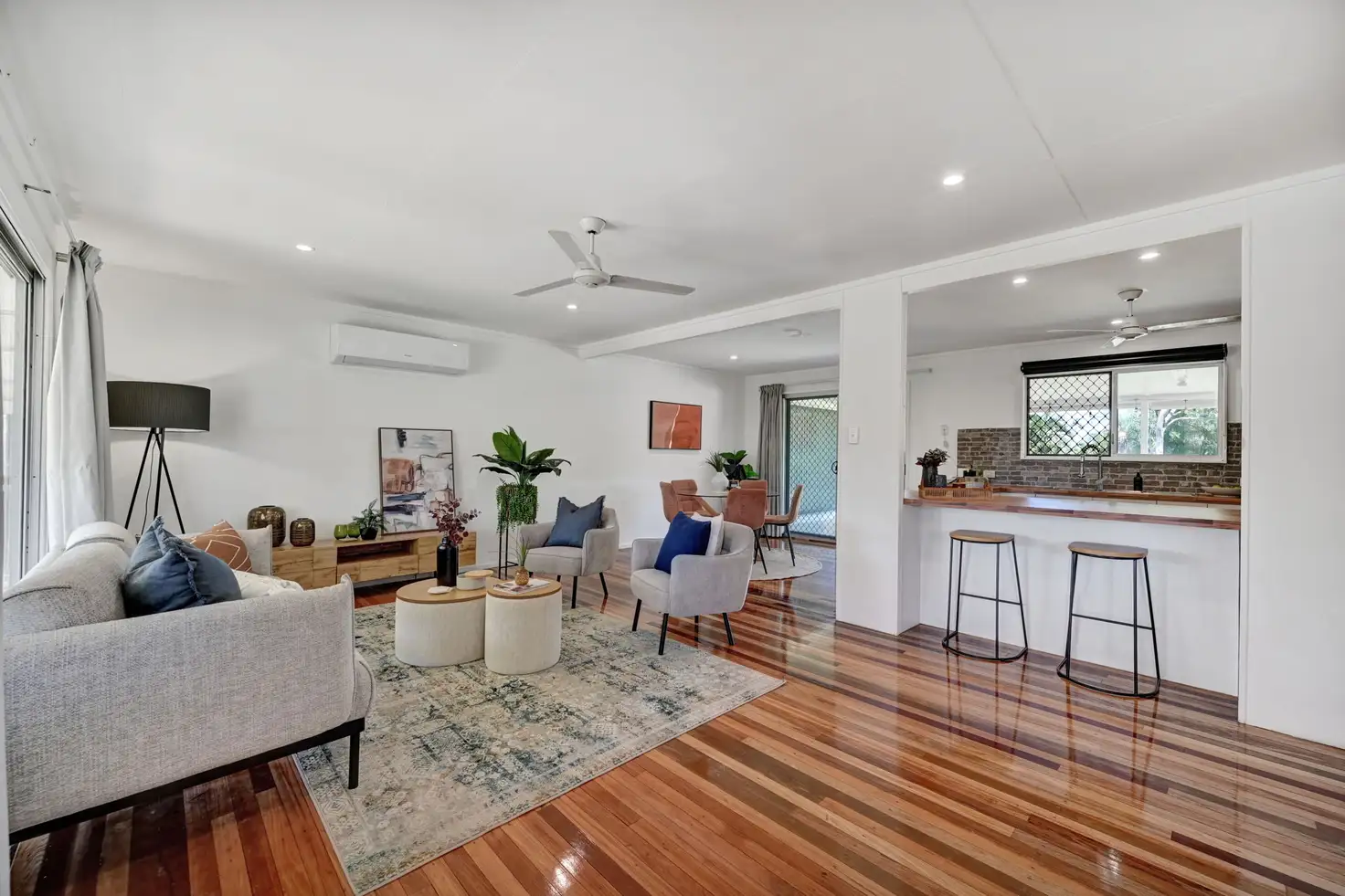



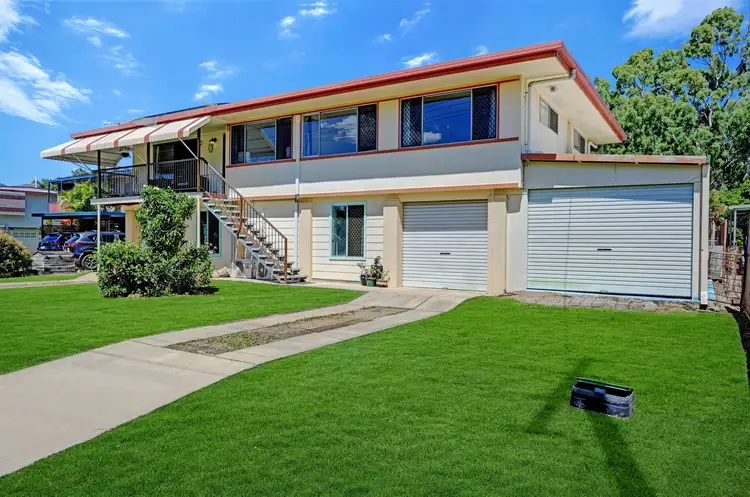
 View more
View more View more
View more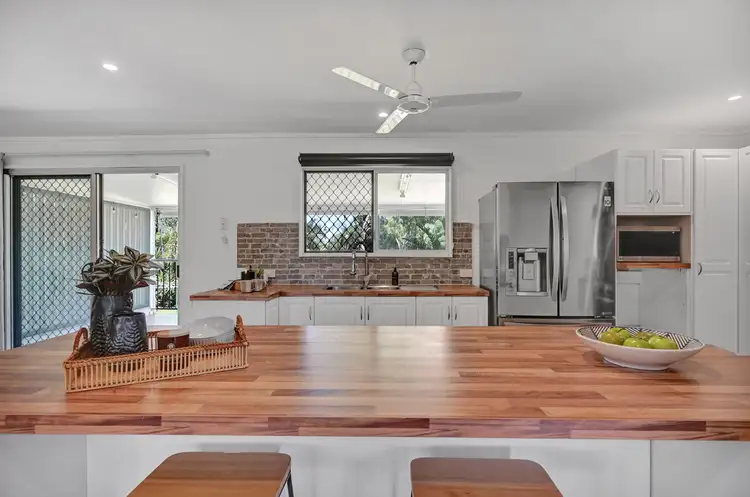 View more
View more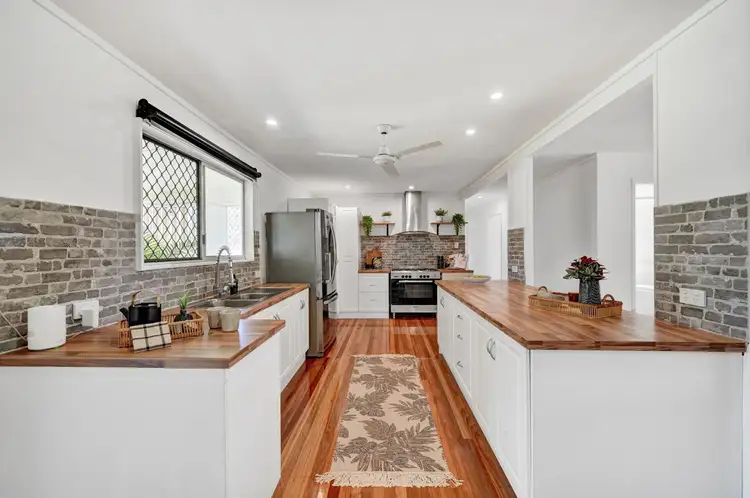 View more
View more

