Graced with renovated charm in a peaceful parkside position, this landmark property (Arbuthnot, circa 1896) offers a family-focused lifestyle where character is a constant and convenience is at your doorstep. This singular 3-4 bedroom masterpiece perfectly preserves its distinguished pedigree, while showcasing first-class spaces for contemporary light-filled living in a superbly central setting.
Anchored by solid bluestone foundations, this striking example of elegant Victorian architecture enjoys a commanding street presence behind Italianate-style, multi-coloured Hawthorn brick and delicate wrought-iron lacework. Discover all three robed bedrooms staged at the front of the home, generous in size and serviced by a deluxe bathroom with a sumptuous bathtub and walk-in shower. The opulent main features extensive built-in robes and a cleverly concealed twin-vanity ensuite.
Framed by a marble-mantled open fireplace, a versatile formal lounge room could be refashioned as a fourth bedroom with ease, while sunlit and spacious open-plan living and dining is underpinned by a sleek, stone-topped kitchen boasting high-end Miele appliances, an inviting island bench, and the convenience of a butler’s pantry. Offering plenty of space for an upstairs extension if so desired (STCA), this whole layout is infused with a distinctive warmth that works equally well for everyday living or entertaining in memorable style.
There is an inclusive harmony between the indoor and outdoor spaces with a delightful paved courtyard coaxing you into the fresh air. This private, leafy and serene sanctuary will be used on a daily basis, while also envisioning a whole world of alfresco entertaining possibilities. The outdoor area is further enhanced by a self-contained studio or home office and a glass-encased conservatory, ideal for winter reflection.
In a family home bursting with personality, all of the period features on display add value. The lavish list includes ornate open fireplaces, cornice craftsmanship, a slate roof, elaborate ceiling artistry, bluestone entry tiling, a wrought-iron front fence, majestic bay windows, exquisite lead-lighting, a front garden fountain, and an arched hallway under towering ceilings. Comprehensive features include a separate laundry, a sizeable study area, heating/cooling, secure alarm, new carpet and paint, and a remote-controlled 3-car garage with right-of-way laneway access from Barkly Street.
Footsteps from Firbank and directly across the road from the wide open spaces of Wilson Reserve on a deep and broad 785sqm parcel of land, properties of this special calibre are often generational and rarely presented for sale. This is truly a once-in-a-lifetime opportunity!
Simone Chin & Nick Johnstone Real Estate working in conjunction with Joel Fredman 0413 487 837 l [email protected]
At a glance...
* Approx. 785sqm block
* 3 large bedrooms with built-in robes, main with luxe twin-vanity ensuite
* Light-filled formal lounge room with ornate marble open fireplace
* Chef-friendly kitchen showcasing stone finishes, an island bench, 5 burner Miele induction cooktop, integrated Miele dishwasher, and Miele and Neff ovens
* Butler’s pantry
* Spacious and skylit open-plan living and dining with gas log fireplace and cabinetry
* Sizeable study area with built-in desk
* Family bathroom with luxurious bath and walk-in shower
* Separate laundry
* Self-contained studio or home office with sinks and a separate WC
* Light-filled conservatory, capturing the morning sun with ease
* Paved alfresco courtyard with built-in BBQ area
* Remote-controlled 3-car garage with rear laneway access
* Hydronic heating and split-system heating/cooling
* Period features throughout
* Freshly painted and carpeted
* Hardwood flooring
* Recessed down-lighting
* Secure alarm system
* Ample storage solutions
* Leafy and picture-perfect established gardens with water tanks
* Moments from schools, transport, shopping, parkland, restaurants, cafes, and the beach
Property Code: 1709

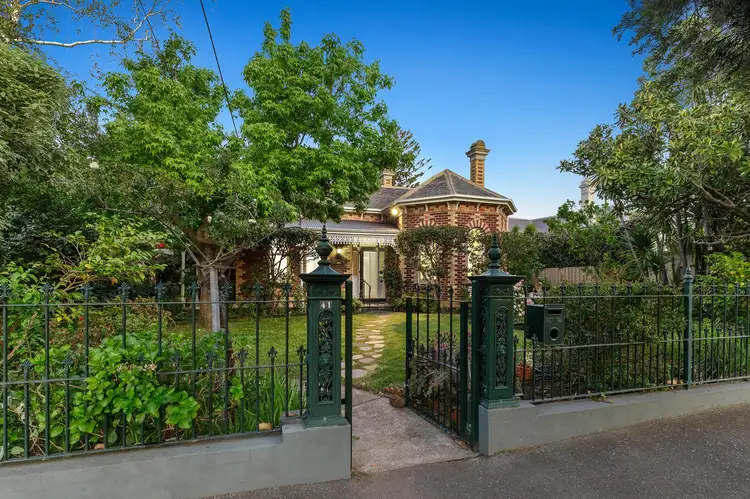
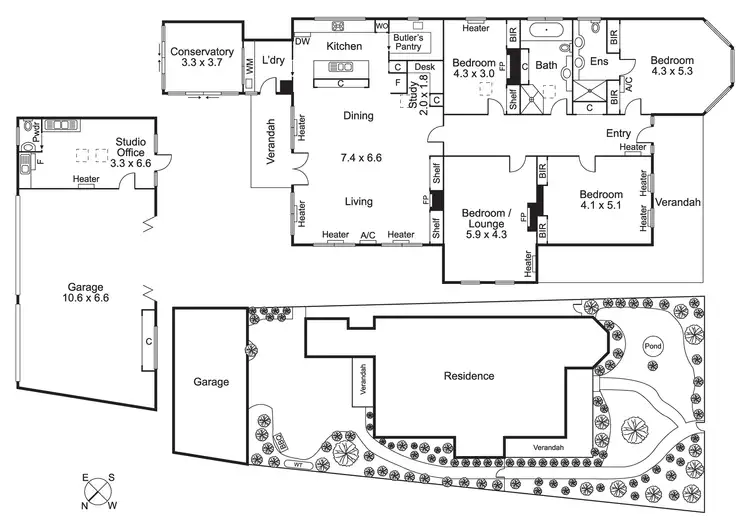
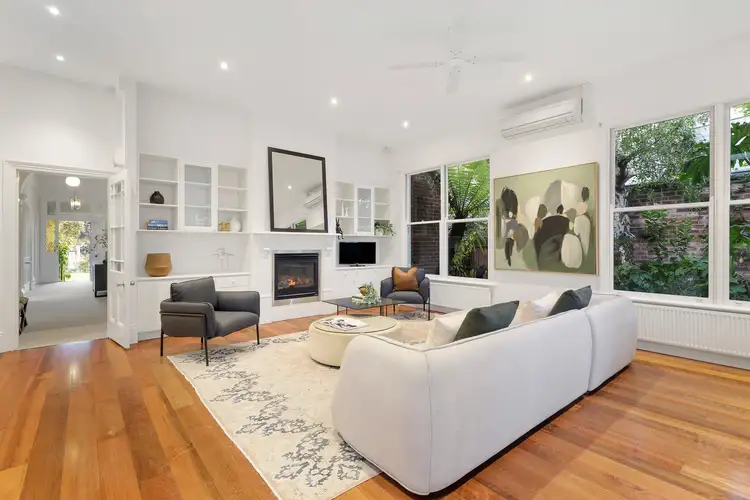
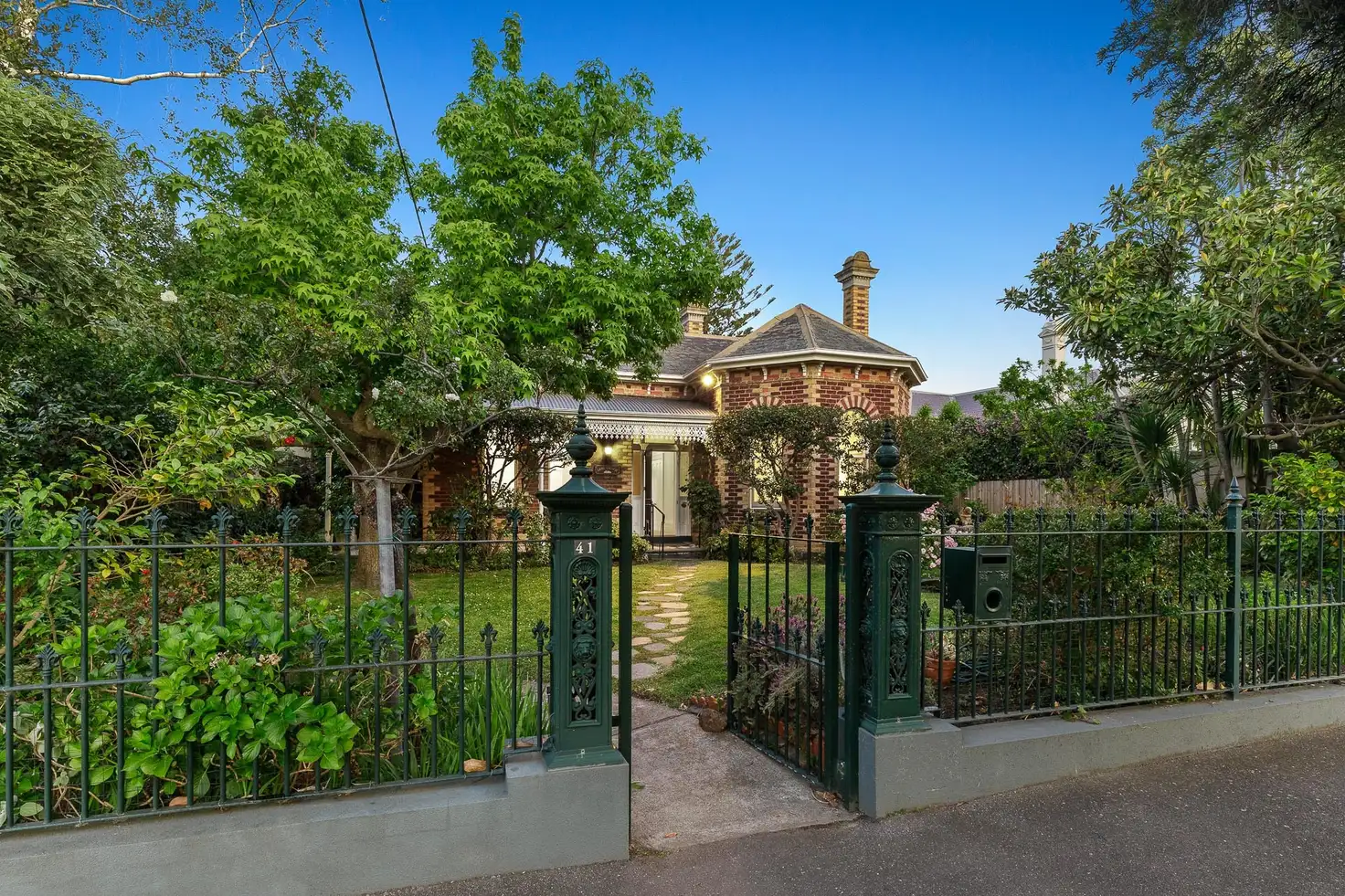


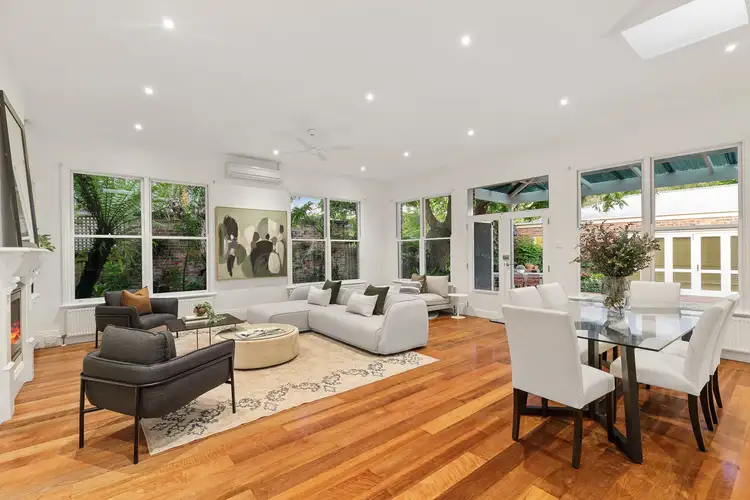
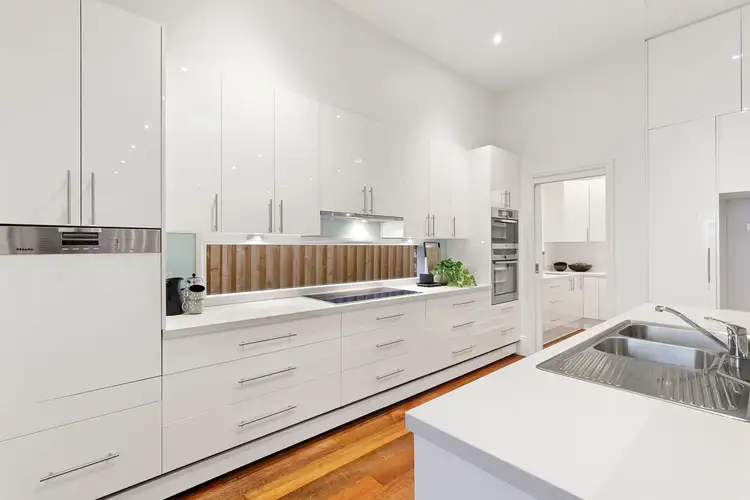
 View more
View more View more
View more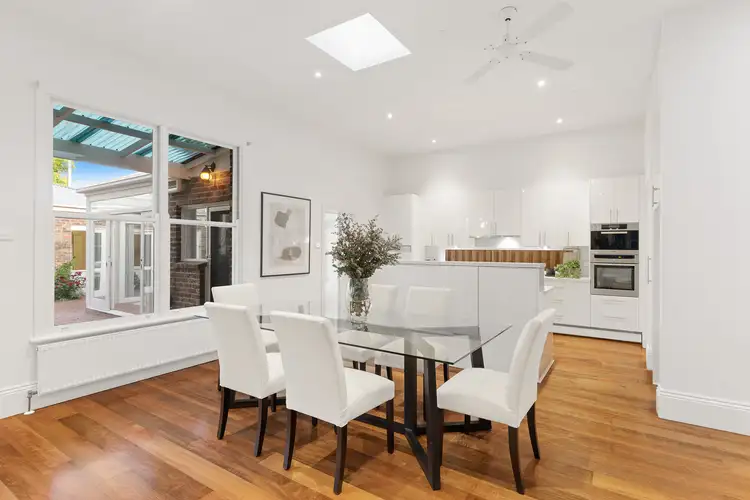 View more
View more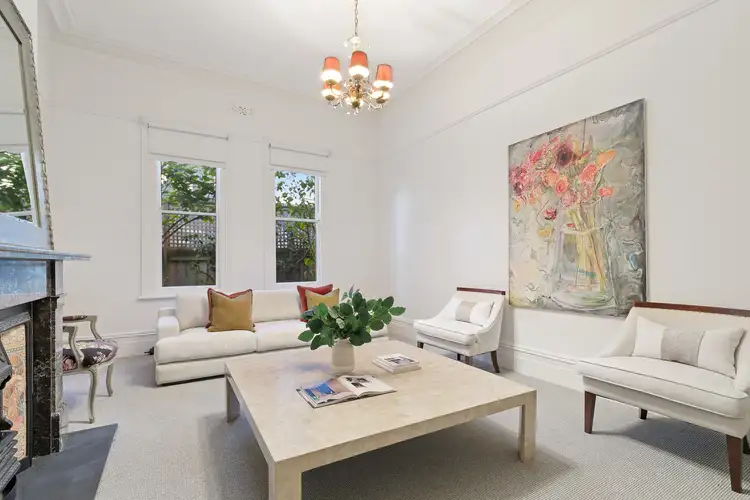 View more
View more

