*For an in-depth look at this home, please click on the 3D tour for a virtual walk-through or copy and paste this link into your browser*
Virtual Tour Link: https://my.matterport.com/show/?m=Ar4vfkDZiwT
To submit an offer, please copy and paste this link into your browser: https://www.edgerealty.com.au/buying/make-an-offer/
Mike Lao, Tyson Bennett and Edge Realty RLA256385 are proud to present to the market this wonderful modern build, perfectly positioned on a quiet, family-friendly street. Offering a perfect blend of lifestyle, location, and liveability, this property is a must-see whether you're starting out, settling down or expanding your portfolio!
Crafted for open-plan living, the hub of the home is the light-filled kitchen which has views over the generous meals and family areas with a neutral colour scheme, tile floors underfoot and space to host all your loved ones. A glass sliding door will lead you outside to the verandah for seamless indoor-outdoor living. Venetian blinds and easy-care tiled flooring flow throughout this space, and into the kitchen where the home chef will discover a range of impressive inclusions.
From the built-in pantry to quality stainless steel appliances including a gas cooktop and electric oven, you'll have everything you need to whip up delicious meals in this well-equipped space. Fridge and microwave alcoves ensure your appliances have a dedicated spot, whilst laminate cabinetry neatly tucks away your culinary essentials. A 1.5 sink and dishwasher, paired with a tiled splashback and laminate benchtops assist in an easy clean up.
The floor plan offers three well-sized bedrooms, where the master is fitted with split-system air-conditioning, a walk-in robe and a private en-suite, while the remaining two bedrooms have built-in robes. They are serviced by a 3-way bathroom, coming complete with modern fittings including a separate vanity and toilet for busy households, and a soaking tub and shower.
Let the fun spill outdoors into the fully fenced backyard where you will find plenty of room to host guests under the verandah, or on the gravel patios if you wish to dine under the stars. The generous width of the corner block also entertains the potential of caravan/trailer parking on the side patios. The avid green thumb can add their plants into the garden beds for a lush outlook or you can simply relish the low-maintenance lifestyle this property offers.
Key features you'll love about this home:
- Reverse-cycle split-system air-conditioning systems in the open plan living and master bedroom, plus ducted evaporative cooling throughout
- 6kW solar system (vendor advised) with 15 panels and SolaxPower inverter
- Wide block offering potential caravan/trailer parking on the sides of the home
- Double width carport with dual roller doors, and drive through access to the side yard
- 2 garden sheds to hold all your outdoor essentials
You'll be conveniently located within walking distance to Evanston train station and multiple reserves including Acacia Green and the Gawler River Trail. Shopping needs are covered with Gawler Green, Gawler Central and Munno Para Shopping Centre nearby. Families will appreciate the proximity to reputable schools such as Evanston Gardens Primary School, Trinity College, and Gawler and District College B-12. If the train isn't for you, the North-South Motorway ensures a breezy 50-minute drive to the heart of the Adelaide CBD ensuring you remain connected to the hustle and bustle of the city, whilst enjoying the tranquillity of suburban living.
Call Mike Lao on 0410 390 250 or Tyson Bennett on 0437 161 997 to inspect!
Year Built / 2014 (approx)
Land Size / 427sqm (approx)
Frontage / Irregular - 13.81m (approx)
Zoning / GN - General Neighbourhood
Local Council / Town of Gawler
Council Rates / $2,269.87pa (approx)
Water Rates (excluding Usage) / $705.20pa (approx)
Es Levy / $125.45pa (approx)
Estimated Rental / $500-$550pw
Title / Torrens Title 6116/403
Easement(s) / Nil
Encumbrance(s) / To Angelina Mondello
Internal Living / 115.2sqm (approx)
Total Building / 203.8sqm (approx)
Construction / Brick Veneer
Gas / Connected
Sewerage / Mains
Relocating
For additional property information such as the Certificate Title, please copy and paste this link into your browser: https://vltre.co/0KIUlC
If this property is to be sold via Auction, we recommend you review the Vendors Statement (Form 1) which can be inspected at the Edge Realty Office at 4/25 Wiltshire Street, Salisbury for 3 consecutive business days prior to the Auction and at the Auction for 30 minutes before it starts. Please contact us to request a copy of the Contract of Sale prior to the Auction.
Want to find out where your property sits within the market? Receive a free online appraisal of your property delivered to your inbox by entering your details here: https://www.edgerealty.com.au/
Edge Realty RLA256385 are working directly with the current government requirements associated with Open Inspections, Auctions and preventive measures for the health and safety of its clients and buyers entering any one of our properties. Please note that social distancing is recommended and all attendees will be required to check-in.
Disclaimer: We have obtained all information in this document from sources we believe to be reliable; However we cannot guarantee its accuracy and no warranty or representation is given or made as to the correctness of information supplied and neither the Vendors or their Agent can accept responsibility for error or omissions. Prospective Purchasers are advised to carry out their own investigations. All inclusions and exclusions must be confirmed in the Contract of Sale.
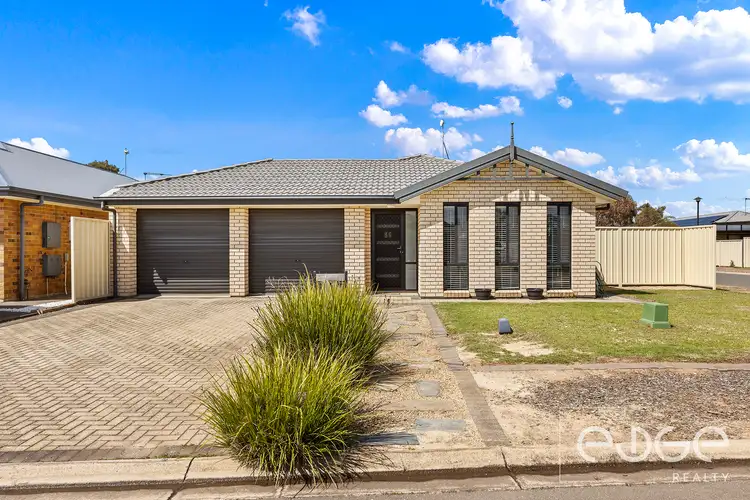
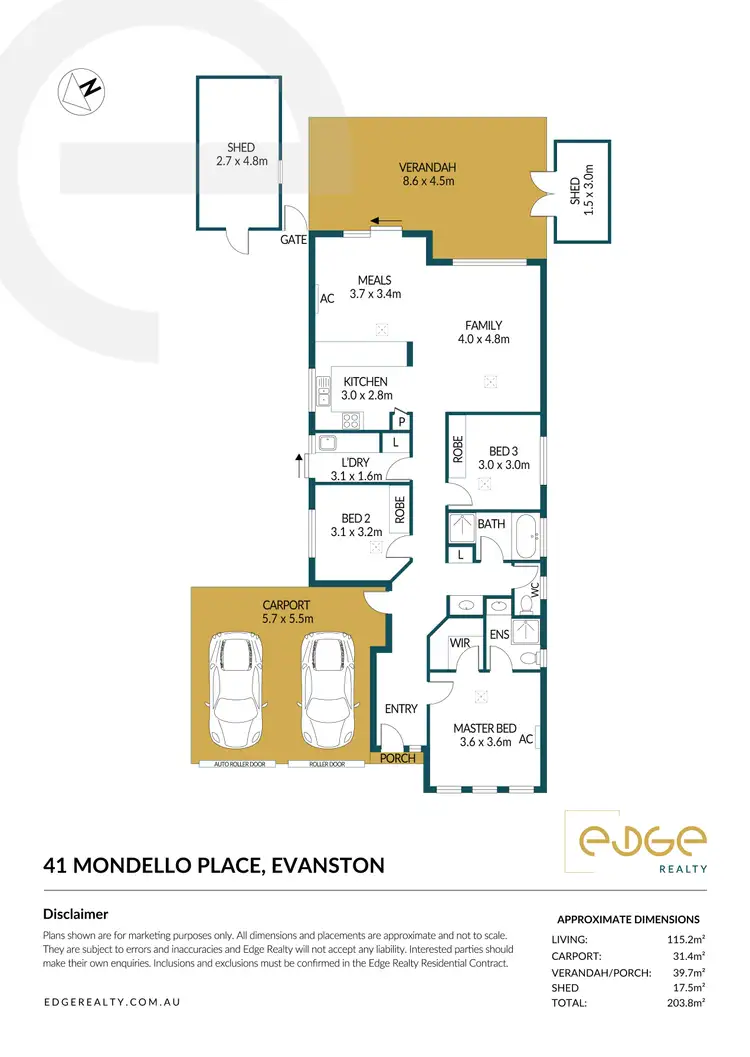
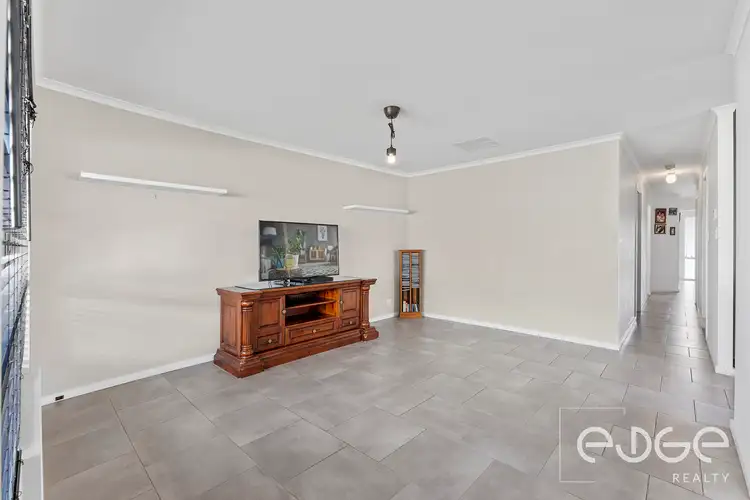



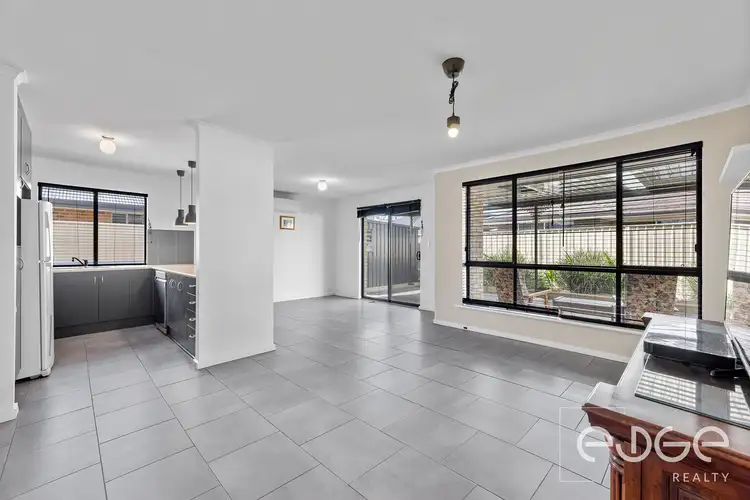

 View more
View more View more
View more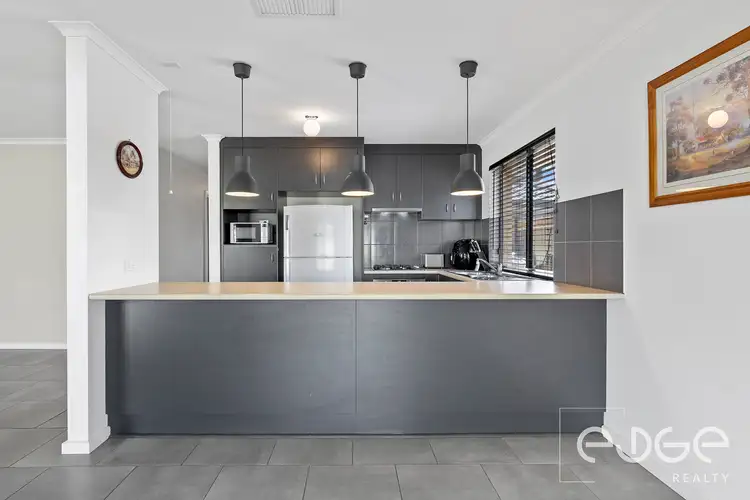 View more
View more View more
View more
