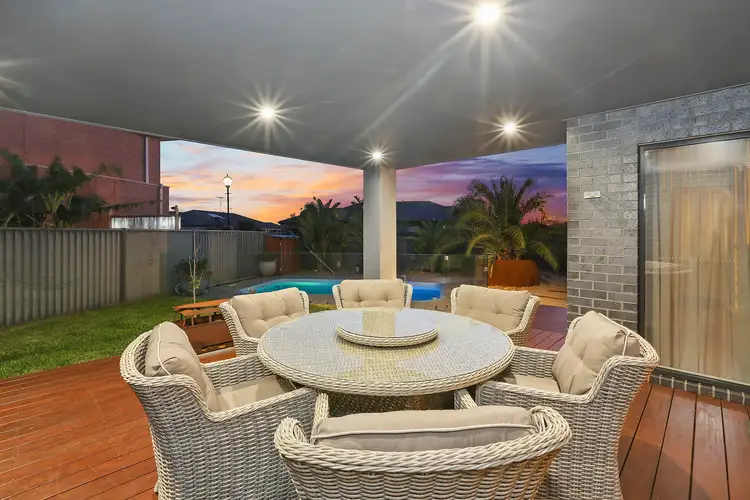This property is available for inspection. Please call or message 0400 004 772 to confirm a time. Also, you can send a text message with the property address to 0400 004 772 to receive a video tour of the property prior to inspecting.
Set on one of the largest allotments in the Grand Lakes Estate Lara, on a 1,056m2 block is the stand out property of such generous proportions your family will want for nothing more. Showcasing more than 40 squares of exemplary living this unique home would be hard to replicate.
To begin, the wide welcoming hallway heralds you into the home where you will be immediately impressed with the 2.7 metre ceiling heights as well as the gorgeous hardwood spotted gum flooring under foot.
Stepping onto the sumptuous carpet of the formal lounge room it is soon evident that no expense has been spared and every premium luxury has been chosen and executed to perfection here.
The equally luxurious master suite is impressive with a large walk in robe plus an amazing en-suite with stone topped double vanity, decorative mirror, oversized shower with the most magnificent shower head.
The expansive floor plan flows through to the central kitchen with its commanding stone covered Island bench with feature pendant lights, ample cupboards including pull out floor to ceiling storage units. Top of the range stainless steel appliances including a 1200mm Belling stove plus matching range hood and a double drawer dishwasher catch your eye in this striking space. A large walk in true butlers pantry with circular sink complete the overall kitchen picture.
Living spaces two and three are placed either side of the generous dining zone, which by the way is large enough to allow for a 10-12 seater dining table, and showcase their own large wall niches for two large televisions.
The study is separately and conveniently located at the front of the home along with a splendid powder room with stone topped vanity, decorative mirror and separate toilet.
There is a multi purpose storage room perfect as a wine cellar as currently utilized or mud room to hide away shoes or school bags.
This brings us to bedrooms two three and four each of which are oversized and feature a wall of built in robes each expertly fitted out by Stegbar.
The king sized family bathroom showcases a huge walk in shower, stone topped twin vanity, oval shaped bath and decorative mirror.
Stone bench tops feature in the large laundry with both overhead and under bench built in cabinetry plus a wall of cupboards which have also been thoughtfully fitted out.
Outdoors the property highlights are numerous. Starting with the fully lined, undercover decked entertaining area overlooking the sparkling in ground solar heated salt chlorinated pool. Imagine whiling away the hours relaxing here with such a wondrous outlook. The children will think they are in their own theme park with the pool, the huge circular trampoline, playground with slide, and built in brick pizza oven located under its own shingled topped gazebo.
Completing the property focal points we must make mention of the large double garage, under roofline, with rear roller door access into the yard, the 2m x 5.5m powered shed, the 4 KW solar power, the alarm and camera system, double glazed windows throughout, ducted gas heating and refrigerated cooling placed to three zones in the home.
All that is left to say is WOW and Wow....what a premium property.
You must inspect to fully appreciate the thought, effort, craftsmanship and wow factor of this compelling exclusive property.
*Every precaution has been taken to establish accuracy of the above information but does not constitute any representation by the vendor or agent.








 View more
View more View more
View more View more
View more View more
View more
