Paul and Lisa Harris welcome 41 Newport Drive, Dudley Park to the market. There is a certain type of home that when it comes to the market, we just know that it is going to attract strong interest and sell quickly, and 41 Newport Drive is one of these.
Two of the most popular features that buyers are seeking are side access and a big shed. Another is four large bedrooms plus a study. Others are ducted reverse cycle air conditioning and solar panels. Buyers want these facilities to enjoy for themselves, and they know that when it's time to on-sell their property, that many others will be looking for the same thing. 41 Newport Drive offers all of these attributes.
Beautifully presented, this quality home is set on a corner block, neat and tidy from the street, with a portico over the double entry doors, a double lock up garage, and substantial feature fencing to delineate the front garden.
Inside, the entry is impressive, with feature border tiling, skirting boards, high ceilings, and downlights. There is direct entry from the garage to this entry hall, and the theatre room is accessed directly from this space. As you move further inside, the open plan kitchen, living and dining area opens up to greet you, with two sets of sliding doors as access to the alfresco area beyond.
The kitchen is extremely well appointed, with granite benchtops, dishwasher, stainless steel appliances including 900mm oven, stovetop and range hood, and the fridge/freezer recess has been built to accommodate a pigeon pair fridge and freezer, with overhead cupboards above. There are feature pendant lights over the breakfast bar, and the kitchen overlooks the lounge and dining area and out to the alfresco area. The living areas and bedrooms are kept cool and warm with ducted reverse cycle air conditioning.
Once outside, the alfresco area has two fans installed, each with lighting, and with a block size of approximately 728 square metres, there is still a good sized and well maintained garden and lawn. The shed in the back yard is powered, and approximately 6 metres x 3 metres in size with a hardstand in front. There is plenty of room to park a full height caravan or boat and more inside the gated yard.
The master bedroom is king sized with a huge window facing the street, and has sheer curtains as well as drapes installed, adding a hotel feel. There are his and hers walk in robes, and a stunning ensuite with an extra large shower, and twin basins set into a wide vanity incorporating plenty of cupboard space. There are three more bedrooms, one of these is also king sized, one is queen sized and one is a double size, all have built in robes, and of course there is also the study, towards the front of the home and perfect as a home office.
Are you looking for a high specification home with side access for your full height caravan or boat, as well as a shed for storage or as your home workshop? Don't delay, others have the same wish list as you! Call us today Paul and Lisa Harris on 0419 730 732.
Featuring:
Genuine side access, caravan parking
6m x 3m (approx.) powered shed
Hardstand parking in backyard
3KW Solar Panels
Security Camera
Reticulation
High specification quality home
Double entry doors
High ceilings
Skirting Boards
King sized master bedroom with his and hers walk in robes
Luxurious ensuite bathroom
Second bedroom queen size
Third bedroom king size
Fourth bedroom double size
Study and large theatre
Open plan kitchen, dining and lounge
Granite benchtops, dishwasher, 900mm oven and stovetop
Double fridge recess
3 large cupboards in laundry
Ducted reverse cycle air conditioning
Some windows tinted
Storage Hot Water System
Security Screen
Due to the new Public Health measures introduced on the 3rd of March, attendance to our Home Opens have been limited to 10 people only.
If you are planning to attend one of our advertised Home Opens, can you please register your interest by forwarding an email to us confirming your intentions.
We will endeavour to manage attendees effectively, to ensure all parties can view the property in a timely manner.
This information has been prepared to assist in the marketing of this property. While all care has been taken to ensure the information provided herein is correct, Harcourts Mandurah do not warrant or guarantee the accuracy of the information, or take responsibility for any inaccuracies. Accordingly, all interested parties should make their own enquiries to verify the information.
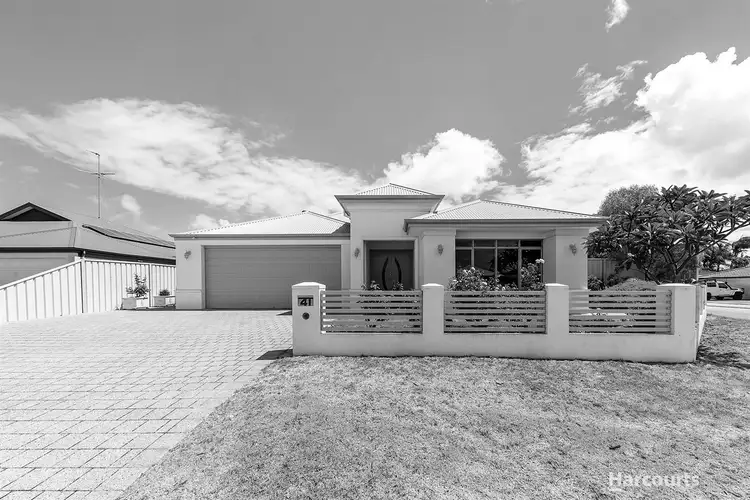

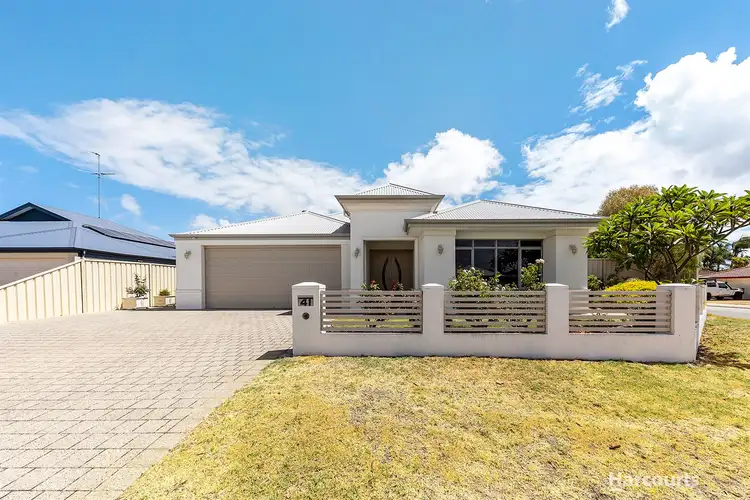
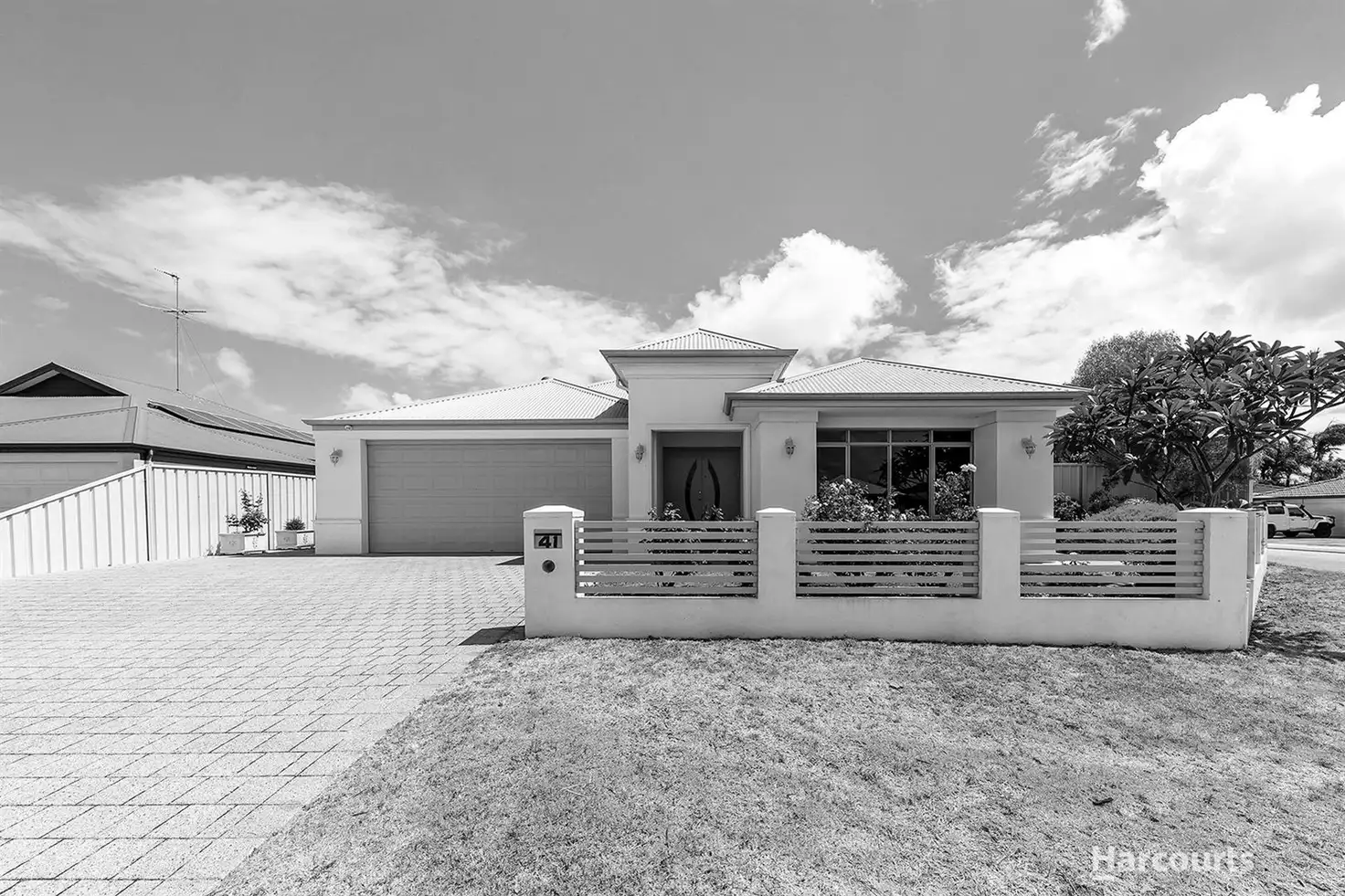


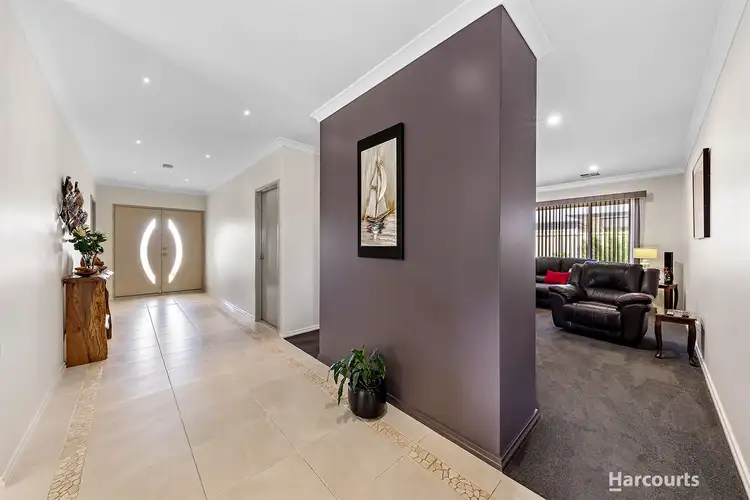
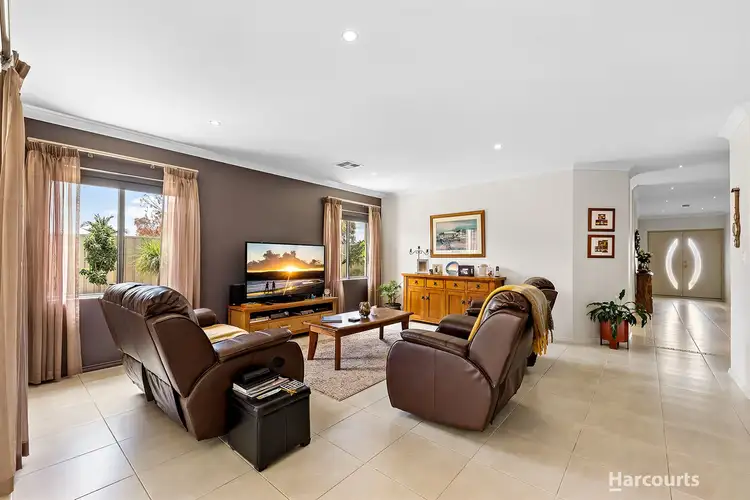
 View more
View more View more
View more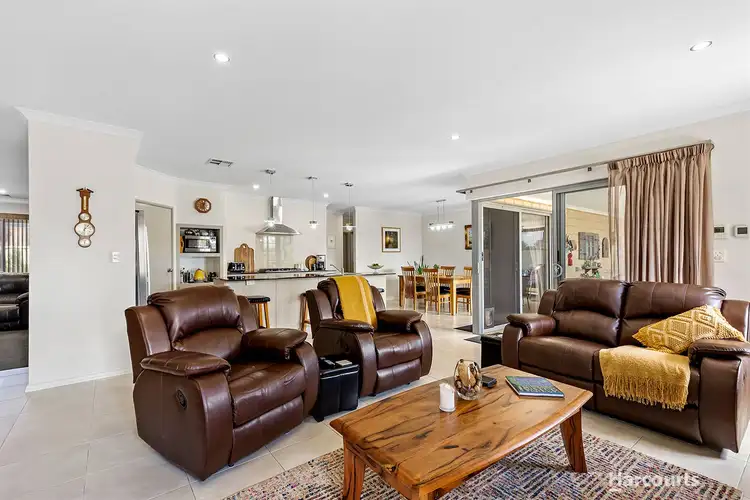 View more
View more View more
View more
