“UNDER OFFER”
Built to the highest quality and set on an elevated 921sqm of land on one of Floreat's most popular streets, this expansive and light-filled home offers a dream lifestyle suited to a growing family and is packed with show-stopping features.
Boasting stunning city views from the second floor balcony and conveniently located in the Shenton College and Floreat Park Primary Catchment zones, the home is just a short stroll to the bustling Birkdale Street precinct and Floreat Forum Shopping Centre.
It's rare to find a home with four bedrooms and four bathrooms - this home has it all!
Offering multiple living zones that are well separated, a grand entrance foyer flooded with light, leads past a large home office and through to the open plan kitchen, living, dining and outdoor area.
One of the best features of this home is the adjoining gym, complete with an eight-person indoor spa and sauna!
A spectacular curved staircase lights up at night and leads upstairs to the expansive master suite, which is framed by large windows and features a massive ensuite with spa and not one - but two walk-in wardrobes!
A suspended walkway flows through to a classic curved bar, lounge and balcony area, the ultimate evening retreat.
The large pool and outdoor area is surrounded by easy-care gardens, make this a dream entertainers home, with abundant storage and a large separate workshop tucked away from sight.
Every detail of this home is impressive. From the three car garage, to the security system, to the executive home office - this is a unique and special residence in every way.
FEATURES:
R/C Ducted AC
Alarm
Three car garage
Workshop
Laundry chute
Solar panels x 20
Built in robes
Close to Hale School, Perth Modern SHS, Shenton College
Rates:
Council $2,916.05 per annum
Water $1,836.92 per annum

Air Conditioning

Alarm System

Pool

Toilets: 4
Built-In Wardrobes, Close to Schools, Close to Shops, Close to Transport, Garden
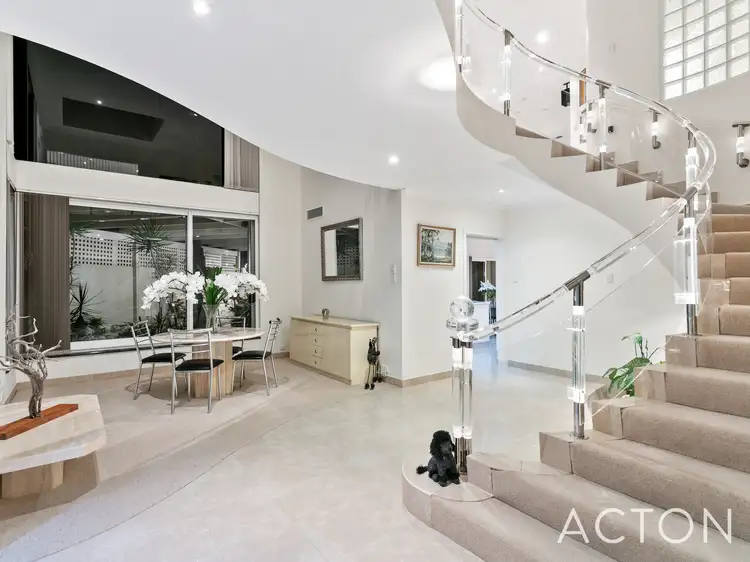
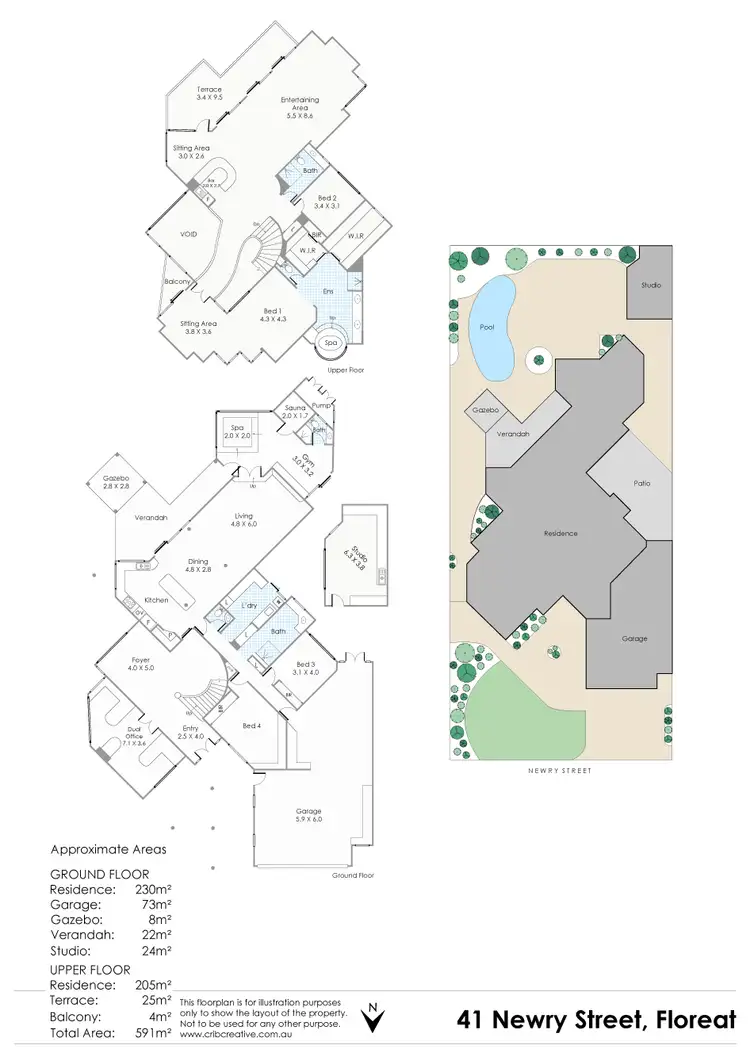
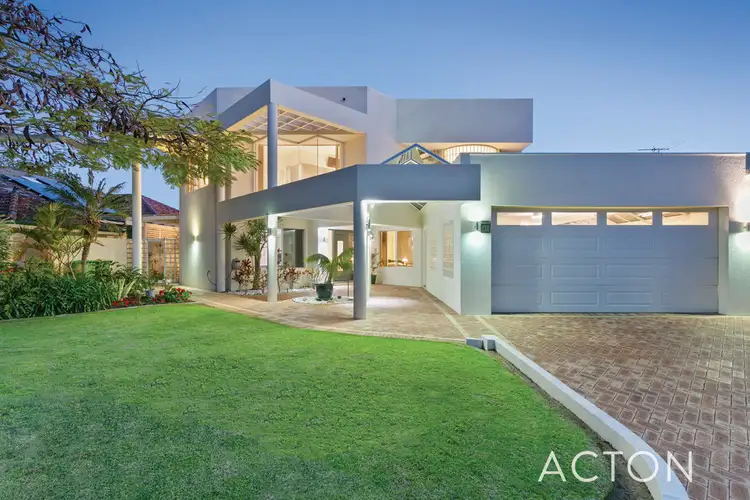
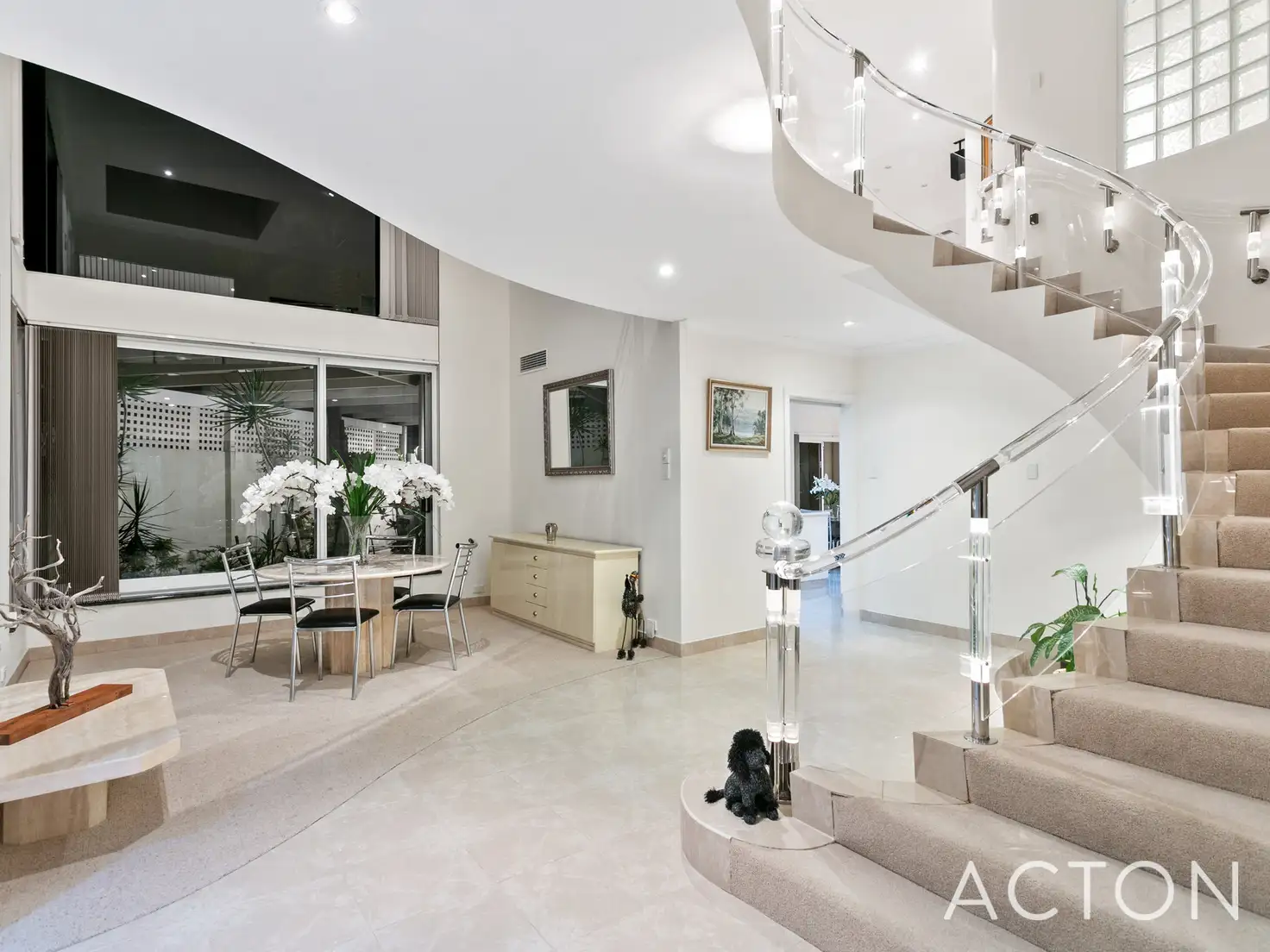


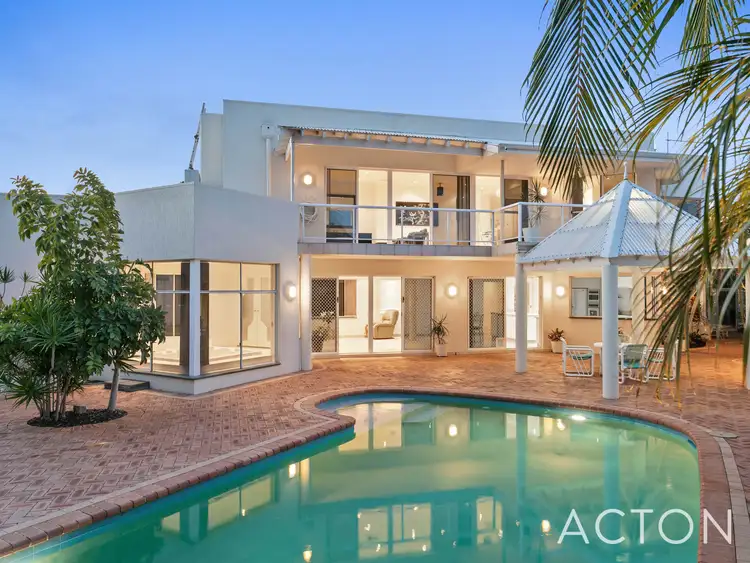
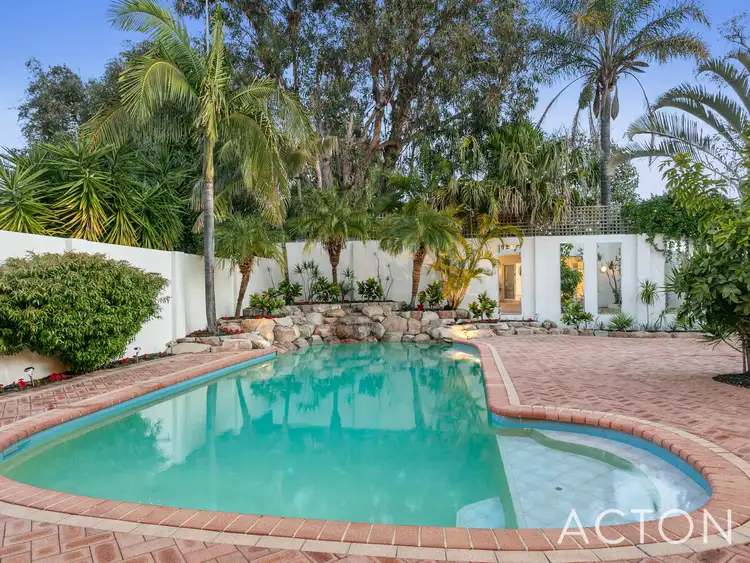
 View more
View more View more
View more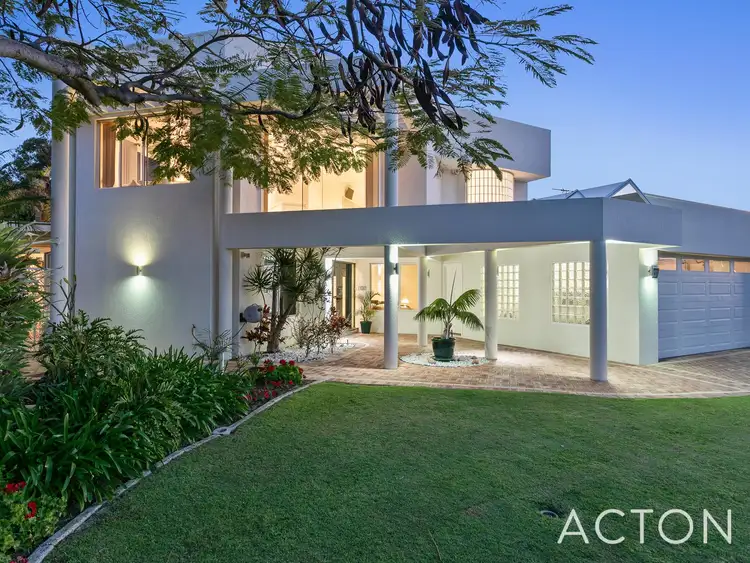 View more
View more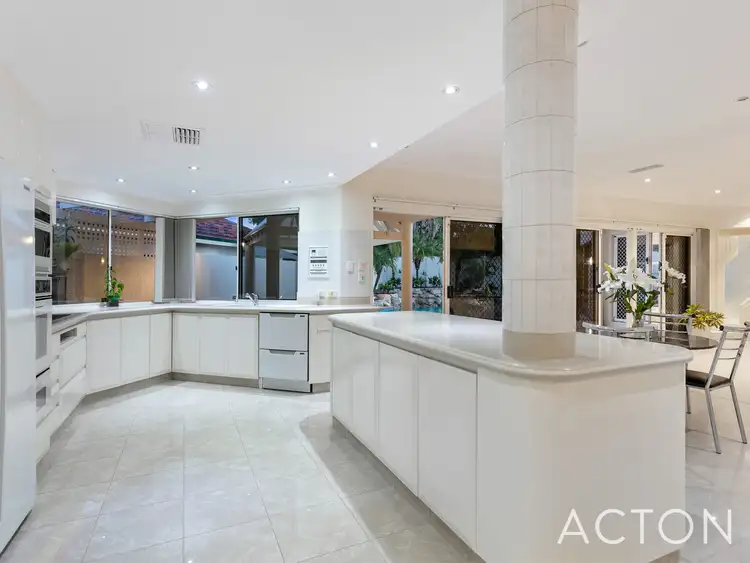 View more
View more
