Grand Proportions - Tailored for Growing Families!
This is a property of epic proportions, offering everything you need for a comfortable, stylish lifestyle and more! Hard to find and even harder to leave, this spacious five-bedroom home is perfect for growing families or those who simply want more room to spread out.
The BRIEF:
- Five bedrooms; master with hardwood flooring, walk-in robe and ensuite
- Formal and informal living areas
- Striking Blackwood timber kitchen with stone benchtops
- Modern family bathroom and sizeable laundry
- Fully enclosable outdoor entertaining area
- Surrounded by well-established gardens
- Ducted evaporative cooling, woodfire combustion heater, and two gas room heaters
- Dual driveways, carport, garage, and two tool sheds
- Gas instantaneous hot water system
- 2.7kw Solar System
This exceptional home offers five generously sized bedrooms, including a master suite with a walk-in robe and ensuite, providing a private retreat. The additional bedrooms offer the flexibility to cater to your family’s needs—whether as home offices, guest suites, or spaces for hobbies and creativity.
At the front of the home, a formal lounge creates an elegant setting for relaxing or entertaining, perfect for family gatherings or quiet evenings in. A large, light-filled casual living area, complete with a cozy woodfire & separate gas heater plus a casual dining area showcasing bamboo flooring and a luscious garden view offers seamless flow for day-to-day living and hosting guests.
The striking timber kitchen is both modern and functional, featuring stone benchtops, a gas cooktop, wall oven, dishwasher, and a breakfast bar—ideal for preparing meals and casual dining.
Step outside to the expansive, fully enclosable outdoor entertaining area, accessible from both living spaces. This versatile zone is perfect for year-round enjoyment—whether hosting a summer BBQ, celebrating with friends, or simply relaxing with loved ones.
Storage and parking are abundant, with undercover parking, a garage, dual driveways, and two tool sheds ensuring ample space for all your needs.
Set in a peaceful location with no rear neighbours and surrounded by meticulously landscaped gardens, this home offers a private sanctuary. Families will love the convenience of nearby schools, including Modbury High, Modbury South Primary, Ardtornish Primary, Torrens Valley Christian School, and St Agnes Primary. The newly established greenspace and playground at Australia Reserve provide a fantastic place for outdoor activities, while Westfield Tea Tree Plaza is just moments away for shopping and entertainment. Excellent public transport options, including the O-Bahn, offer a quick commute to the heart of the CBD.
This is a rare opportunity to secure a spacious family home in a prime location—perfect for those seeking comfort, convenience, and a true sense of home.
SPECIFICATIONS:
CT // 5357/290
Zoning // General Neighbourhood
Land // 725sqm
Built // 1979
Council // City of Tea Tree Gully
Council Rates // $2,102.60 per annum
SA Water // $TBA
ESL // $149.90 per annum
Estimated Rent // Written assessment provided upon request
DB Philpott is proud to service the local area and if you are thinking of selling you should give the team a phone call to arrange a free no obligation market opinion.
The property is being offered to the market by way of Auction, unless sold prior. At this stage, the vendors are not releasing a price guide to the market. The agent is not able to guide the market or influence the market in terms of price instead providing recent sales data for the area which is available upon request via email or at the open inspection.
The Vendor's Statement (Form 1), the Auction Contract and the Conditions of Sale will be available for perusal by members of the public - at the office of the agent for at least 3 consecutive business days immediately preceding the auction; and at the place at which the auction is to be conducted for at least 30 minutes immediately before the auction commences.
Please note that any offers submitted prior to Auction will be under Auction conditions. It is the Purchaser's responsibility to seek own legal advice and a Form 3 Cooling-Off Waiver.
If a land size is quoted it is an approximation only. You must make your own enquiries as to this figures accuracy. DB Philpott does not guarantee the accuracy of these measurements. All development enquiries and site requirements should be directed to the local govt. authority.
Purchasers should conduct their own due diligence and any information provided here is a guide and should not be relied upon. Development is subject to all necessary consents.
You should assess the suitability of any purchase of the land or business in light of your own needs and circumstances by seeking independent financial and legal advice.
RLA 46442
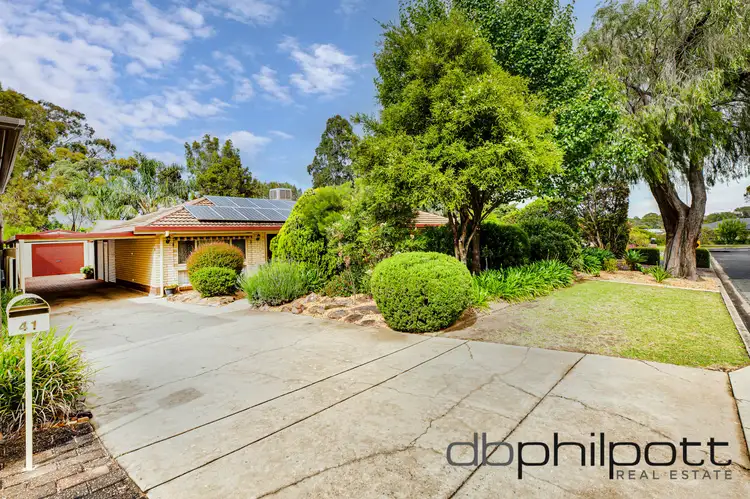
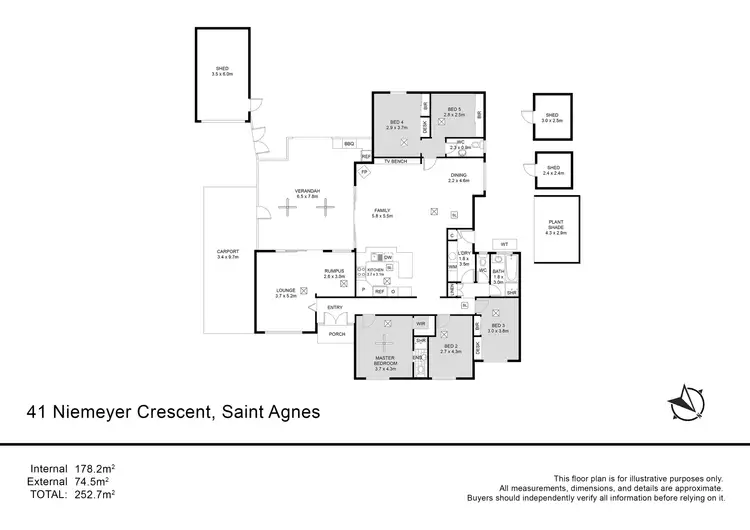
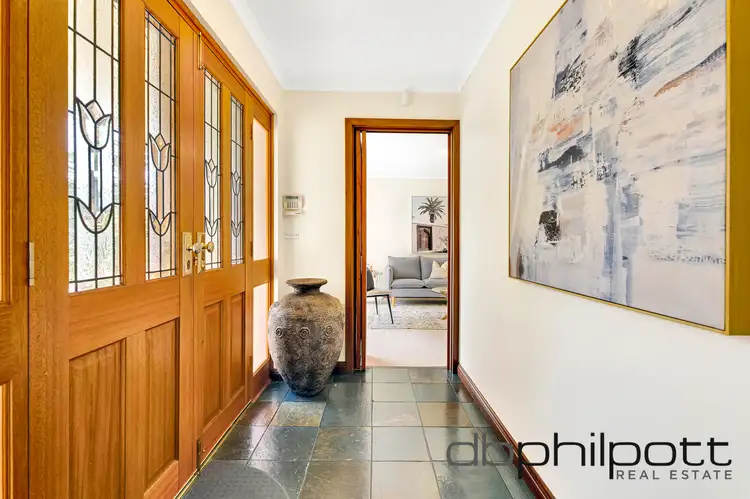
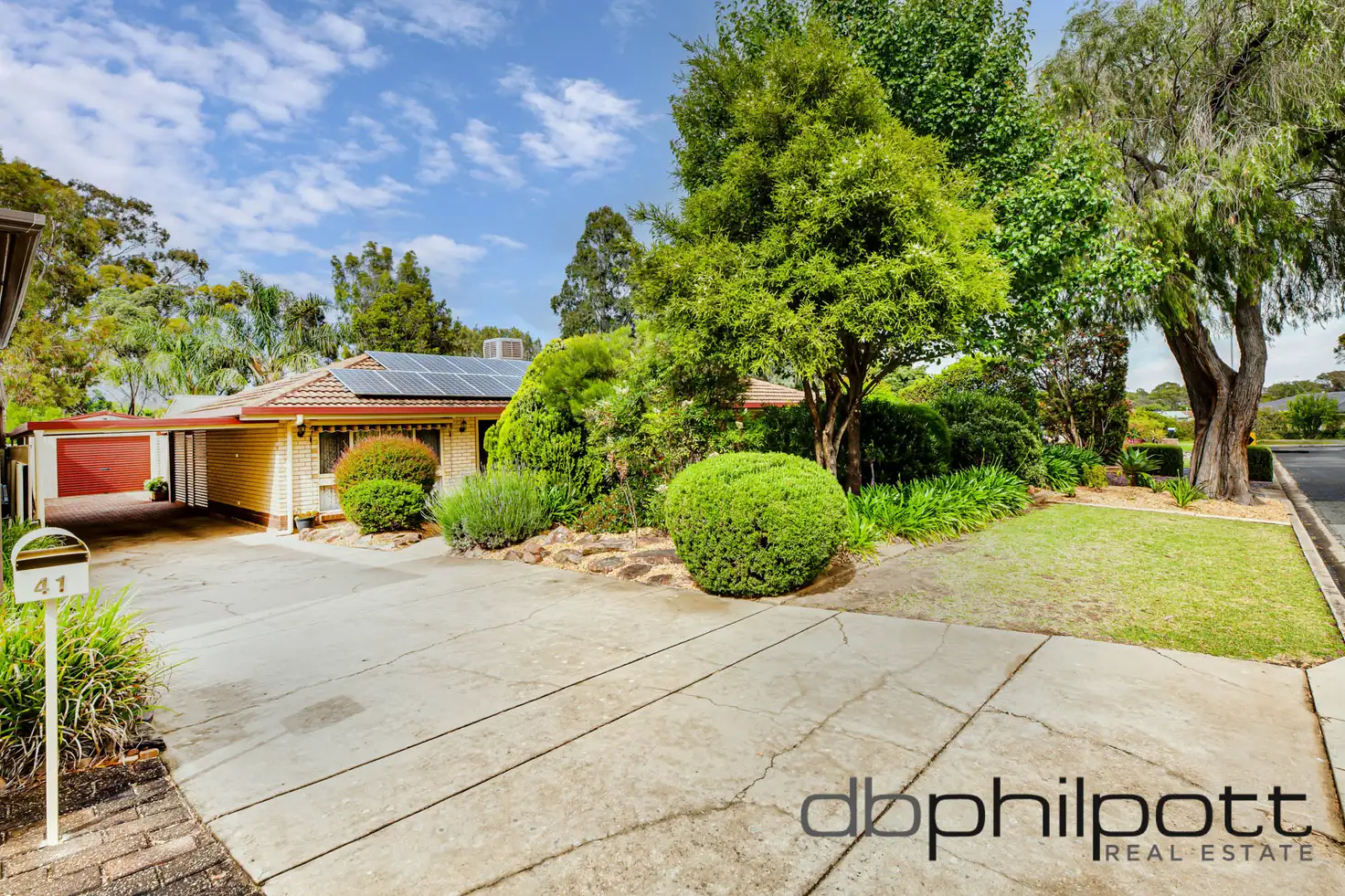


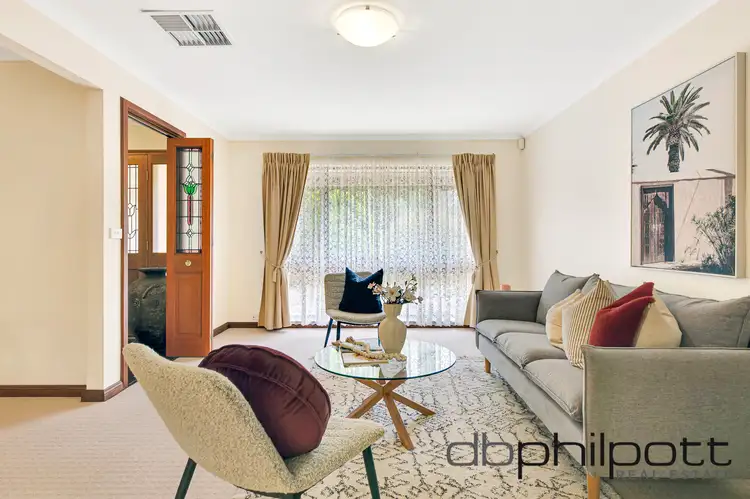
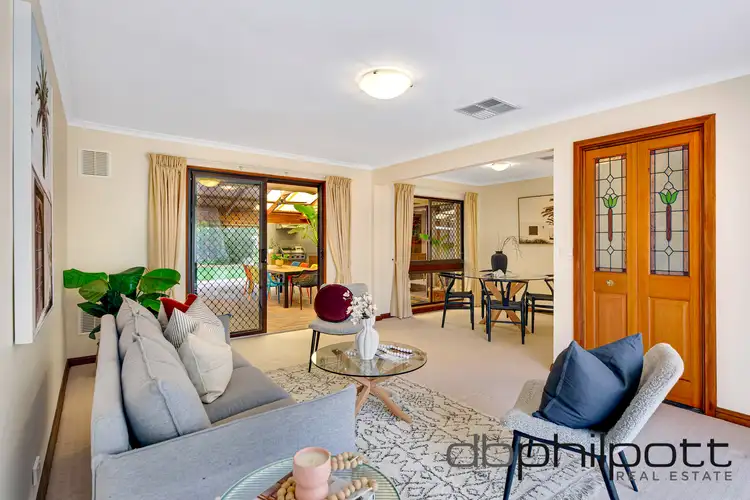
 View more
View more View more
View more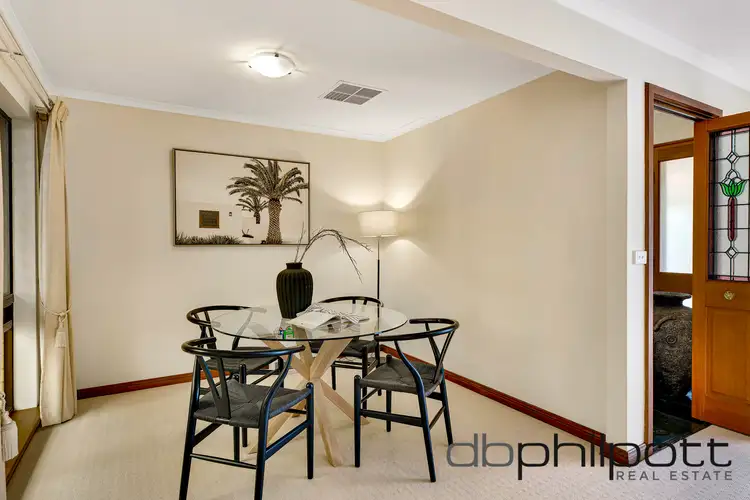 View more
View more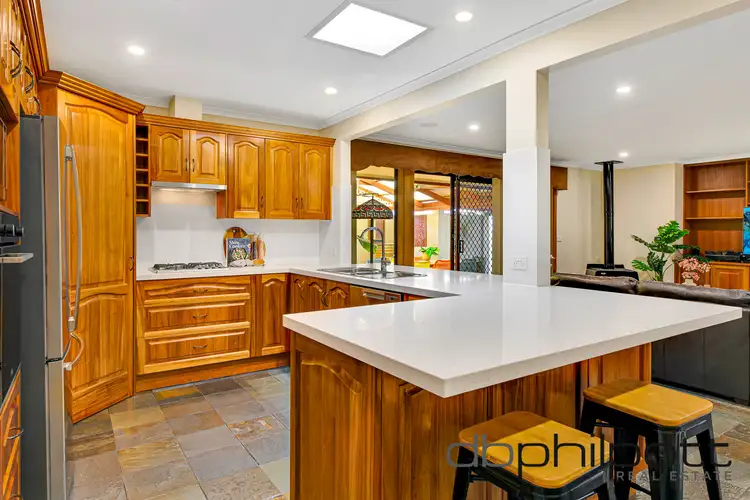 View more
View more
