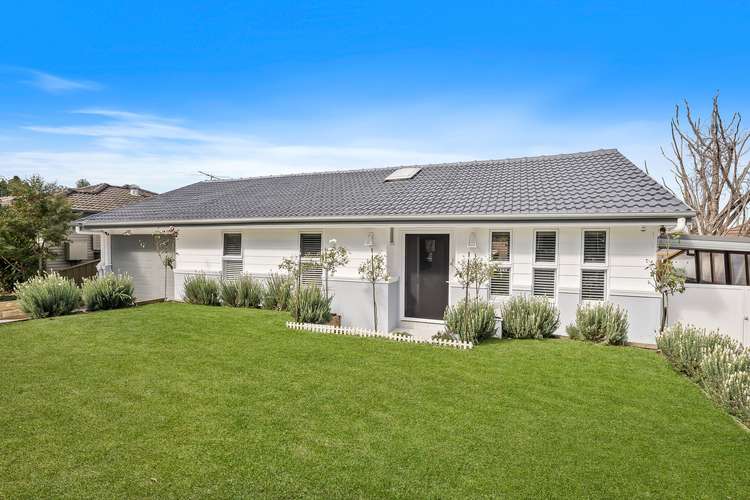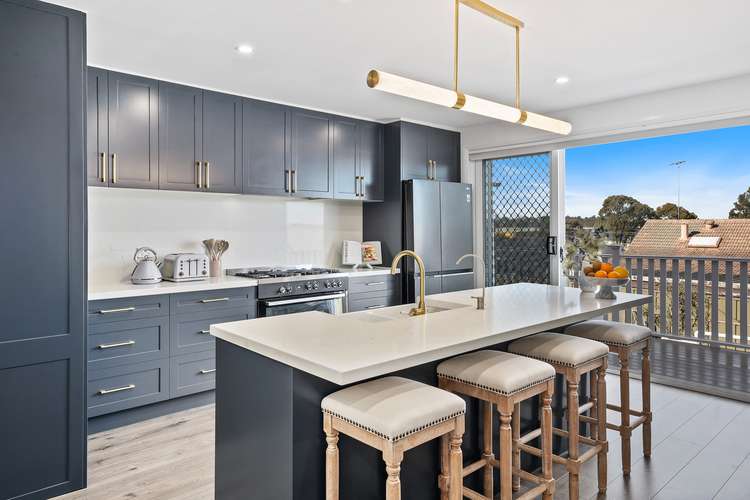$1,400,000
5 Bed • 3 Bath • 2 Car • 558m²
New



Sold





Sold
41 Nowland Street, Seven Hills NSW 2147
$1,400,000
- 5Bed
- 3Bath
- 2 Car
- 558m²
House Sold on Sat 9 Sep, 2023
What's around Nowland Street
House description
“Welcome to Your Dream Home!”
Discover this Immaculately Renovated Family Residence - an absolute gem that exudes charm, elegance, and a touch of modern luxury. Nestled in the sought-after 'Music Bowl' enclave, this property is an idyllic haven for growing families seeking the perfect blend of comfort and convenience.
Stylishly Renovated: This home has been meticulously crafted with a keen eye for detail, resulting in a breathtaking masterpiece that will captivate your heart.
Premier Location: Nestled in a tranquil cul-de-sac, your new abode is located within the coveted catchment for Seven Hills North Public School, ensuring the best education for your children.
Space & Serenity: Enjoy an expansive 556.4 sqm block with an impressive 18.28 frontage, providing ample room for your family to flourish and thrive.
Spacious Bedrooms: Four large bedrooms with built-ins offer both sanctuary and practicality, while a versatile fifth bedroom or office provides added flexibility to suit your lifestyle.
Outdoor Oasis: Entertain in style on the elegant decking, offering enchanting district views, or retreat to the spacious gazebo, perfect for hosting unforgettable gatherings.
Gourmet Delight: Your stunning gas kitchen boasts quality appliances, a 900mm cooktop and oven, a breakfast island, and a pantry, making cooking a true pleasure.
Upscale Finishes: Revel in the lavish main full bathroom, adorned with quality fixtures and floor-to-ceiling tiles, and indulge in the opulence of the large master bedroom ensuite, featuring mosaic tiles and a walk-in robe.
Bright & Inviting: Illuminate your home with premium light fitting and LED downlights, enjoy the timeless elegance of plantation shutters that bathe your living spaces in natural light.
Perfect Climate Control: Stay comfortable year-round with ducted air conditioning, ensuring a cozy ambiance in every season.
Family-Friendly Haven: The flat-level lawn offers a safe haven for kids to play freely, while a sleekly renovated garden shed and a full-size laundry add further convenience.
Parking Made Easy: A side driveway provides abundant off-street parking, complementing the single garage with a remote door and a tandem carport for your vehicles.
Bonus Retreat: Discover a hidden treasure - the fifth bedroom or office with its own quality ensuite and kitchenette, ideal for accommodating guests or creating a space for teenagers to enjoy.
This home is a true masterpiece that will enrich your family's lifestyle and create unforgettable memories for years to come. Don't miss this golden opportunity - contact us now to arrange a viewing and step into the captivating world that awaits you in this extraordinary residence. Your dream home is within reach - make it yours today!
From all of us at Manor Real Estate, we wish you every success in your search for your home. If you would like more details on this home or to chat about one of our many other properties, please call or email us today.
Property features
Air Conditioning
Built-in Robes
Ensuites: 1
Floorboards
Living Areas: 1
Shed
Toilets: 3
Other features
Close to Schools, Close to Shops, Close to Transport, KitchenetteCouncil rates
$448 QuarterlyLand details
What's around Nowland Street
 View more
View more View more
View more View more
View more View more
View moreContact the real estate agent

Zach Eadie
Manor Real Estate - Baulkham Hills
Send an enquiry

Nearby schools in and around Seven Hills, NSW
Top reviews by locals of Seven Hills, NSW 2147
Discover what it's like to live in Seven Hills before you inspect or move.
Discussions in Seven Hills, NSW
Wondering what the latest hot topics are in Seven Hills, New South Wales?
Similar Houses for sale in Seven Hills, NSW 2147
Properties for sale in nearby suburbs
- 5
- 3
- 2
- 558m²