Peacefully nestled on a private paved road that holds only a few other residences and leads to Hutchinson Reserve, this gum-studded home grants a panoramic sanctuary from its harmonious 900sqm parcel with an uninterrupted cliffside view.
Lovingly occupied and extensively updated by the same family for over 20 years, the tightly held position is an exclusive and rare offering to the market.
Balancing its c1977 original charm with a fusion of contemporary comforts, the footprint welcomes with a remodelled Jag kitchen, fitted with AEG induction cooktop, oven and Miele dishwasher, whilst the unencumbered island bench provides ample hidden soft-close storage and an impromptu space to gather.
Open plan, but separate enough to remain cosy, dinner time and movie nights will be relished alongside the gas fire, whilst picture windows and a front verandah allow you to appreciate that beautiful backdrop at all times.
Bamboo flooring crosses over to four flexible bedrooms – or three plus a study - upon plush carpets, each fitted with built-in storage and headlined by a spacious master with floor-to-ceiling tiled ensuite and direct outdoor access.
Most magical at golden hour, the north-facing rear extends from a pergola purposefully designed for entertaining around the copper fireplace, cornering a vine-covered verandah and studio – perfect for creatives or an inspired space to work from home.
Conjuring both the imagination and green thumbs delight, savour an outlook to the garden utopia – blooming with veggie patches and a plethora of fruit trees – mandarin, Indian guava, fig, apricot and lemon just to name a few.
Back here, you’ll also find a rumpus room, garden shed, plumbed rainwater tank and chicken coop – offering an eco-friendly disposition and plenty of nooks for kids and pets to perpetually explore.
Stepping out your front door, you’ve endless options for outdoor recreation, encompassed by Onkaparinga National Park walking trails and Hutchinson Reserve playgrounds - allowing you to experience 24/7 Zen from your very own private Paringa Parade sanctuary…
Even more to love:
• Double garage & carport
• JAG kitchen & laundry
• Original bathroom with separate bathtub
• Plumbed RWT
• Irrigation
• 32-panel solar system
• R/C air conditioning
• Gas fireplace
• Ceiling fans
• NBN ready
• 400m to bus stop
• Neighbouring Old Noarlunga Primary, Pub & Football Oval
• Zoned for Seaford Secondary College
• Easy connection to Adelaide CBD & McLaren Vale via Southern Expressway
Specifications:
CT / 5206/482
Council / Onkaparinga
Zoning / TN
Built / 1977
Land / 900m2 (approx)
Frontage / 13.64m
Council Rates / $2278pa
Emergency Services Levy / $167.90pa
SA Water / $181.52pq
Estimated rental assessment: $720 - $750 p/w (Written rental assessment can be provided upon request)
Nearby Schools / Old Noarlunga P.S, South Port P.S, Seaford Rise P.S, Huntfield Heights School P-6, Seaford Secondary College
Disclaimer: All information provided has been obtained from sources we believe to be accurate, however, we cannot guarantee the information is accurate and we accept no liability for any errors or omissions (including but not limited to a property's land size, floor plans and size, building age and condition). Interested parties should make their own enquiries and obtain their own legal and financial advice. Should this property be scheduled for auction, the Vendor's Statement may be inspected at any Harris Real Estate office for 3 consecutive business days immediately preceding the auction and at the auction for 30 minutes before it starts. RLA | 226409

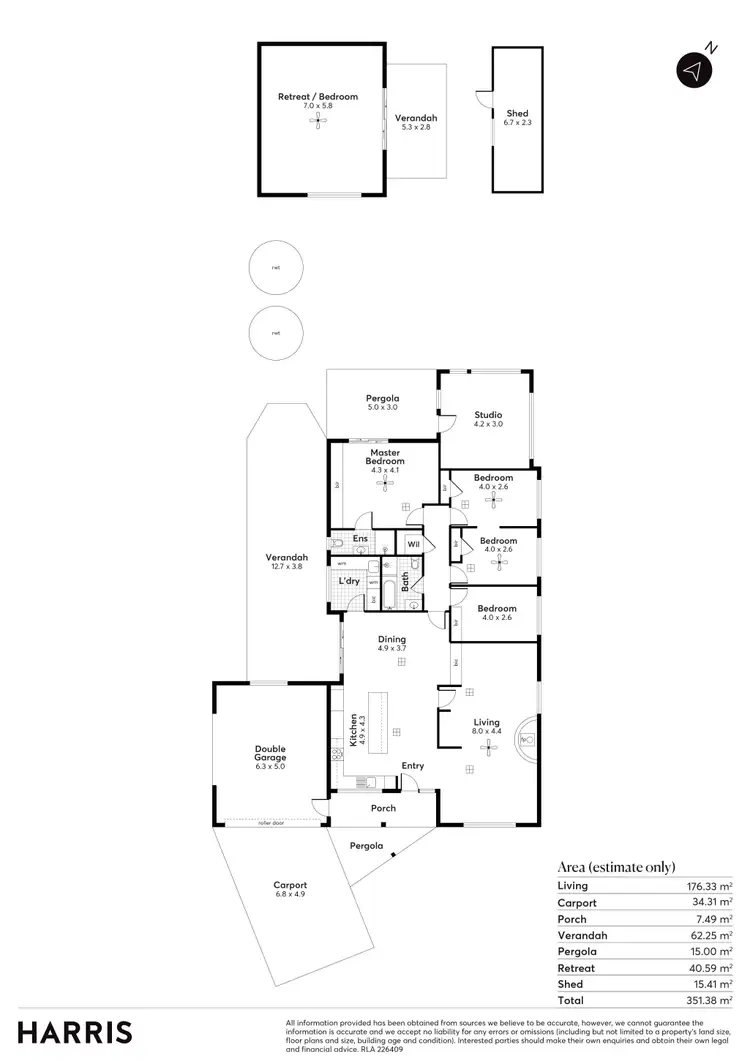
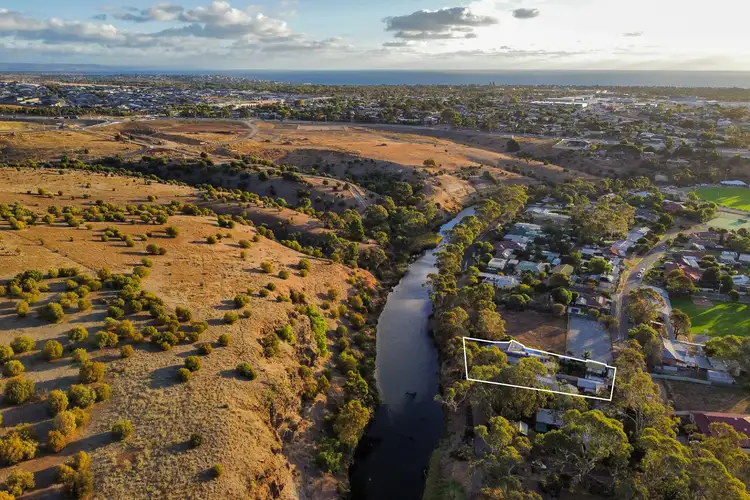
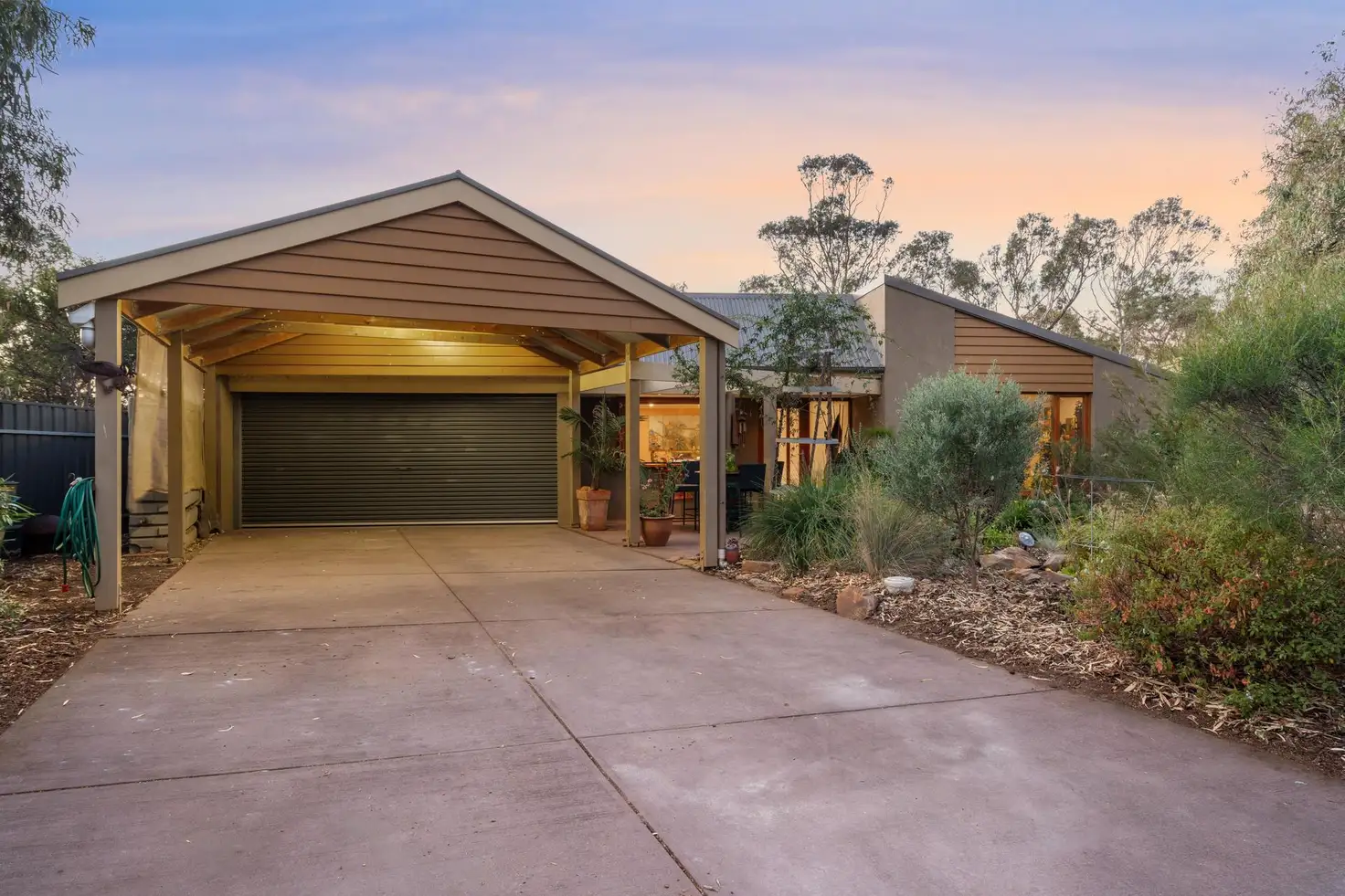


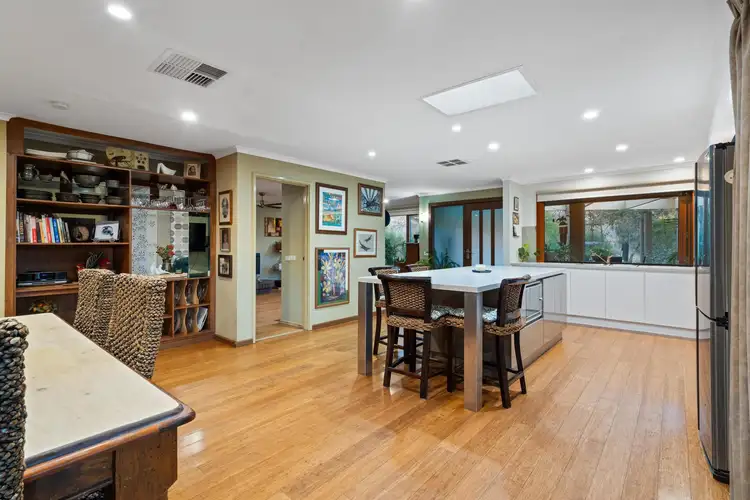
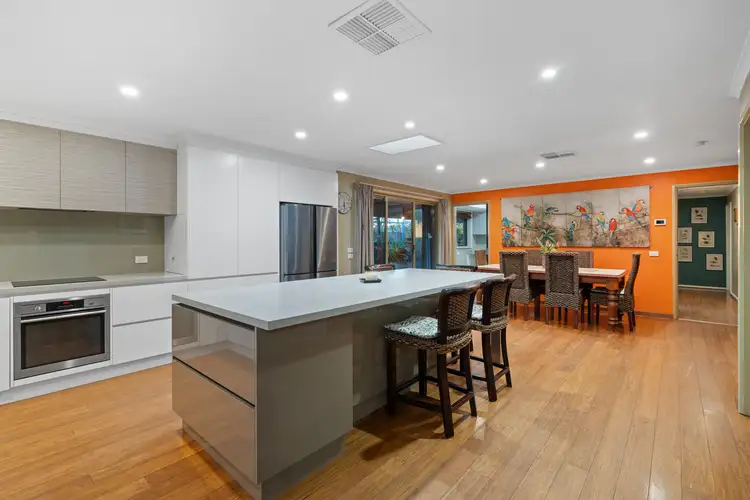
 View more
View more View more
View more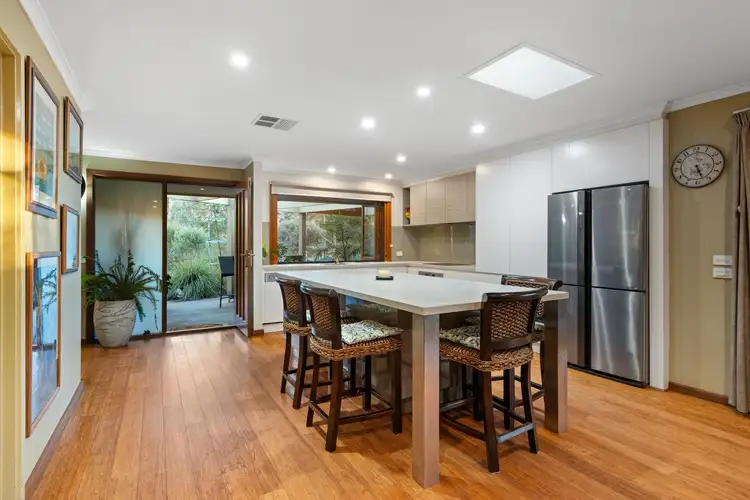 View more
View more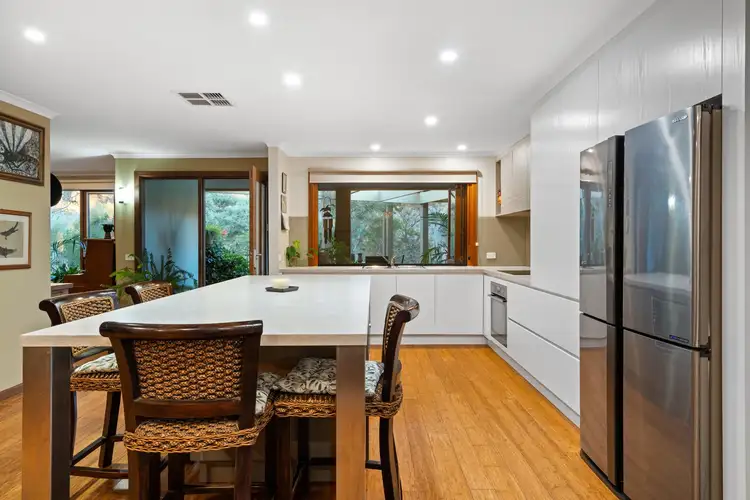 View more
View more
